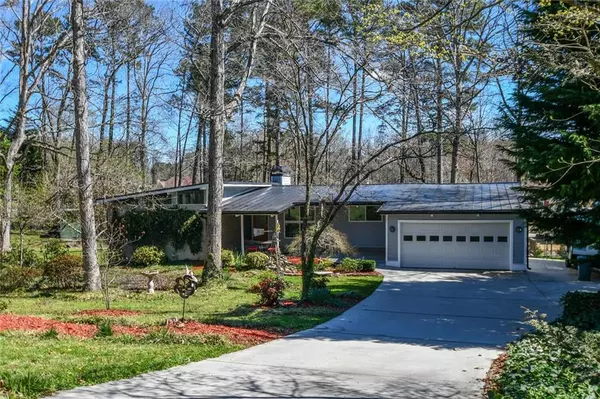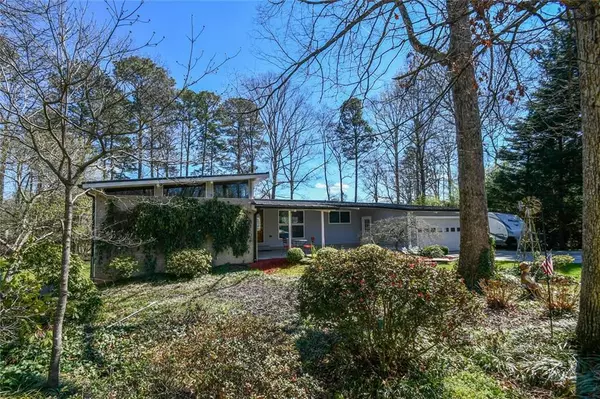$440,000
$409,000
7.6%For more information regarding the value of a property, please contact us for a free consultation.
4 Beds
3 Baths
2,465 SqFt
SOLD DATE : 06/01/2022
Key Details
Sold Price $440,000
Property Type Single Family Home
Sub Type Single Family Residence
Listing Status Sold
Purchase Type For Sale
Square Footage 2,465 sqft
Price per Sqft $178
Subdivision Willow Springs Forest
MLS Listing ID 7025464
Sold Date 06/01/22
Style Contemporary/Modern, Ranch
Bedrooms 4
Full Baths 3
Construction Status Updated/Remodeled
HOA Y/N No
Year Built 1972
Annual Tax Amount $3,010
Tax Year 2020
Lot Size 0.680 Acres
Acres 0.68
Property Description
You are going to love this classic home! It has the feel of a Mid Century Modern on the outside. Although built in 1970 it is not closed off like most homes from that era. The Home has been almost completely renovated, courtesy of a falling tree in 2017. The owner reinvented the main floor, leaving the living room, dining room, and kitchen open and perfect for entertaining or family living. The Master, 2 additional bedrooms and 2 baths are on the main floor, a bedroom and bath are downstairs. The main level also boasts double doors that lead out to a spacious deck, perfect for taking the party outside or grilling on a quiet evening. There is a lot of storage space downstairs, large entertainment area, good for your pool table or ping pong table. As sweet as the home is on the inside, the outside is just as appealing. The home sits at the end of a very quiet cul de sac, has a large, level, fenced back yard. The front yard is filled with nice floral surprises that manifest during different seasons of the year. Don't forget to look for the koi in the pond at the front porch! Park your camper on the side and still have lots of room for your cars in the two car garage!! Don't miss out on this very special home.
Location
State GA
County Gwinnett
Lake Name None
Rooms
Bedroom Description Master on Main, Other
Other Rooms Workshop
Basement Bath/Stubbed, Daylight, Finished, Finished Bath, Full, Interior Entry
Main Level Bedrooms 3
Dining Room Open Concept, Separate Dining Room
Interior
Interior Features Beamed Ceilings, Entrance Foyer, Vaulted Ceiling(s), Other
Heating Central, Natural Gas
Cooling Ceiling Fan(s), Central Air
Flooring Carpet, Ceramic Tile, Hardwood
Fireplaces Type Living Room, Wood Burning Stove
Window Features None
Appliance Dishwasher, Electric Cooktop, Electric Oven, Electric Range, Microwave, Refrigerator
Laundry In Basement, Lower Level
Exterior
Exterior Feature Garden, Private Yard, Other
Garage Attached, Driveway, Garage
Garage Spaces 2.0
Fence Back Yard, Chain Link, Fenced
Pool None
Community Features None
Utilities Available Cable Available, Electricity Available, Natural Gas Available, Phone Available
Waterfront Description None
View Other
Roof Type Composition
Street Surface Paved
Accessibility None
Handicap Access None
Porch Deck, Patio
Total Parking Spaces 2
Building
Lot Description Back Yard, Cul-De-Sac, Level, Private
Story One
Foundation Concrete Perimeter
Sewer Septic Tank
Water Public
Architectural Style Contemporary/Modern, Ranch
Level or Stories One
Structure Type Wood Siding
New Construction No
Construction Status Updated/Remodeled
Schools
Elementary Schools Dyer
Middle Schools Twin Rivers
High Schools Mountain View
Others
Senior Community no
Restrictions false
Tax ID R7026 097
Ownership Fee Simple
Acceptable Financing Cash, Conventional
Listing Terms Cash, Conventional
Financing no
Special Listing Condition None
Read Less Info
Want to know what your home might be worth? Contact us for a FREE valuation!

Our team is ready to help you sell your home for the highest possible price ASAP

Bought with La Rosa Realty Georgia

Making real estate simple, fun and stress-free!






