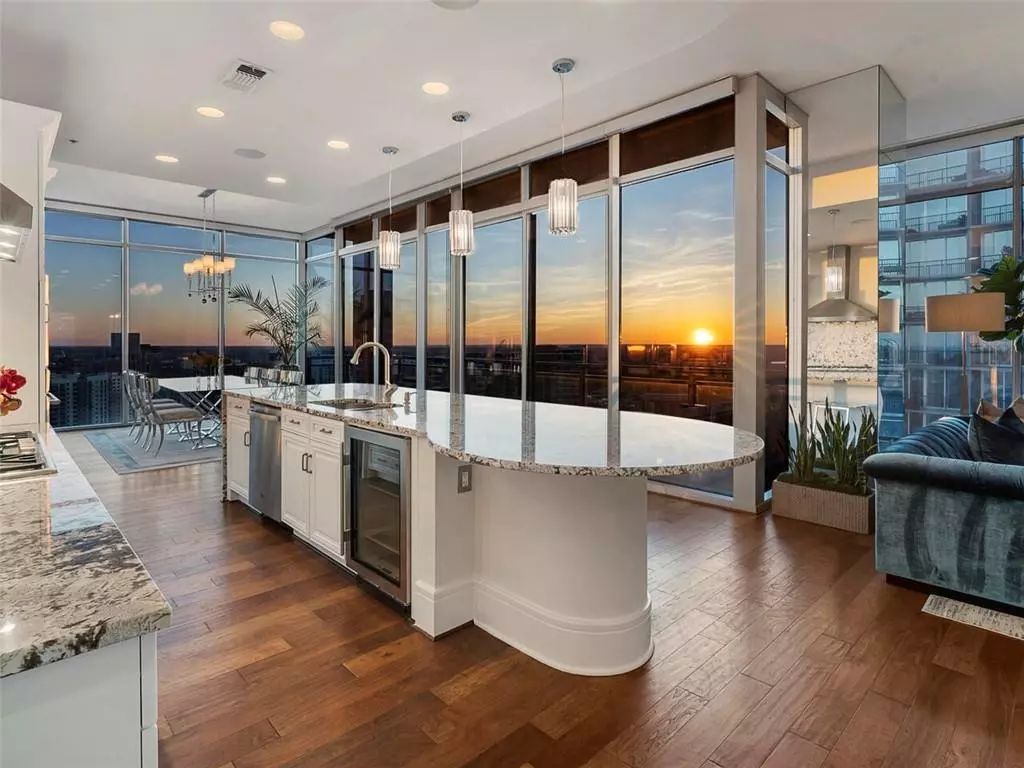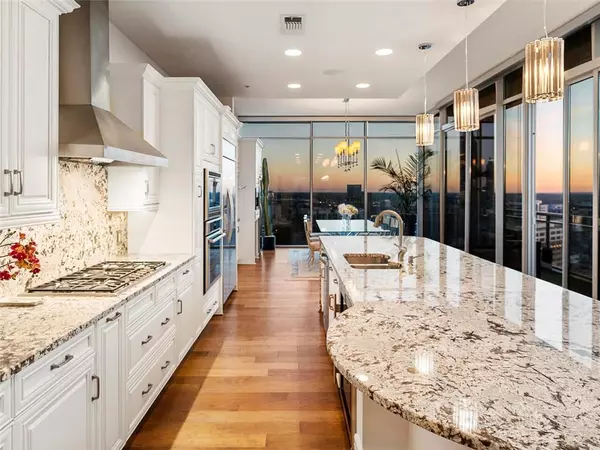$1,410,000
$1,449,000
2.7%For more information regarding the value of a property, please contact us for a free consultation.
3 Beds
3 Baths
2,288 SqFt
SOLD DATE : 06/07/2022
Key Details
Sold Price $1,410,000
Property Type Condo
Sub Type Condominium
Listing Status Sold
Purchase Type For Sale
Square Footage 2,288 sqft
Price per Sqft $616
Subdivision 1065 Midtown Loews
MLS Listing ID 7026241
Sold Date 06/07/22
Style Contemporary/Modern
Bedrooms 3
Full Baths 3
Construction Status Resale
HOA Fees $1,904
HOA Y/N Yes
Year Built 2015
Annual Tax Amount $20,939
Tax Year 2021
Lot Size 2,286 Sqft
Acres 0.0525
Property Description
Live like a celebrity in Atlanta's premier high-rise condominium located above the world class Loews Hotel! This stunning residence offers the very best in luxury condo living. Set high above Midtown's "Miracle Mile", you'll enjoy the most breathtaking sunset views to the west and downtown views to the south! This light and bright corner unit features 3 bedrooms and 3 full baths. The open concept design is perfect for entertaining guests. The newly refreshed kitchen features a large island, high-end appliances and a custom built-in bar with espresso maker and plenty of storage. The luxurious owners suite boasts a freestanding tub, large shower, dual vanity and custom-built closet system that rivals any single-family home in town! 2 sizable guest bedrooms or work from home spaces featuring views in all directions. Spacious terrace with western and southern views straight down Atlanta's famed Peachtree Street. 1065 Peachtree is highly coveted for its' exclusive luxury resort-style amenities: heated rooftop pool, chic clubroom, city view terrace for events, all reserved for owners only. Also take advantage of hotel amenities, including an Exhale spa and gym membership, valet parking, Starbucks, and so much more. Just outside your door within walking distance is the best of the city: Piedmont Park, High Museum, Fox Theater, Atlanta Symphony and an array of Atlanta's top dining, plus all your daily needs including Whole Foods, Publix, and Savi gourmet market.
Location
State GA
County Fulton
Lake Name None
Rooms
Bedroom Description Master on Main, Oversized Master, Split Bedroom Plan
Other Rooms None
Basement None
Main Level Bedrooms 3
Dining Room Open Concept
Interior
Interior Features Entrance Foyer 2 Story, High Ceilings 10 ft Main
Heating Central
Cooling Central Air
Flooring Carpet, Hardwood
Fireplaces Type None
Window Features Insulated Windows
Appliance Dishwasher, Dryer, Microwave, Range Hood, Refrigerator, Washer
Laundry In Hall
Exterior
Exterior Feature Balcony
Parking Features Assigned, Deeded, Garage
Garage Spaces 2.0
Fence None
Pool Gunite
Community Features Catering Kitchen, Clubhouse, Concierge, Fitness Center, Homeowners Assoc, Near Beltline, Near Marta, Near Shopping, Near Trails/Greenway, Playground, Public Transportation
Utilities Available Cable Available, Electricity Available, Phone Available, Sewer Available, Water Available
Waterfront Description None
View City
Roof Type Other
Street Surface Asphalt
Accessibility None
Handicap Access None
Porch Covered
Total Parking Spaces 2
Private Pool true
Building
Lot Description Private
Story One
Foundation See Remarks
Sewer Public Sewer
Water Public
Architectural Style Contemporary/Modern
Level or Stories One
Structure Type Other
New Construction No
Construction Status Resale
Schools
Elementary Schools Morningside-
Middle Schools David T Howard
High Schools Midtown
Others
HOA Fee Include Door person, Maintenance Structure, Reserve Fund, Security, Swim/Tennis
Senior Community no
Restrictions true
Tax ID 17 010600055175
Ownership Condominium
Financing no
Special Listing Condition None
Read Less Info
Want to know what your home might be worth? Contact us for a FREE valuation!

Our team is ready to help you sell your home for the highest possible price ASAP

Bought with Harry Norman Realtors

Making real estate simple, fun and stress-free!






