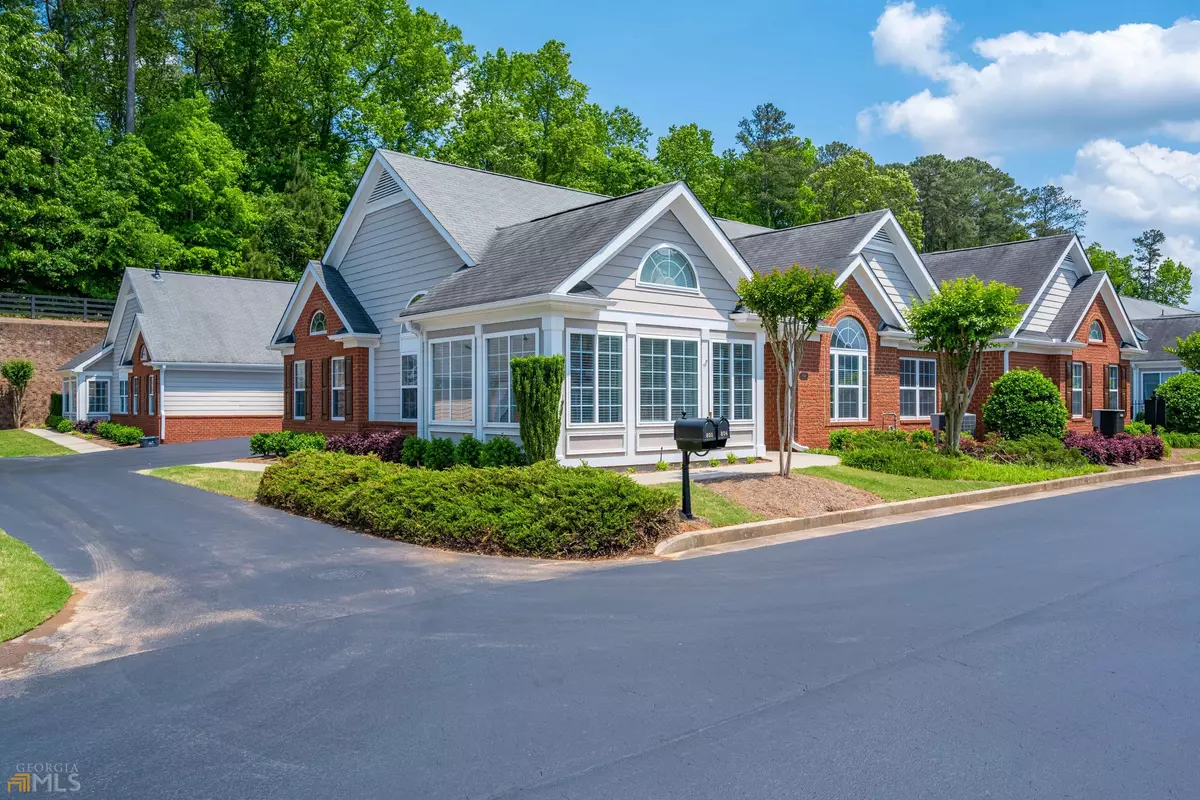Bought with Michelle Ballard
$360,000
$350,000
2.9%For more information regarding the value of a property, please contact us for a free consultation.
3 Beds
2 Baths
1,769 SqFt
SOLD DATE : 06/02/2022
Key Details
Sold Price $360,000
Property Type Condo
Sub Type Condominium
Listing Status Sold
Purchase Type For Sale
Square Footage 1,769 sqft
Price per Sqft $203
Subdivision The Orchards At Sugarloaf Parc
MLS Listing ID 10044855
Sold Date 06/02/22
Style Brick 4 Side,Ranch
Bedrooms 3
Full Baths 2
Construction Status Resale
HOA Fees $358
HOA Y/N Yes
Year Built 2006
Annual Tax Amount $1,422
Tax Year 2021
Lot Size 435 Sqft
Property Description
ACT FAST! So Much to LOVE in The Orchards of Sugarloaf Parc! No Exterior Maintenance or Landscaping for You + Supreme Convenience = Your NEW Home! Bright, light & open stepless one level living! Inviting ambiance begins in the spacious Great Rm with vaulted ceiling with a fireplace thatCOs never been used. Begin your mornings in the light filled sunroom enclosed by 3 walls of windows! Formal or Casual Dining area. Spotless Kit features breakfast bar, cabinets galore, seamless solid surface ctops, range/oven, DW, Built in Microwave. Side by Side Refrigerator & Washer & Dryer included! Kit pantry + Laundry Rm overflow pantry provide essential storage. Primary Bdrm Suite with vaulted ceiling adjoins spacious bath featuring double vanity, walk-in shower with seat + generous walk-in closet. Split bdrm arrangement. 2 addl spacious Bdrms with large closets share oversized full hall bath. 2 car side entry garage. Neighborhood Pool, Clubhouse and Fitness Center complete the community. Only 1.2 mi to I-85 and Sugarloaf Mills shopping and dining. 2.4 mi to Hwy 316 and Northside Hospital Gwinnett. All thatCOs missing is you!
Location
State GA
County Gwinnett
Rooms
Basement None
Main Level Bedrooms 3
Interior
Interior Features High Ceilings, Double Vanity, Walk-In Closet(s), Master On Main Level, Roommate Plan, Split Bedroom Plan
Heating Central, Forced Air
Cooling Ceiling Fan(s), Central Air
Flooring Tile, Carpet, Vinyl
Fireplaces Number 1
Fireplaces Type Family Room, Living Room, Factory Built
Exterior
Garage Attached, Garage
Community Features Clubhouse, Fitness Center, Pool, Retirement Community, Street Lights, Walk To Schools, Walk To Shopping
Utilities Available Underground Utilities, Cable Available, Electricity Available, High Speed Internet, Natural Gas Available, Phone Available, Sewer Available, Water Available
Waterfront Description No Dock Or Boathouse
Roof Type Composition
Building
Story One
Foundation Slab
Sewer Public Sewer
Level or Stories One
Construction Status Resale
Schools
Elementary Schools Jackson
Middle Schools Richard Hull
High Schools Peachtree Ridge
Others
Acceptable Financing Cash, Conventional, VA Loan
Listing Terms Cash, Conventional, VA Loan
Financing Conventional
Read Less Info
Want to know what your home might be worth? Contact us for a FREE valuation!

Our team is ready to help you sell your home for the highest possible price ASAP

© 2024 Georgia Multiple Listing Service. All Rights Reserved.

Making real estate simple, fun and stress-free!






