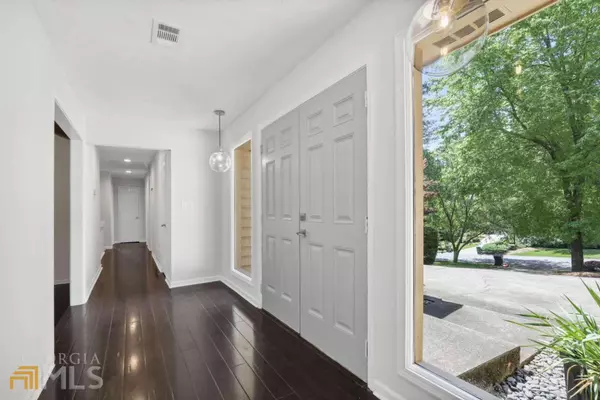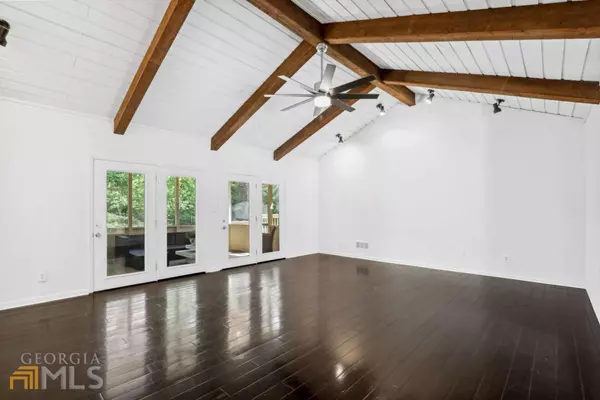$660,000
$625,000
5.6%For more information regarding the value of a property, please contact us for a free consultation.
4 Beds
3 Baths
0.53 Acres Lot
SOLD DATE : 06/03/2022
Key Details
Sold Price $660,000
Property Type Single Family Home
Sub Type Single Family Residence
Listing Status Sold
Purchase Type For Sale
Subdivision Willow Springs
MLS Listing ID 10044538
Sold Date 06/03/22
Style Contemporary,Ranch
Bedrooms 4
Full Baths 3
HOA Fees $500
HOA Y/N Yes
Originating Board Georgia MLS 2
Year Built 1981
Annual Tax Amount $4,033
Tax Year 2021
Lot Size 0.529 Acres
Acres 0.529
Lot Dimensions 23043.24
Property Description
Master on main ranch is move-in ready. Newly renovated kitchen, fresh interior paint, hardwoods on main and new carpet on lower level. Great room has wood beam ceiling and fireplace, screen room off of great room is outdoor living space. Deck off of screen room and kitchen. Eat-in kitchen has quartz countertops, white cabinets, large island, pantry, beverage cooler and breakfast bar. Master bedroom with renovated bath, granite countertops, dual head shower, Secondary bath on main has dual vanity sinks. Large finished basement with full bath, office, fireplace, recreation room and tons of storage. Large fenced yard and two car garage. Excellent schools, great access to GA 400 (exits 7,8 and 9) or PIB corridor via Holcomb Bridge. Willow Springs surrounds the Country Club of Roswell offering golf, pool, tennis, fitness, social and dining opportunities. Walk to Newtown Park and community center. Shopping includes three grocery stores, restaurants, numerous shops and services plus a very short drive to nearby Avalon and North Point Mall area.
Location
State GA
County Fulton
Rooms
Basement Finished Bath, Daylight, Exterior Entry, Finished, Full
Interior
Interior Features High Ceilings, Double Vanity, Beamed Ceilings, Master On Main Level
Heating Natural Gas, Forced Air
Cooling Ceiling Fan(s), Central Air
Flooring Hardwood, Carpet, Stone
Fireplaces Number 2
Fireplaces Type Basement, Living Room
Fireplace Yes
Appliance Gas Water Heater, Dishwasher, Disposal, Microwave, Refrigerator
Laundry In Kitchen
Exterior
Parking Features Attached, Garage Door Opener, Garage, Kitchen Level
Garage Spaces 2.0
Fence Back Yard, Wood
Community Features Clubhouse, Playground, Pool, Street Lights, Swim Team, Tennis Court(s), Walk To Schools, Near Shopping
Utilities Available Underground Utilities, Cable Available, Electricity Available, High Speed Internet, Natural Gas Available, Phone Available, Sewer Available, Water Available
Waterfront Description No Dock Or Boathouse
View Y/N No
Roof Type Composition
Total Parking Spaces 2
Garage Yes
Private Pool No
Building
Lot Description Other
Faces GA 400 to Exit 9 (Haynes Bridge) east. Right on Ascot home is on the right.
Sewer Public Sewer
Water Public
Structure Type Wood Siding
New Construction No
Schools
Elementary Schools Northwood
Middle Schools Haynes Bridge
High Schools Centennial
Others
HOA Fee Include Management Fee
Tax ID 12 303208670086
Special Listing Condition Resale
Read Less Info
Want to know what your home might be worth? Contact us for a FREE valuation!

Our team is ready to help you sell your home for the highest possible price ASAP

© 2025 Georgia Multiple Listing Service. All Rights Reserved.
Making real estate simple, fun and stress-free!






