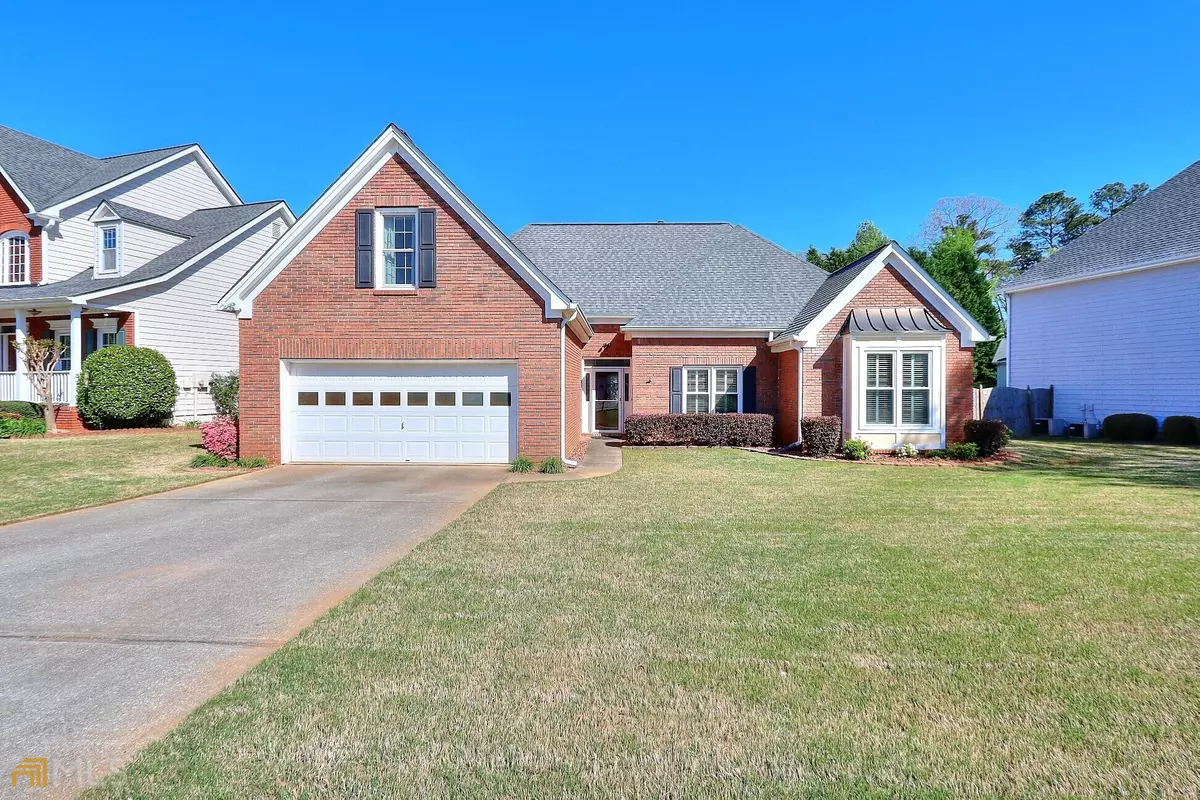$469,000
$425,000
10.4%For more information regarding the value of a property, please contact us for a free consultation.
4 Beds
3 Baths
2,267 SqFt
SOLD DATE : 06/02/2022
Key Details
Sold Price $469,000
Property Type Single Family Home
Sub Type Single Family Residence
Listing Status Sold
Purchase Type For Sale
Square Footage 2,267 sqft
Price per Sqft $206
Subdivision Hampton Lakes
MLS Listing ID 10039822
Sold Date 06/02/22
Style Brick 3 Side,Ranch,Traditional
Bedrooms 4
Full Baths 3
HOA Fees $550
HOA Y/N Yes
Originating Board Georgia MLS 2
Year Built 1999
Annual Tax Amount $1,387
Tax Year 2020
Lot Size 10,018 Sqft
Acres 0.23
Lot Dimensions 10018.8
Property Description
Amazing well-maintained 4 Bedroom, 3 Full Bath RANCH with a Sunroom in Parkview School District. As soon as you enter, the beautiful hardwoods & neutral colors welcome you! Gorgeously updated Granite Kitchen w/ 42" cabinets, SS appliances, recessed lighting, breakfast bar, large walk-in pantry, & sunny breakfast area. The spacious Family room w/ double trey ceiling & gas logs fireplace opens by French doors to huge vaulted Sunroom w/ tiled flooring. Separate Dining room for entertaining family & friends. Impressive Master on Main w/ double trey is a retreat. Master bath w/ 2 vanities, soaking tub, & separate shower. Two secondary BRs, full bath, & laundry room complete the main level. Upstairs you will find an additional bedroom & full bath, great for guests or teen suite. Fenced in back yard, stone patio, & a screened in porch are waiting for you to enjoy in your new home! Swim/Tennis community w/ sidewalks, close to everything within minutes.
Location
State GA
County Gwinnett
Rooms
Basement None
Dining Room Separate Room
Interior
Interior Features Tray Ceiling(s), Double Vanity, Soaking Tub, Separate Shower, Walk-In Closet(s), Master On Main Level
Heating Natural Gas
Cooling Electric, Ceiling Fan(s), Central Air
Flooring Tile, Carpet
Fireplaces Number 1
Fireplaces Type Family Room, Gas Starter, Gas Log
Fireplace Yes
Appliance Gas Water Heater, Dishwasher, Disposal, Ice Maker, Microwave, Oven/Range (Combo), Stainless Steel Appliance(s)
Laundry Other
Exterior
Parking Features Attached, Garage Door Opener, Garage, Kitchen Level
Fence Fenced, Back Yard, Privacy
Community Features Sidewalks, Walk To Schools
Utilities Available Underground Utilities, Cable Available, Electricity Available, High Speed Internet, Natural Gas Available, Phone Available, Sewer Available, Water Available
View Y/N No
Roof Type Composition
Garage Yes
Private Pool No
Building
Lot Description Level
Faces Hwy 78 to Lake Lucerne Rd, cross over Five Forks Trickum into subdivision, right on Admiral Ridge Way, home will be on the left.
Foundation Slab
Sewer Public Sewer
Water Public
Structure Type Press Board,Brick
New Construction No
Schools
Elementary Schools Camp Creek
Middle Schools Trickum
High Schools Parkview
Others
HOA Fee Include Insurance,Management Fee,Swimming,Tennis
Tax ID R6091 339
Security Features Carbon Monoxide Detector(s),Smoke Detector(s)
Acceptable Financing Cash, Conventional, FHA, VA Loan
Listing Terms Cash, Conventional, FHA, VA Loan
Special Listing Condition Resale
Read Less Info
Want to know what your home might be worth? Contact us for a FREE valuation!

Our team is ready to help you sell your home for the highest possible price ASAP

© 2025 Georgia Multiple Listing Service. All Rights Reserved.
Making real estate simple, fun and stress-free!






