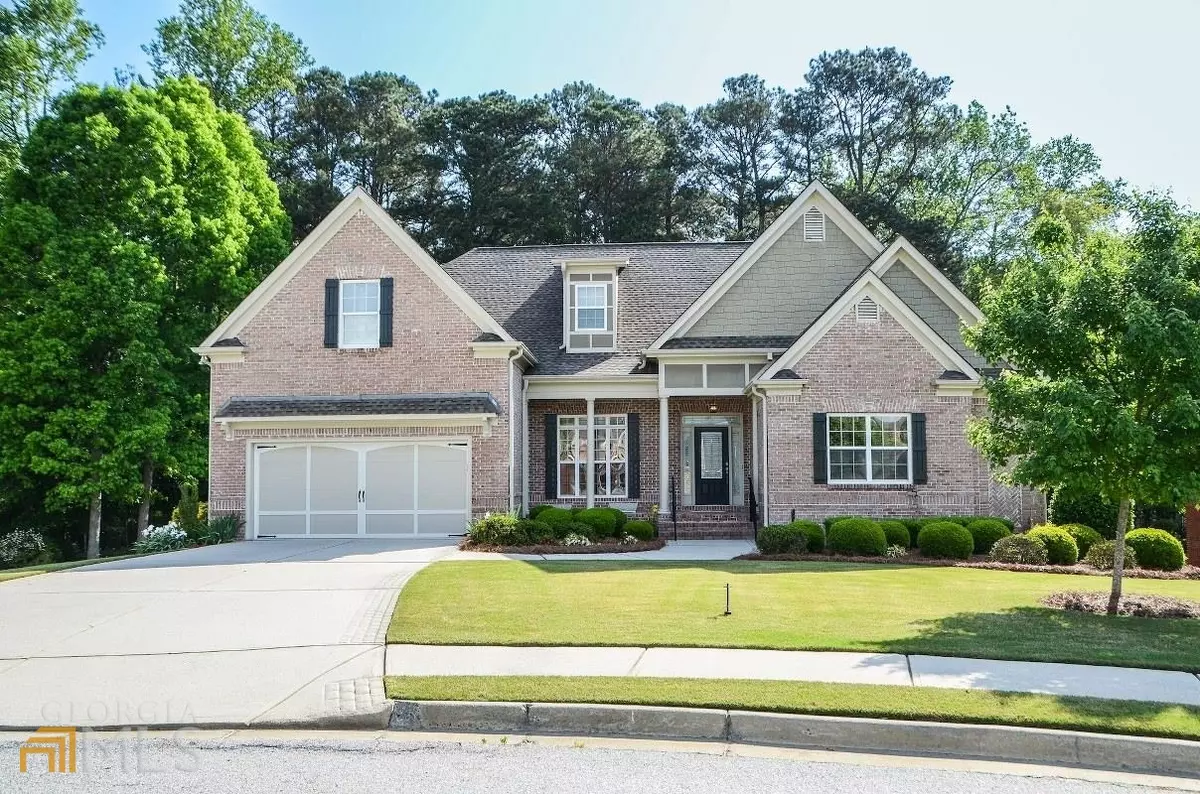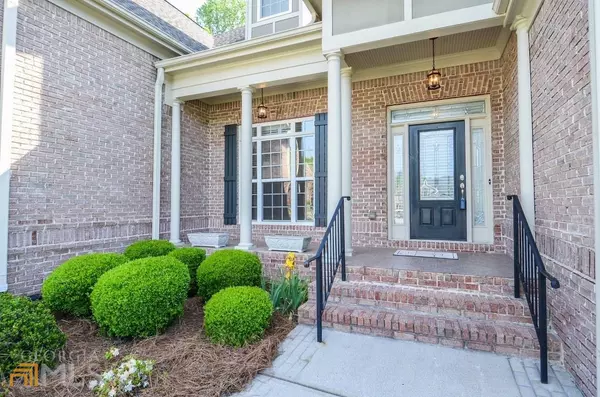$545,000
$545,000
For more information regarding the value of a property, please contact us for a free consultation.
4 Beds
2.5 Baths
2,693 SqFt
SOLD DATE : 05/31/2022
Key Details
Sold Price $545,000
Property Type Single Family Home
Sub Type Single Family Residence
Listing Status Sold
Purchase Type For Sale
Square Footage 2,693 sqft
Price per Sqft $202
Subdivision Rosebrooke
MLS Listing ID 20037930
Sold Date 05/31/22
Style Brick 4 Side,Ranch
Bedrooms 4
Full Baths 2
Half Baths 1
HOA Fees $230
HOA Y/N Yes
Originating Board Georgia MLS 2
Year Built 2006
Annual Tax Amount $2,328
Tax Year 2021
Lot Size 0.450 Acres
Acres 0.45
Lot Dimensions 19602
Property Description
Stunning and well maintained 4-sided brick ranch with a full unfinished basement. Main level offers 3 bedrooms, 2 1/2 bath including master on main with private access to back deck, spa like bath, large walk-in closet. Guest suite upstairs or office space with a full bath. Inviting entry with banquet size dining room, light and bright great room with wall of windows, plantation shutters throughout with hardwood flooring in main areas. Spacious kitchen offers double ovens, huge island, granite countertops with eat in breakfast room, large vaulted keeping room w/fireplace, screened in porch to enjoy the outdoors all year around and an oversized deck great for entertaining. This is a premium lot that sits in the cul-de-sac and offers a lot of privacy, fenced backyard and nicely landscaped. Roof was replaced in 2012, HVAC system on main level was replaced in 2021 and new hot water heater. This home is truly one of kind and ready for immediate move in!
Location
State GA
County Gwinnett
Rooms
Basement Bath/Stubbed, Daylight, Interior Entry, Exterior Entry, Full
Dining Room Seats 12+, Separate Room
Interior
Interior Features Tray Ceiling(s), High Ceilings, Double Vanity, Walk-In Closet(s), Master On Main Level, Split Bedroom Plan
Heating Natural Gas, Forced Air
Cooling Ceiling Fan(s), Central Air
Flooring Hardwood, Carpet
Fireplaces Number 1
Fireplaces Type Gas Starter, Gas Log
Fireplace Yes
Appliance Gas Water Heater, Cooktop, Dishwasher, Double Oven, Microwave, Refrigerator
Laundry Other
Exterior
Parking Features Attached, Garage, Kitchen Level
Garage Spaces 2.0
Fence Fenced, Back Yard
Community Features Sidewalks, Street Lights
Utilities Available Underground Utilities, Cable Available, Electricity Available, Natural Gas Available, Phone Available, Sewer Available, Water Available
View Y/N No
Roof Type Composition
Total Parking Spaces 2
Garage Yes
Private Pool No
Building
Lot Description Level, Private
Faces GPS FRIENDLY
Sewer Public Sewer
Water Public
Structure Type Brick
New Construction No
Schools
Elementary Schools Grayson
Middle Schools Bay Creek
High Schools Grayson
Others
HOA Fee Include Management Fee
Tax ID R5166 235
Acceptable Financing Cash, Conventional, FHA, VA Loan
Listing Terms Cash, Conventional, FHA, VA Loan
Special Listing Condition Resale
Read Less Info
Want to know what your home might be worth? Contact us for a FREE valuation!

Our team is ready to help you sell your home for the highest possible price ASAP

© 2025 Georgia Multiple Listing Service. All Rights Reserved.
Making real estate simple, fun and stress-free!






