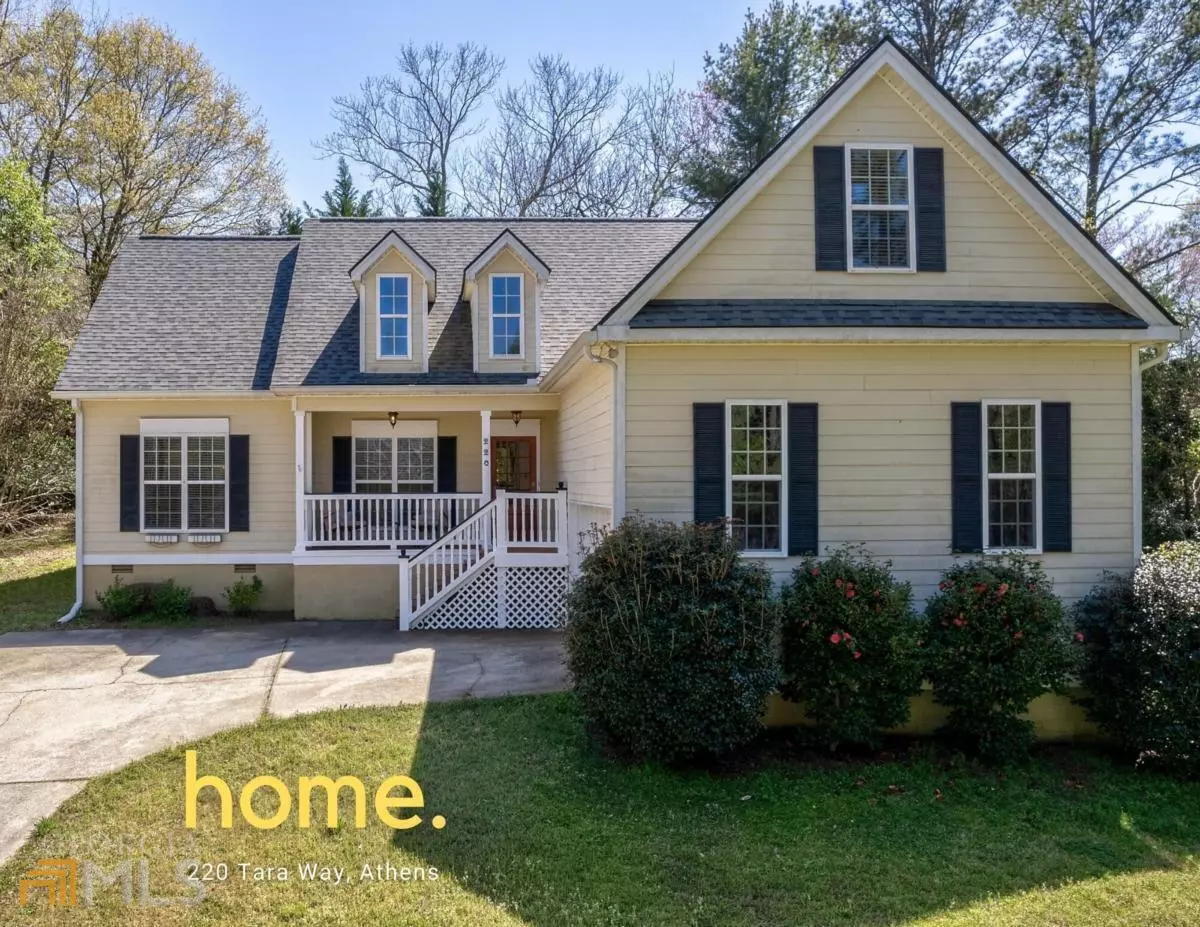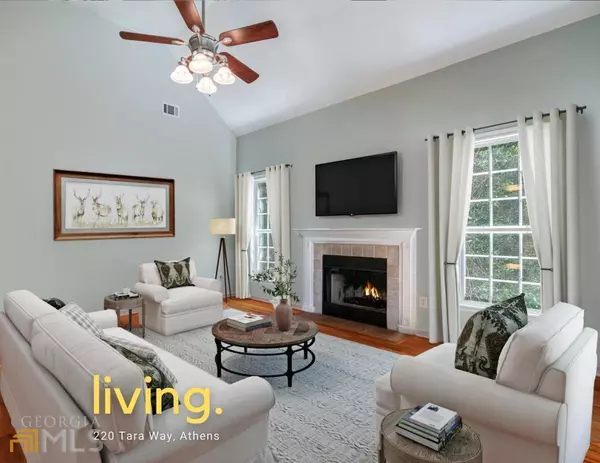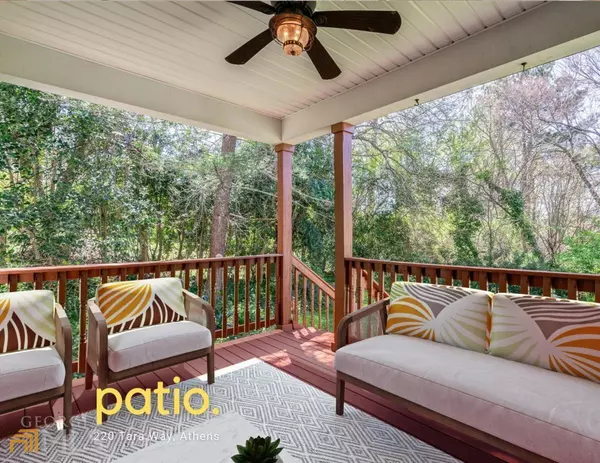$355,000
$350,000
1.4%For more information regarding the value of a property, please contact us for a free consultation.
4 Beds
2.5 Baths
1,635 SqFt
SOLD DATE : 05/27/2022
Key Details
Sold Price $355,000
Property Type Single Family Home
Sub Type Single Family Residence
Listing Status Sold
Purchase Type For Sale
Square Footage 1,635 sqft
Price per Sqft $217
Subdivision Forest Heights
MLS Listing ID 10039743
Sold Date 05/27/22
Style Cape Cod,Traditional
Bedrooms 4
Full Baths 2
Half Baths 1
HOA Y/N No
Originating Board Georgia MLS 2
Year Built 2004
Annual Tax Amount $3,241
Tax Year 2020
Lot Size 0.400 Acres
Acres 0.4
Lot Dimensions 17424
Property Description
Make it the easiest move ever with this gorgeous 4-bedroom, 3-bathroom Forest Heights home in the heart of Athens that's just waiting for you as its next owner. This property is well maintained and thoughtfully updated, inside and out. The soaring ceiling in the main living area along with a fully functional wood-burning fireplace and ceiling fan creates a stunning space for relaxing. To the right, you'll find access to a nicely sized covered porch, perfect for morning coffee or enjoying relaxing evenings with new friends in the neighborhood. You'll feel the sense of harmony and efficiency in this home design from the moment you step inside. The beautifully updated kitchen includes new range with convection/self-cleaning oven, dishwasher and microwave. White cupboards, full herringbone tile backsplash and upgraded countertops give this space an elegant feel. A pass through to the main living area and access to a dining area keep it open and airy. Three of the home's bedrooms, including the owner's suite, are located on the main level. The owner's suite includes a trey ceiling, carpeting, ceiling fan, crown moldings, and a walk-in closet. The attached owner's bathroom includes a full bath with separate tub and shower, double vanity, and a vaulted ceiling. The main level also includes bedrooms two and three are also carpeted with ceiling fans. These bedrooms share a full bath with a shower/tub combo. A bonus room over the garage, complete with a half bath, can act as a 4th bedroom, home office, study, or rec room for the family. Movie night, anyone? Additional highlights of this must-see property include a main-level mud room with washer/dryer hook-up, attached 2-bay finished garage with extra-high ceiling, freshly painted porch and deck, hardwood floors in main areas, and a fully fenced, shady backyard with utility shed. You'll enjoy the easy walkability to schools, access to a shared swimming pool, great neighborhood with active Facebook group, park space, and a pet area. Newer roof and Carrier HVAC system. Listing images are digitally staged.
Location
State GA
County Clarke
Rooms
Other Rooms Outbuilding
Basement Crawl Space
Dining Room Dining Rm/Living Rm Combo
Interior
Interior Features Vaulted Ceiling(s), High Ceilings, Double Vanity, Soaking Tub, Separate Shower, Tile Bath, Walk-In Closet(s), Master On Main Level
Heating Central, Forced Air, Dual
Cooling Electric, Ceiling Fan(s), Central Air, Heat Pump
Flooring Hardwood, Tile, Carpet
Fireplaces Number 1
Fireplaces Type Family Room
Fireplace Yes
Appliance Convection Oven, Cooktop, Dishwasher, Disposal, Ice Maker, Microwave, Oven/Range (Combo), Refrigerator, Stainless Steel Appliance(s)
Laundry Mud Room
Exterior
Exterior Feature Garden
Parking Features Attached, Garage Door Opener, Garage, Kitchen Level, Parking Pad, Over 1 Space per Unit, Off Street
Garage Spaces 4.0
Fence Fenced, Back Yard, Front Yard, Privacy
Community Features Sidewalks, Street Lights, Near Public Transport, Walk To Schools, Near Shopping
Utilities Available Underground Utilities, Cable Available, Sewer Connected, Electricity Available, High Speed Internet, Phone Available, Sewer Available, Water Available
View Y/N No
Roof Type Composition
Total Parking Spaces 4
Garage Yes
Private Pool No
Building
Lot Description Corner Lot, Level, Sloped
Faces Turn onto Oglethorpe Ave, Turn right (if coming from Normaltown), left (if coming from loop) onto Forest Heights Dr, Turn left onto Tara Way. Home will be on your right.
Sewer Public Sewer
Water Public
Structure Type Press Board
New Construction No
Schools
Elementary Schools Oglethorpe Avenue
Middle Schools Burney Harris Lyons
High Schools Clarke Central
Others
HOA Fee Include None
Tax ID 121A2 B012
Security Features Open Access
Acceptable Financing Cash, Conventional, FHA, Owner Will Carry, Owner 2nd
Listing Terms Cash, Conventional, FHA, Owner Will Carry, Owner 2nd
Special Listing Condition Resale
Read Less Info
Want to know what your home might be worth? Contact us for a FREE valuation!

Our team is ready to help you sell your home for the highest possible price ASAP

© 2025 Georgia Multiple Listing Service. All Rights Reserved.
Making real estate simple, fun and stress-free!






