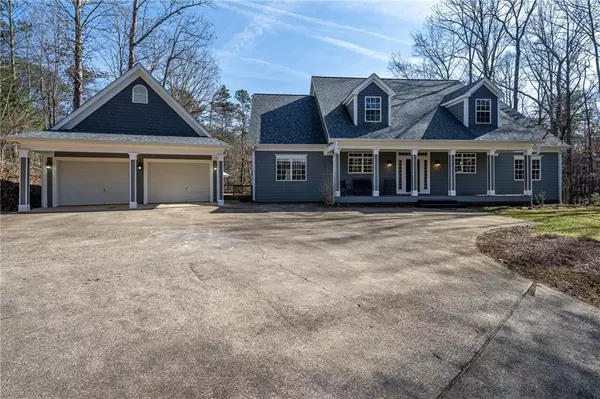$591,000
$599,900
1.5%For more information regarding the value of a property, please contact us for a free consultation.
5 Beds
3.5 Baths
4,410 SqFt
SOLD DATE : 05/31/2022
Key Details
Sold Price $591,000
Property Type Single Family Home
Sub Type Single Family Residence
Listing Status Sold
Purchase Type For Sale
Square Footage 4,410 sqft
Price per Sqft $134
Subdivision Buckhorn Estates
MLS Listing ID 7029967
Sold Date 05/31/22
Style Traditional
Bedrooms 5
Full Baths 3
Half Baths 1
Construction Status Resale
HOA Fees $200
HOA Y/N Yes
Year Built 2003
Annual Tax Amount $3,289
Tax Year 2021
Lot Size 0.900 Acres
Acres 0.9
Property Description
Golf Course Frontage overlooking the 4th hole of Whitepath Golf Course located in Buckhorn Estates just minutes from Downtown Blue Ridge and Ellijay. Over 4,100 Sq' of light, bright, & open home featuring well appointed Kitchen overlooking dining area and large great room with fireplace and Vaulted Ceilings. Maple cabinets in Kitchen and Maple Floors throughout main floor. Large En-Suite Master on the main with Trey Ceilings, French Doors leading to the back deck, his & her closets, separate vanities in bath, tile shower and separate bath. 2 guest bedrooms, Full Bath, large Laundry room, Pantry, and half bath also on the main. Downstairs brings you to another open floor plan, perfect for in-law suite with Kitchen, dining area, and living room with another fireplace. 2 Large Bedrooms, Full bath, large utility room currently used for storage, bonus room, and covered patio. Covered Back deck overlooking 4th hole leads to the Party Patio with hot tub and pool great for Grilling out. Exterior of home features James Hardi Colonial Siding with Crown Molding that has just been beautifully re-finished and 30 yr Architectural Shingles that are 5 years new. Plus, Detached 2 car garage, what more can you want.
Location
State GA
County Gilmer
Lake Name None
Rooms
Bedroom Description In-Law Floorplan, Master on Main, Split Bedroom Plan
Other Rooms None
Basement Daylight, Exterior Entry, Finished, Interior Entry
Main Level Bedrooms 3
Dining Room Open Concept
Interior
Interior Features Cathedral Ceiling(s), High Speed Internet, Tray Ceiling(s), Walk-In Closet(s)
Heating Central, Propane
Cooling Central Air
Flooring Hardwood
Fireplaces Number 2
Fireplaces Type Basement, Living Room
Window Features Double Pane Windows
Appliance Dishwasher, Electric Range, Microwave, Refrigerator
Laundry Main Level, Mud Room
Exterior
Exterior Feature Private Front Entry, Private Yard
Parking Features Detached, Garage
Garage Spaces 2.0
Fence None
Pool Above Ground
Community Features Dog Park, Golf
Utilities Available None
Waterfront Description None
View Golf Course
Roof Type Shingle
Street Surface Asphalt
Accessibility None
Handicap Access None
Porch Covered, Deck, Front Porch, Rear Porch
Total Parking Spaces 2
Private Pool true
Building
Lot Description On Golf Course
Story Three Or More
Foundation Concrete Perimeter
Sewer Septic Tank
Water Well
Architectural Style Traditional
Level or Stories Three Or More
Structure Type Cement Siding
New Construction No
Construction Status Resale
Schools
Elementary Schools Ellijay
Middle Schools Gilmer - Other
High Schools Gilmer
Others
Senior Community no
Restrictions true
Tax ID 3093G 054
Acceptable Financing Cash, Conventional
Listing Terms Cash, Conventional
Special Listing Condition None
Read Less Info
Want to know what your home might be worth? Contact us for a FREE valuation!

Our team is ready to help you sell your home for the highest possible price ASAP

Bought with Mountain Aire Realty, Inc.
Making real estate simple, fun and stress-free!






