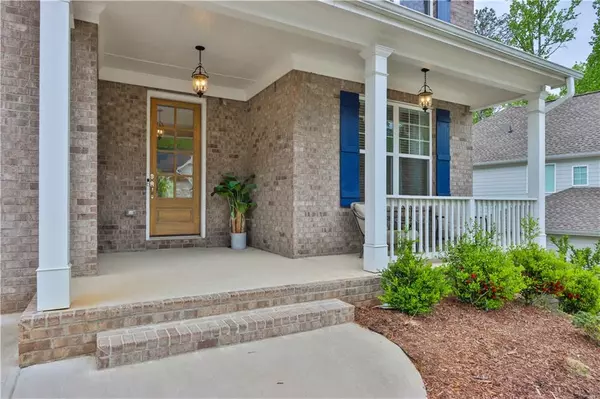$695,000
$650,000
6.9%For more information regarding the value of a property, please contact us for a free consultation.
6 Beds
4 Baths
4,957 SqFt
SOLD DATE : 05/23/2022
Key Details
Sold Price $695,000
Property Type Single Family Home
Sub Type Single Family Residence
Listing Status Sold
Purchase Type For Sale
Square Footage 4,957 sqft
Price per Sqft $140
Subdivision Harmony On The Lakes
MLS Listing ID 7030977
Sold Date 05/23/22
Style Traditional
Bedrooms 6
Full Baths 4
Construction Status Resale
HOA Fees $735
HOA Y/N Yes
Year Built 2019
Annual Tax Amount $4,945
Tax Year 2021
Lot Size 0.260 Acres
Acres 0.26
Property Description
OH HARMONY ON THE LAKE, YOU INTRIGUE ME! This stunning 6 bedroom/4 bath home is like new. Meticulously maintained and loved by its owners, you are going to feel like you are in a brand new home. Step through the front door into the foyer and be greeted by the huge dining room to the right. There's so much room, you'll be able to seat lots of people for dinner gatherings. Straight ahead you enter the fabulously-sized family room with faux beams. Gas fireplace provides a perfect setting for a cozy day or evening. Yes, it's Spring, but you can still imagine curling up in front of that fireplace while watching a movie or your favorite sports team. Adjacent to the family room is a fabulous kitchen! IT IS THE HEART OF THE HOME! Everyone gravitates to the kitchen when there is a crowd! This home is big enough to entertain your crowds! Just imagine preparing wonderful meals for your family and friends here. Grey cabinets are stunning. Huge island is anchored by a fabulous navy base. Beautiful granite adorns counters. Plenty of seating room at the island. Breakfast area opens to deck! On main level is also a very comfortably-sized bedroom. Upstairs is the owners' suite, and it's "pretty sweet". So spacious! Bathroom has separate vanities, a large soaking tub, shower and magnificent closet. There's another family room on upper level situated in middle of upper floor. Yes, your kids can hang out in this space, and you don't have to worry about what it looks like should friends show up at your door unexpectedly. It's "just simply perfect." On opposite side of home from owners' suite are two large bedrooms that share a Jack and Jill bath. Yes, you can have peace and quiet on your very own side of the home. Let's head downstairs to the terrace level. At bottom of stairs, THERE'S ANOTHER FAMILY ROOM! Three family rooms in this home. OH, the spaces you can go! Two bedrooms are on terrace level flanking that third family room along with a full bathroom on terrace. There is a game area as well. Oh, and everyone wants that unfinished space so they can store all of the stuff that they think was important but really isn't. Yes! THERE'S LOTS OF THAT SPACE AS WELL! This house will not last long.
Location
State GA
County Cherokee
Lake Name None
Rooms
Bedroom Description Oversized Master
Other Rooms None
Basement Daylight, Exterior Entry, Finished, Finished Bath, Interior Entry
Main Level Bedrooms 1
Dining Room Butlers Pantry, Seats 12+
Interior
Interior Features Beamed Ceilings, Coffered Ceiling(s), Disappearing Attic Stairs, Double Vanity, Entrance Foyer 2 Story, High Ceilings 9 ft Upper, High Speed Internet, Low Flow Plumbing Fixtures, Smart Home
Heating Central, Natural Gas
Cooling Ceiling Fan(s), Central Air
Flooring Carpet, Ceramic Tile, Hardwood
Fireplaces Number 1
Fireplaces Type Gas Log, Glass Doors, Living Room
Window Features Insulated Windows
Appliance Dishwasher, Disposal, Double Oven, Gas Oven, Gas Range, Gas Water Heater, Microwave, Range Hood
Laundry Laundry Room, Upper Level
Exterior
Exterior Feature Private Yard, Rain Gutters
Garage Attached, Garage, Garage Door Opener, Garage Faces Front
Garage Spaces 3.0
Fence None
Pool None
Community Features Boating, Clubhouse, Fishing, Fitness Center
Utilities Available Cable Available, Electricity Available, Natural Gas Available, Phone Available, Sewer Available, Underground Utilities, Water Available
Waterfront Description Creek
View Rural
Roof Type Shingle
Street Surface Asphalt
Accessibility Accessible Bedroom
Handicap Access Accessible Bedroom
Porch Deck
Total Parking Spaces 3
Building
Lot Description Back Yard, Landscaped, Private
Story Two
Foundation Brick/Mortar
Sewer Public Sewer
Water Public
Architectural Style Traditional
Level or Stories Two
Structure Type Cement Siding
New Construction No
Construction Status Resale
Schools
Elementary Schools Indian Knoll
Middle Schools Dean Rusk
High Schools Sequoyah
Others
Senior Community no
Restrictions false
Tax ID 15N19B 053
Special Listing Condition None
Read Less Info
Want to know what your home might be worth? Contact us for a FREE valuation!

Our team is ready to help you sell your home for the highest possible price ASAP

Bought with EXP Realty, LLC.

Making real estate simple, fun and stress-free!






