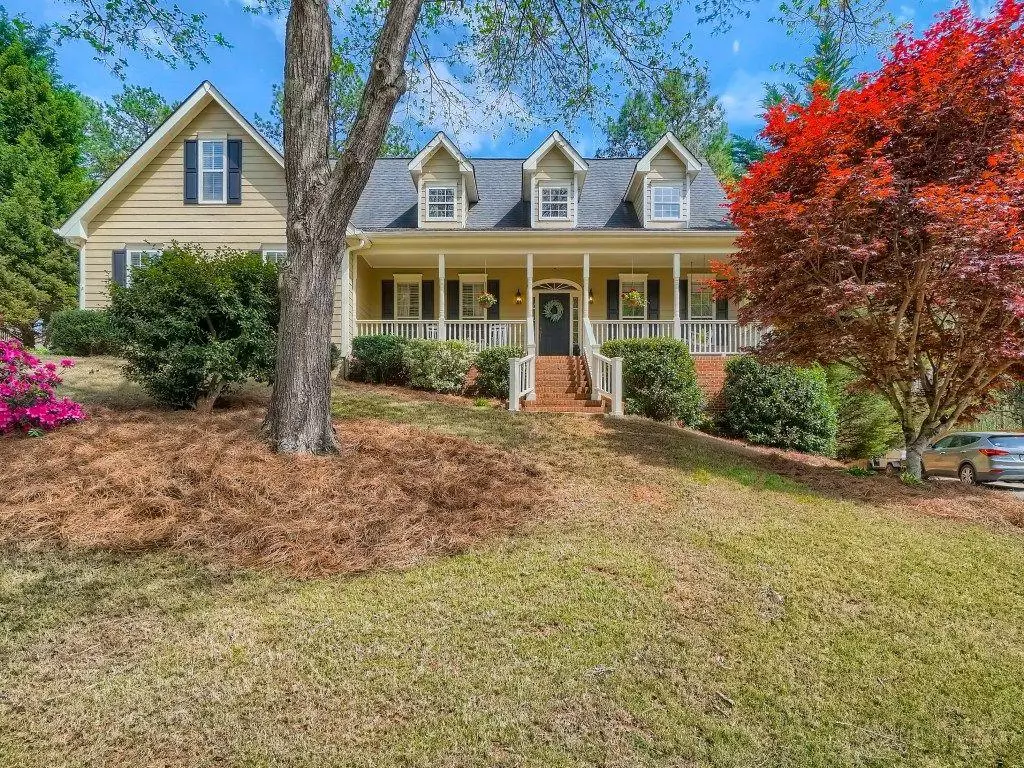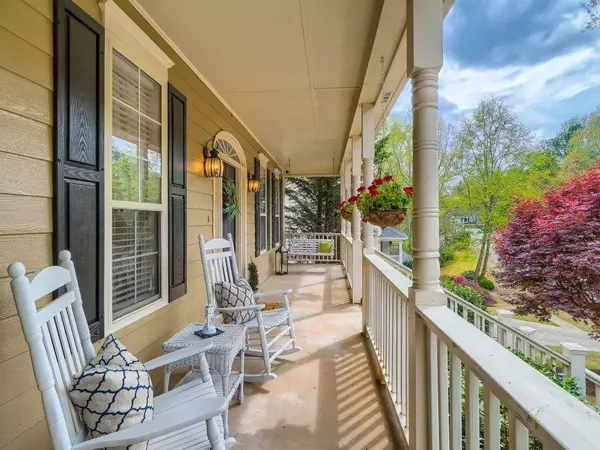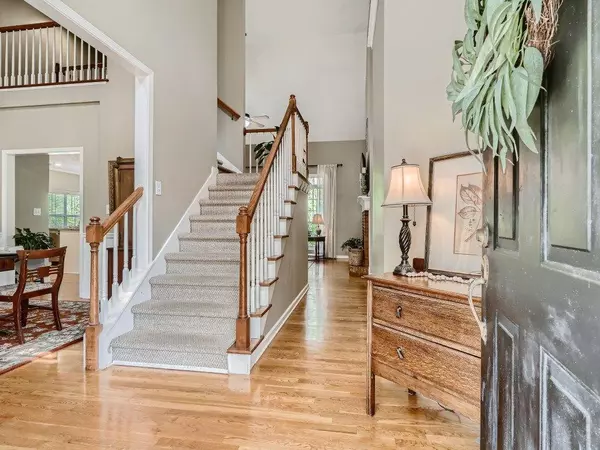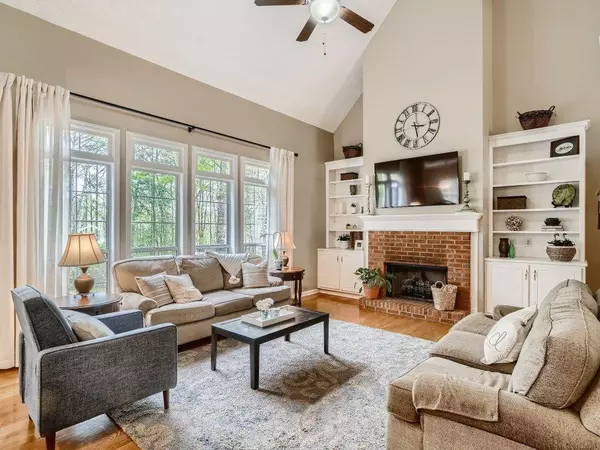$498,500
$475,000
4.9%For more information regarding the value of a property, please contact us for a free consultation.
4 Beds
3.5 Baths
2,606 SqFt
SOLD DATE : 05/16/2022
Key Details
Sold Price $498,500
Property Type Single Family Home
Sub Type Single Family Residence
Listing Status Sold
Purchase Type For Sale
Square Footage 2,606 sqft
Price per Sqft $191
Subdivision River Oaks Plantation
MLS Listing ID 7031460
Sold Date 05/16/22
Style Cape Cod
Bedrooms 4
Full Baths 3
Half Baths 1
Construction Status Resale
HOA Fees $475
HOA Y/N Yes
Year Built 1998
Annual Tax Amount $3,415
Tax Year 2021
Lot Size 0.600 Acres
Acres 0.6
Property Description
RUN, Don't Walk to this Fabulous 2-Story Traditional w/ Partial Finished Basement on a large PRIVATE lot! Gorgeous Rocking Chair Front Porch leading to a Grand Vaulted Foyer, Formal Dining w/ Soaring Ceiling, Huge Family Rm w/ Brick FP, Custom Built-In Bookshelves and Authentic Hardwood Floors. Kitchen w/ updated SS Appliances, Beautiful White Cabinets with Updated Granite Counters and Tile Backsplash, Spacious Kitchen Island and Sunny Eat-In B'fast Area. From the Kitchen head out to the Spacious Deck overlooking the Large Fenced Backyard, perfect for Outdoor Grilling and Entertaining. Laundry/Mud Room on Main Level, Master Suite w/Trey Ceiling, Deluxe Bath w/ Double Vanities, Garden Tub / Sep Shower & Walk in Closet. 2 Additional Guest BR's & Guest Bath on second level with a Bonus/Flex Room or Attic Space. Basement has a finished BR, Full Bath, Office & Family Room, as well as ample storage space! Rear Patio, 2 Car Side Entry Garage! Don't miss the opportunity to own this Southern Charmer in a great neighborhood and location with a gorgeous lot!! This lot boasts beautiful mature landscape maintained over the years by these original owners. Pick your own blueberries and figs in your own backyard! Don't wait this one will not last! Schedule your showing today!
Location
State GA
County Gwinnett
Lake Name None
Rooms
Bedroom Description Master on Main, Oversized Master
Other Rooms Shed(s)
Basement Exterior Entry, Finished, Partial
Main Level Bedrooms 1
Dining Room Separate Dining Room, Dining L
Interior
Interior Features Bookcases, Double Vanity, Entrance Foyer 2 Story, Tray Ceiling(s), Vaulted Ceiling(s)
Heating Forced Air, Heat Pump, Propane
Cooling Ceiling Fan(s), Central Air
Flooring Ceramic Tile, Hardwood
Fireplaces Number 1
Fireplaces Type Gas Log
Window Features None
Appliance Dishwasher, Electric Range, Microwave
Laundry Main Level
Exterior
Exterior Feature Private Yard
Parking Features Garage Door Opener, Garage Faces Side
Fence Fenced, Back Yard
Pool None
Community Features Pool
Utilities Available Electricity Available
Waterfront Description None
View City
Roof Type Composition
Street Surface Asphalt
Accessibility None
Handicap Access None
Porch Deck
Total Parking Spaces 2
Building
Lot Description Back Yard
Story One and One Half
Foundation See Remarks
Sewer Septic Tank
Water Public
Architectural Style Cape Cod
Level or Stories One and One Half
Structure Type Wood Siding
New Construction No
Construction Status Resale
Schools
Elementary Schools Dacula
Middle Schools Dacula
High Schools Dacula
Others
Senior Community no
Restrictions true
Tax ID R2003D062
Acceptable Financing Cash, Conventional
Listing Terms Cash, Conventional
Special Listing Condition None
Read Less Info
Want to know what your home might be worth? Contact us for a FREE valuation!

Our team is ready to help you sell your home for the highest possible price ASAP

Bought with PalmerHouse Properties

Making real estate simple, fun and stress-free!






