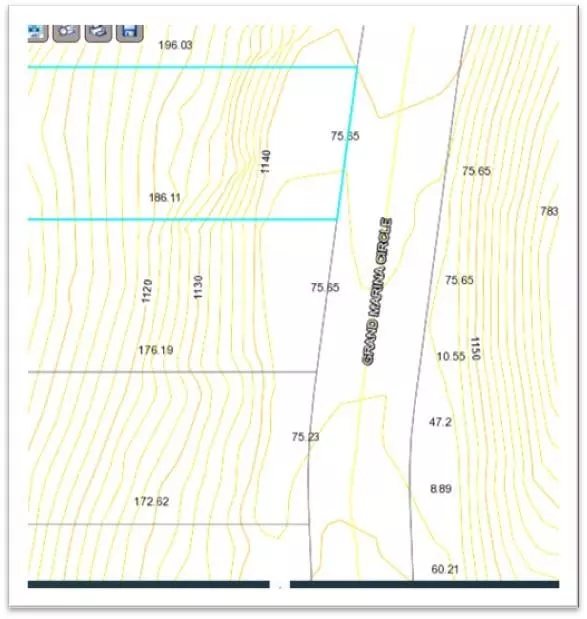$738,750
$729,900
1.2%For more information regarding the value of a property, please contact us for a free consultation.
4 Beds
3.5 Baths
3,400 SqFt
SOLD DATE : 05/24/2022
Key Details
Sold Price $738,750
Property Type Single Family Home
Sub Type Single Family Residence
Listing Status Sold
Purchase Type For Sale
Square Footage 3,400 sqft
Price per Sqft $217
Subdivision Marina Bay
MLS Listing ID 6745265
Sold Date 05/24/22
Style Craftsman
Bedrooms 4
Full Baths 3
Half Baths 1
Construction Status To Be Built
HOA Fees $2,600
HOA Y/N Yes
Year Built 2020
Annual Tax Amount $626
Tax Year 2019
Lot Size 0.330 Acres
Acres 0.33
Property Description
2 Car Garage 2 beds and two baths on 1st level and 2 bedrooms and one bath in the finished basement plus walk-in unfinished storage. Beautiful screen porch for outdoor living. Two fireplaces vaulted ceiling with beams in great room/tongue and groove ceiling with beams in the sunporch. Enjoy the peacefulness from the quaint rocking chair front porch. Enjoy luxury gated Lake Life in this lake home w/ gorgeous seasonal lake views in Marina Bay one of the premier luxury communities on Lake Lanier. Imagine having your own boat slip on the less crowded north end of the lake. Excellent affluent lake living with 3.5 miles of shoreline on the quiet north end of Lanier. Come see how beautiful Marina Bay feels like a wonderful Nantucket retreat with luxury amenities. Private gated entry, 280 slip private marina, tree-lined streets with sidewalks, 14,000 Clubhouse, salt-water resort pool, fitness center, lighted stone tennis courts, and a busy year-round social calendar with tons of activities for all ages. Easy drive to downtown Gainesville Square, Dawsonville, or Dahlonega. Only 399 homes when Marina Bay is complete with 95% full-time primary residence families who care about each other and enjoy being a neighborhood together.
Location
State GA
County Hall
Lake Name Lanier
Rooms
Bedroom Description Master on Main, Oversized Master, Sitting Room
Other Rooms None
Basement Exterior Entry, Finished, Finished Bath, Interior Entry
Main Level Bedrooms 2
Dining Room Open Concept, Seats 12+
Interior
Interior Features Beamed Ceilings, Bookcases, Cathedral Ceiling(s), Disappearing Attic Stairs, Double Vanity, Entrance Foyer, High Ceilings 9 ft Lower, High Ceilings 9 ft Main, Tray Ceiling(s), Walk-In Closet(s)
Heating Hot Water, Natural Gas
Cooling Central Air, Electric Air Filter
Flooring Carpet, Ceramic Tile, Hardwood
Fireplaces Number 2
Fireplaces Type Basement, Family Room
Window Features Insulated Windows
Appliance Dishwasher, Disposal, Electric Water Heater, ENERGY STAR Qualified Appliances, Gas Cooktop, Microwave, Range Hood, Self Cleaning Oven
Laundry Laundry Room, Main Level, Mud Room
Exterior
Exterior Feature Private Front Entry
Garage Garage
Garage Spaces 2.0
Fence None
Pool None
Community Features Boating, Clubhouse, Community Dock, Fitness Center, Gated, Homeowners Assoc, Marina, Park, Pool, Sidewalks, Street Lights, Tennis Court(s)
Utilities Available Cable Available, Electricity Available, Natural Gas Available, Sewer Available, Underground Utilities, Water Available
Waterfront Description None
View Other
Roof Type Shingle
Street Surface Paved
Accessibility None
Handicap Access None
Porch Deck, Rear Porch, Screened
Total Parking Spaces 2
Building
Lot Description Front Yard, Landscaped
Story Two
Sewer Public Sewer
Water Public
Architectural Style Craftsman
Level or Stories Two
Structure Type Cement Siding, Frame, Shingle Siding
New Construction No
Construction Status To Be Built
Schools
Elementary Schools Sardis
Middle Schools Chestatee
High Schools Chestatee
Others
Senior Community no
Restrictions true
Tax ID 10017 000133
Special Listing Condition None
Read Less Info
Want to know what your home might be worth? Contact us for a FREE valuation!

Our team is ready to help you sell your home for the highest possible price ASAP

Bought with Keller Williams Realty Community Partners

Making real estate simple, fun and stress-free!






