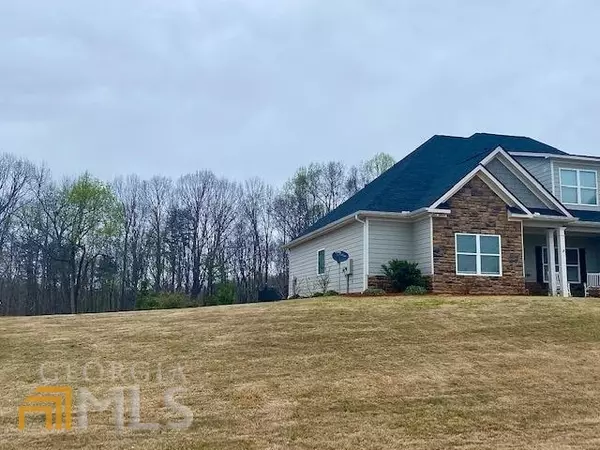$462,900
$475,000
2.5%For more information regarding the value of a property, please contact us for a free consultation.
5 Beds
4 Baths
2,529 SqFt
SOLD DATE : 05/19/2022
Key Details
Sold Price $462,900
Property Type Single Family Home
Sub Type Single Family Residence
Listing Status Sold
Purchase Type For Sale
Square Footage 2,529 sqft
Price per Sqft $183
Subdivision Highland Gates
MLS Listing ID 20033970
Sold Date 05/19/22
Style Ranch
Bedrooms 5
Full Baths 4
HOA Fees $600
HOA Y/N Yes
Originating Board Georgia MLS 2
Year Built 2020
Annual Tax Amount $3,146
Tax Year 2021
Lot Size 0.690 Acres
Acres 0.69
Lot Dimensions 30056.4
Property Sub-Type Single Family Residence
Property Description
Beautiful 5 bedroom/4 bath home in the sought after North Hall School district. This home is only 2 years old and has much to offer! Master on the main level with double vanities, separate tile shower and soaking tub. The walk-in closet has extra shelving and tons of room for storage. 2 additional bedrooms are located on the opposite side of the home with a full bathroom, and an office/bedroom at the front of the house also has a full bath across the hall. The foyer walks you in to a charming, open and warming Living Room with fireplace. The Dinning Room is separate and seats 12+ with additional room for entertaining. The kitchen has a gray subway tile back splash with soaring white cabinets giving plenty of storage space. The kitchen has an open concept and extra large island that can seat 6+ at the breakfast bar and looks out to the Living Room. An additional breakfast area just outside of the kitchen is perfect for a quick gathering or use as a sitting area with the natural light looking out to your backyard. Upstairs has another bedroom/game room/theater room with attached full bathroom. The backyard offers endless opportunities with a large level yard and a 12x16 shed w/ 2 lofts. Enjoy your privacy with a wooded surround and those spectacular sunsets from your back porch, or a quiet peaceful morning coffee on your rocking chair front porch. This home has many opportunities and plenty of room. Showings will begin Saturday April 16, 2022 @ 12pm. Recieve a $2,000 credit for closing costs when you use our preferred lender, Greg Langford from Supreme Lending. This home is being sold AS-IS with no disclosures from sellers. Owner is a licensed real estate agent in the state of Georgia.
Location
State GA
County Hall
Rooms
Other Rooms Shed(s)
Basement None
Dining Room Seats 12+, Separate Room
Interior
Interior Features Vaulted Ceiling(s), High Ceilings, Double Vanity, Soaking Tub, Separate Shower, Tile Bath, Walk-In Closet(s), Master On Main Level
Heating Electric, Central
Cooling Ceiling Fan(s), Central Air
Flooring Tile, Carpet, Other, Vinyl
Fireplaces Number 1
Fireplaces Type Living Room, Masonry
Equipment Satellite Dish
Fireplace Yes
Appliance Electric Water Heater, Dryer, Washer, Cooktop, Dishwasher, Microwave, Oven, Refrigerator, Stainless Steel Appliance(s)
Laundry Common Area, Mud Room
Exterior
Parking Features Attached, Garage Door Opener, Garage, Kitchen Level, Storage
Garage Spaces 2.0
Community Features Playground, Pool, Sidewalks, Street Lights
Utilities Available Underground Utilities, Cable Available, Electricity Available, High Speed Internet, Phone Available
View Y/N No
Roof Type Composition
Total Parking Spaces 2
Garage Yes
Private Pool No
Building
Lot Description Corner Lot, Cul-De-Sac, Level, Open Lot
Faces From Atlanta: I-85N to I-985N to US 129N then right onto Nopone Rd. Subdivision on left. US129 between Gainesville & Clermont to Nopone Rd to subdivision on left, home straight ahead.
Foundation Slab
Sewer Septic Tank
Water Public
Structure Type Concrete,Stone
New Construction No
Schools
Elementary Schools Wauka Mountain
Middle Schools North Hall
High Schools North Hall
Others
HOA Fee Include Management Fee
Tax ID 12046 000032
Special Listing Condition Resale
Read Less Info
Want to know what your home might be worth? Contact us for a FREE valuation!

Our team is ready to help you sell your home for the highest possible price ASAP

© 2025 Georgia Multiple Listing Service. All Rights Reserved.
Making real estate simple, fun and stress-free!






