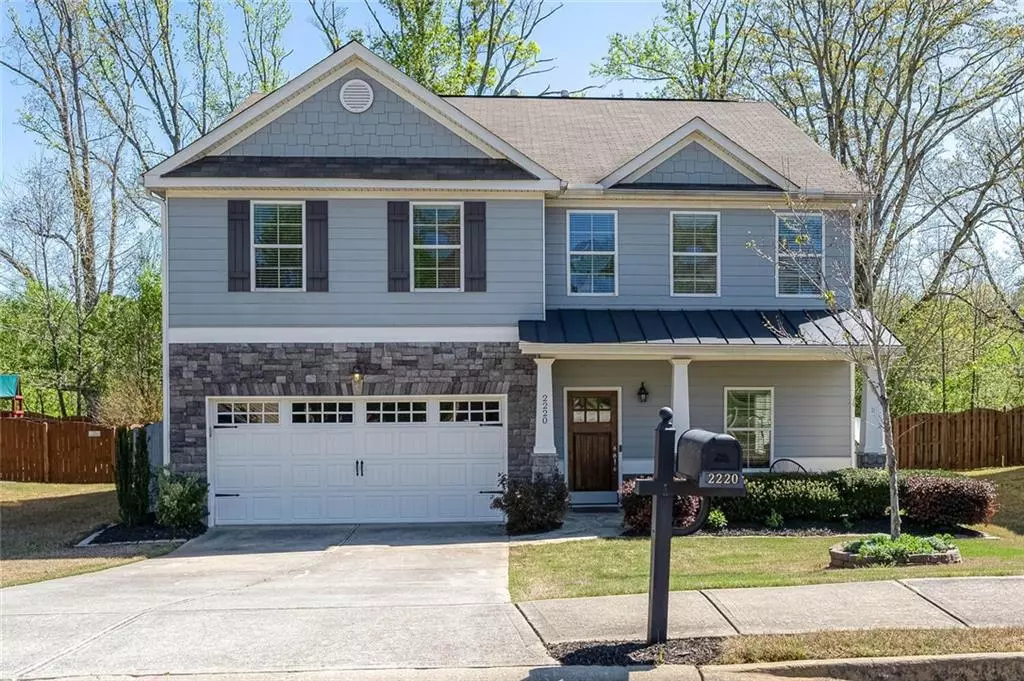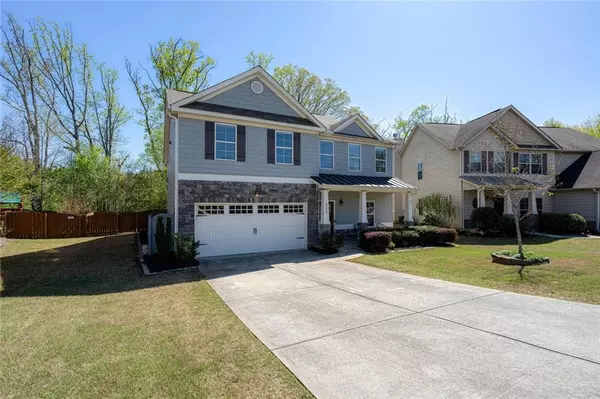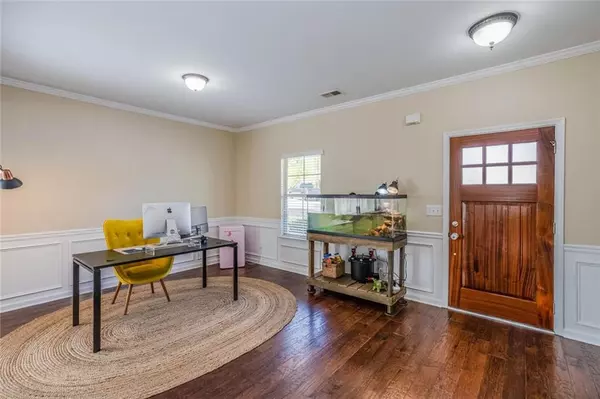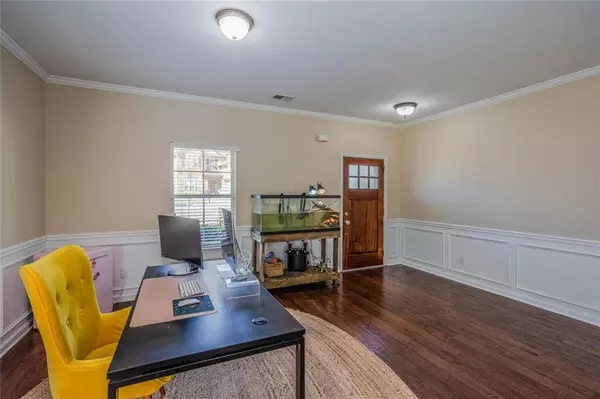$576,000
$475,000
21.3%For more information regarding the value of a property, please contact us for a free consultation.
5 Beds
3 Baths
3,176 SqFt
SOLD DATE : 05/20/2022
Key Details
Sold Price $576,000
Property Type Single Family Home
Sub Type Single Family Residence
Listing Status Sold
Purchase Type For Sale
Square Footage 3,176 sqft
Price per Sqft $181
Subdivision Union Station
MLS Listing ID 7035514
Sold Date 05/20/22
Style Craftsman, Traditional
Bedrooms 5
Full Baths 3
Construction Status Resale
HOA Fees $399
HOA Y/N Yes
Year Built 2010
Annual Tax Amount $3,729
Tax Year 2021
Lot Size 6,534 Sqft
Acres 0.15
Property Description
This 5 bedroom, 3 bath craftsman style home has character and features that will not disappoint. Space abounds as you enter the living and dining room boasting beautiful coffered ceilings. Handscraped hardwood floors flow through the main level leading you to the open concept layout. Enjoy preparing snacks and meals in the spacious eat in kitchen with stainless steel appliances, white-washed cabinets and sprawling granite countertops. The large island is the perfect place to enjoy your breakfast while watching tv or enjoying the glow of the fireplace in the family room. A full bedroom and bath on the main level is perfect for guests or an office. Upstairs offers 3 spacious secondary bedrooms and full bath. The owner's suite is truly a dream featuring an en-suite with a soaking tub, a closet that anyone would envy and a sitting room complete with a fireplace. Once outside you will find the perfect place for barbeques and games in the fenced in backyard. Ready for a walk? Step through your private gate to the Big Creek Greenway Trail. PLEASE COPY LINK FOR OFFER FORM: https://rb.gy/dqtt7d
Location
State GA
County Forsyth
Lake Name None
Rooms
Bedroom Description Oversized Master, Sitting Room
Other Rooms None
Basement None
Main Level Bedrooms 1
Dining Room Seats 12+, Separate Dining Room
Interior
Interior Features Coffered Ceiling(s), Disappearing Attic Stairs, Double Vanity, High Ceilings 9 ft Main, High Ceilings 9 ft Upper, High Speed Internet, Tray Ceiling(s), Walk-In Closet(s)
Heating Central, Natural Gas
Cooling Ceiling Fan(s), Central Air
Flooring Carpet, Ceramic Tile, Hardwood
Fireplaces Number 2
Fireplaces Type Factory Built, Family Room, Gas Log, Master Bedroom
Window Features Double Pane Windows
Appliance Dishwasher, Gas Range, Microwave
Laundry In Hall, Laundry Room, Upper Level
Exterior
Exterior Feature Private Front Entry, Private Rear Entry, Private Yard, Rain Gutters
Parking Features Attached, Garage, Garage Door Opener, Garage Faces Front, Kitchen Level
Garage Spaces 2.0
Fence Back Yard, Fenced, Wood
Pool None
Community Features Homeowners Assoc
Utilities Available Cable Available, Electricity Available, Natural Gas Available, Sewer Available, Underground Utilities
Waterfront Description None
View Park/Greenbelt, Trees/Woods
Roof Type Composition
Street Surface Asphalt
Accessibility None
Handicap Access None
Porch Front Porch, Patio
Total Parking Spaces 2
Building
Lot Description Back Yard, Front Yard, Landscaped, Level
Story Two
Foundation Slab
Sewer Public Sewer
Water Public
Architectural Style Craftsman, Traditional
Level or Stories Two
Structure Type Cement Siding, HardiPlank Type, Stone
New Construction No
Construction Status Resale
Schools
Elementary Schools Kelly Mill
Middle Schools Otwell
High Schools Forsyth Central
Others
Senior Community no
Restrictions true
Tax ID 103 406
Acceptable Financing Cash, Conventional
Listing Terms Cash, Conventional
Special Listing Condition None
Read Less Info
Want to know what your home might be worth? Contact us for a FREE valuation!

Our team is ready to help you sell your home for the highest possible price ASAP

Bought with Fathom Realty Ga, LLC.
Making real estate simple, fun and stress-free!






