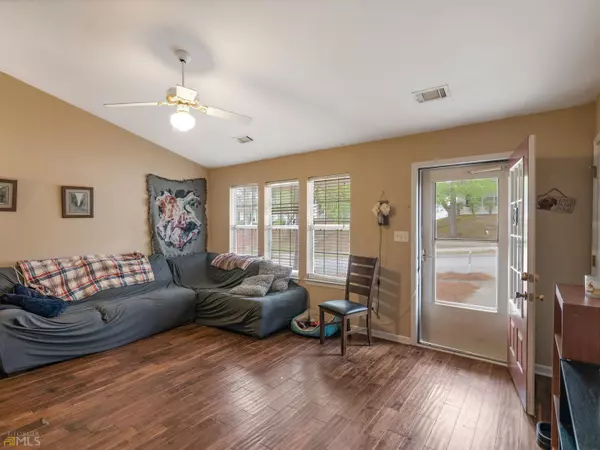Bought with George Kypreos • GK Properties LLC
$265,000
$257,900
2.8%For more information regarding the value of a property, please contact us for a free consultation.
3 Beds
2 Baths
1,460 SqFt
SOLD DATE : 05/18/2022
Key Details
Sold Price $265,000
Property Type Single Family Home
Sub Type Single Family Residence
Listing Status Sold
Purchase Type For Sale
Square Footage 1,460 sqft
Price per Sqft $181
Subdivision Fairfield At Monarch Village
MLS Listing ID 20033780
Sold Date 05/18/22
Style Ranch
Bedrooms 3
Full Baths 2
Construction Status Resale
HOA Fees $700
HOA Y/N Yes
Year Built 2000
Annual Tax Amount $2,799
Tax Year 2021
Lot Size 6,969 Sqft
Property Description
Who says you cannot get a GREAT deal in this crazy market? This home needs just a little TLC and BOY is it priced RIGHT!!! The amenity rich neighborhood with green space, pool, tennis courts and playground offers ease of living. The family room and kitchen area both have vaulted ceilings. Two bedrooms on front of home share a bath. Kitchen has a island for prep space and a large eat in breakfast room. The owners suite is tucked in the back of the home for additional privacy and has an en suite bath with a walk in closet. But WAIT...there is more! A four seasons room off kitchen is great to enjoy all year long and could be used for seating or additional eating space. A small fenced yard provides additional privacy! Home being sold AS IS with no repairs. Showings will be allowed Tuesday - Thursday April 19-21. Use Showing Time to request showings
Location
State GA
County Henry
Rooms
Basement None
Main Level Bedrooms 3
Interior
Interior Features Vaulted Ceiling(s), Soaking Tub, Separate Shower, Master On Main Level
Heating Central
Cooling Electric, Ceiling Fan(s)
Flooring Laminate, Vinyl
Fireplaces Number 1
Exterior
Parking Features Attached, Garage Door Opener, Garage, Kitchen Level
Garage Spaces 2.0
Fence Fenced
Community Features Clubhouse, Playground, Pool, Sidewalks, Street Lights, Tennis Court(s)
Utilities Available Underground Utilities, Sewer Connected, High Speed Internet, Natural Gas Available
Roof Type Composition
Building
Story One
Foundation Slab
Sewer Public Sewer
Level or Stories One
Construction Status Resale
Schools
Elementary Schools Red Oak
Middle Schools Dutchtown
High Schools Dutchtown
Others
Acceptable Financing Cash, Conventional
Listing Terms Cash, Conventional
Financing Cash
Special Listing Condition As Is
Read Less Info
Want to know what your home might be worth? Contact us for a FREE valuation!

Our team is ready to help you sell your home for the highest possible price ASAP

© 2024 Georgia Multiple Listing Service. All Rights Reserved.

Making real estate simple, fun and stress-free!






