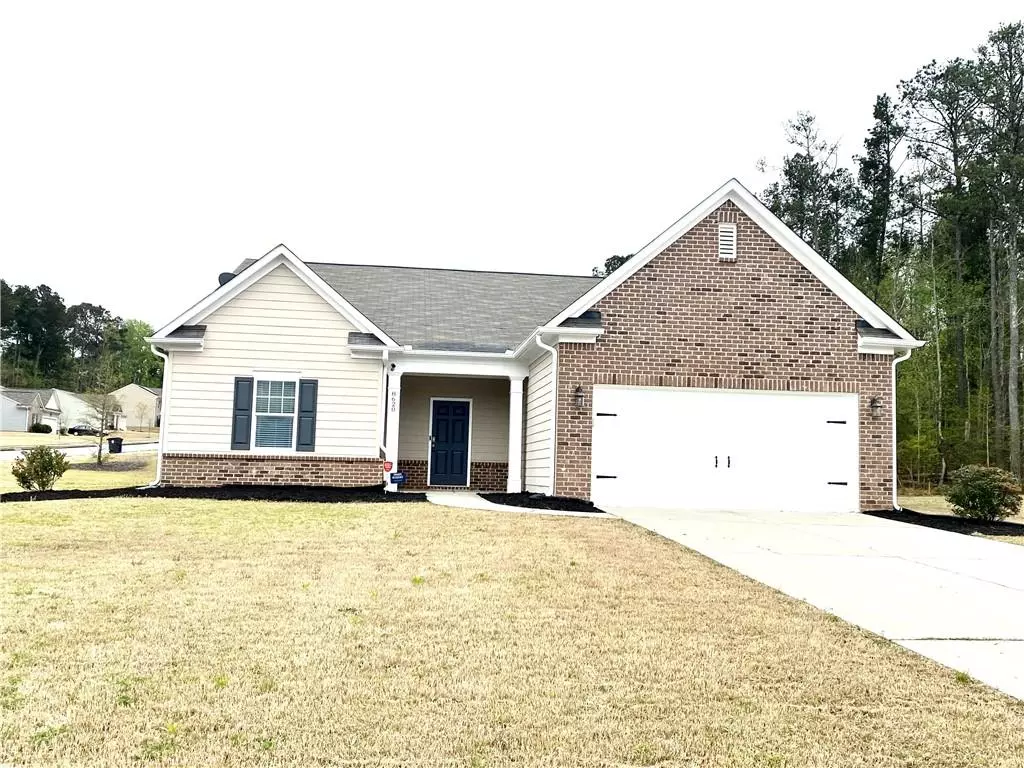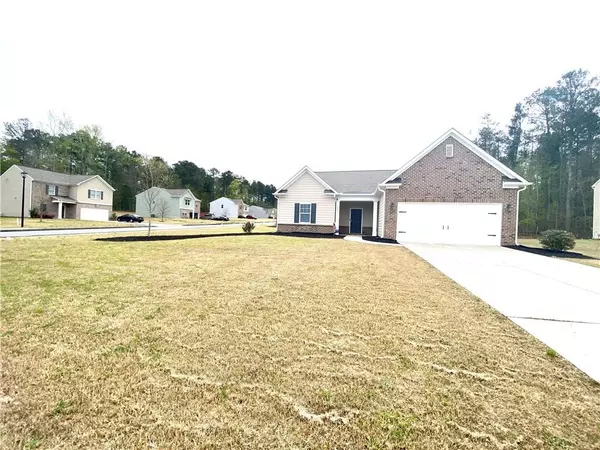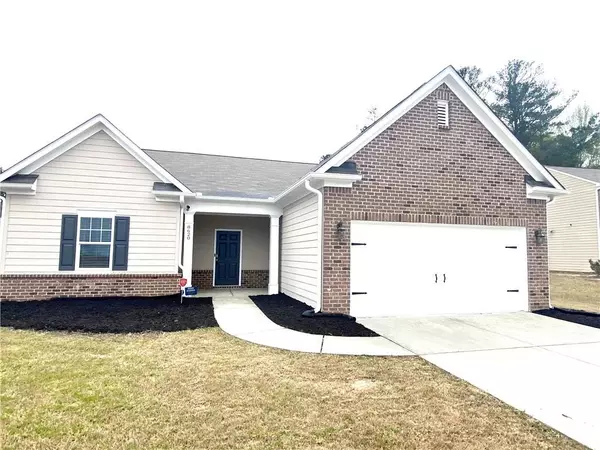$400,000
$379,900
5.3%For more information regarding the value of a property, please contact us for a free consultation.
4 Beds
3 Baths
2,205 SqFt
SOLD DATE : 05/10/2022
Key Details
Sold Price $400,000
Property Type Single Family Home
Sub Type Single Family Residence
Listing Status Sold
Purchase Type For Sale
Square Footage 2,205 sqft
Price per Sqft $181
Subdivision Ashley Falls
MLS Listing ID 7030194
Sold Date 05/10/22
Style Ranch, Craftsman
Bedrooms 4
Full Baths 3
Construction Status Updated/Remodeled
HOA Fees $475
HOA Y/N Yes
Year Built 2017
Annual Tax Amount $3,798
Tax Year 2021
Lot Size 0.345 Acres
Acres 0.345
Property Description
Immaculate 4 Bedroom 3 Full Bath STEP-LESS Ranch only five years young in a sought after neighborhood. Shows better than NEW, completely renovated with freshly painted interior, LVP throughout on a Cul De Sac! Wide foyer, open floor-plan offers views from kitchen to family room and dining area. Beautiful Chefs & delight kitchen with Lovely espresso cabinets, BIG granite island with sink. All electric kitchen with SS appliances, walk-in pantry! Eat in kitchen & separate formal dining room. Enormous owners suite with a extra long vanity, huge shower & enormous walk-in closet. Three nice sized secondary bedrooms. Enjoy gatherings in the generously sized family room w/view of the kitchen. Spacious covered patio. Nice manicured front yard and backyard with lots of nature. Lovely community is mail kiosk. Minutes to Arbor Place Mall, downtown Douglasville and I-20. Other attractions nearby include Six Flags, Hunter Park, and Sweetwater Creek Park – an expansive, 2,549 acre park where families can explore trails, scenic views, fishing, and other outdoor recreation. Adorable ranch with open floorplan & exceptionally maintained inside and out. It's the perfect family home!
Location
State GA
County Douglas
Lake Name None
Rooms
Bedroom Description Master on Main, Oversized Master, Roommate Floor Plan
Other Rooms None
Basement None
Main Level Bedrooms 4
Dining Room Open Concept, Separate Dining Room
Interior
Interior Features Double Vanity, Entrance Foyer, High Ceilings 9 ft Main, Other
Heating Electric, Forced Air
Cooling Ceiling Fan(s), Central Air
Flooring Vinyl
Fireplaces Type None
Window Features Insulated Windows
Appliance Dishwasher, Electric Oven, Electric Range, Microwave, Other
Laundry In Hall, Laundry Room, Main Level
Exterior
Exterior Feature Other
Parking Features Attached, Garage Door Opener, Garage, Kitchen Level, Level Driveway
Garage Spaces 2.0
Fence None
Pool None
Community Features Homeowners Assoc, Near Schools, Near Shopping, Sidewalks, Street Lights
Utilities Available Electricity Available, Other
Waterfront Description None
View Trees/Woods
Roof Type Composition
Street Surface Other
Accessibility None
Handicap Access None
Porch Covered, Enclosed, Patio
Total Parking Spaces 4
Building
Lot Description Back Yard, Corner Lot, Cul-De-Sac, Level, Landscaped, Front Yard
Story One
Foundation Slab
Sewer Public Sewer
Water Public
Architectural Style Ranch, Craftsman
Level or Stories One
Structure Type Cement Siding, Brick Front
New Construction No
Construction Status Updated/Remodeled
Schools
Elementary Schools Bright Star
Middle Schools Stewart
High Schools Douglas County
Others
Senior Community no
Restrictions true
Tax ID 01940250157
Special Listing Condition None
Read Less Info
Want to know what your home might be worth? Contact us for a FREE valuation!

Our team is ready to help you sell your home for the highest possible price ASAP

Bought with Rasmus Real Estate Group, Inc.

Making real estate simple, fun and stress-free!






