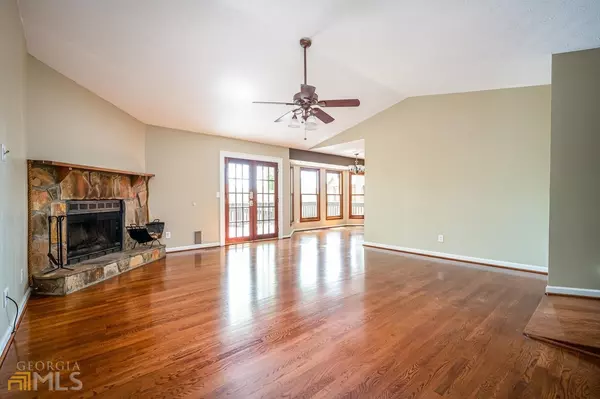Bought with Vennise Johnson • Divvy Realty
$404,000
$379,000
6.6%For more information regarding the value of a property, please contact us for a free consultation.
5 Beds
3 Baths
2,158 SqFt
SOLD DATE : 05/11/2022
Key Details
Sold Price $404,000
Property Type Single Family Home
Sub Type Single Family Residence
Listing Status Sold
Purchase Type For Sale
Square Footage 2,158 sqft
Price per Sqft $187
Subdivision Treebrook
MLS Listing ID 20035782
Sold Date 05/11/22
Style Ranch
Bedrooms 5
Full Baths 3
Construction Status Resale
HOA Y/N No
Year Built 1985
Annual Tax Amount $2,366
Tax Year 2020
Lot Size 0.340 Acres
Property Description
Wow!!! This meticulously maintained ranch home with full basement has wheelchair accessibility and features 5 bedrooms and 3 full baths. This home sits in a cul-de-sac and has a large private backyard with an 8' wooden fence, a very large custom built deck and 2 storage sheds. The architectural shingle roof was installed in 2019 and has a 25 year warranty. The oak hardwood floors are just recently refinished. From the foyer you enter the spacious great room which has a vaulted ceiling, rock fireplace w/gas starter and french doors that lead to the oversized deck. The kitchen features stained wood cabinets, tiled backsplash and all stainless steel appliances: dishwasher, professional Jenn Air gas range, Kitchenade refrigerator and microwave. The bayed window dinning area views the backyard. The hall to the bedrooms has a linen closet, utility closet and marble floored full bath. The Master bedroom features double closets, ceiling fan and french doors leading to back deck along with a private Master bath w/ marble flooring. Also on the main floor are 2 secondary bedrooms. The terrace level of this home has wood laminate flooring throughout the living spaces. There is a cozy living area, a soundproof music studio/media room, 2 bedrooms and a full tiled bath, nice sizes laundry room w/ kitchenette and a large utility room w/ lots of storage and exterior door ro side yard. All HD flat screen TVs' remain with the property as well as the washer/dryer and refrigerator. This home has easy access to I85 and is inside the city of Norcross Improvement District.
Location
State GA
County Gwinnett
Rooms
Basement Bath Finished, Concrete, Daylight, Interior Entry, Exterior Entry, Finished, Partial
Main Level Bedrooms 3
Interior
Interior Features Vaulted Ceiling(s), Master On Main Level, Roommate Plan
Heating Natural Gas, Central, Forced Air, Common
Cooling Electric, Ceiling Fan(s), Central Air, Zoned
Flooring Hardwood, Laminate
Fireplaces Number 1
Fireplaces Type Family Room, Factory Built, Gas Starter
Exterior
Exterior Feature Other
Parking Features Attached, Garage Door Opener, Detached, Kitchen Level, Storage
Garage Spaces 2.0
Fence Fenced, Back Yard, Privacy, Wood
Community Features None
Utilities Available Cable Available, Sewer Connected, Electricity Available, High Speed Internet, Natural Gas Available, Sewer Available, Water Available
Roof Type Composition
Building
Story One
Foundation Block
Sewer Public Sewer
Level or Stories One
Structure Type Other
Construction Status Resale
Schools
Elementary Schools Beaver Ridge
Middle Schools Summerour
High Schools Norcross
Others
Acceptable Financing Cash, Conventional, FHA
Listing Terms Cash, Conventional, FHA
Financing Cash
Read Less Info
Want to know what your home might be worth? Contact us for a FREE valuation!

Our team is ready to help you sell your home for the highest possible price ASAP

© 2024 Georgia Multiple Listing Service. All Rights Reserved.

Making real estate simple, fun and stress-free!






