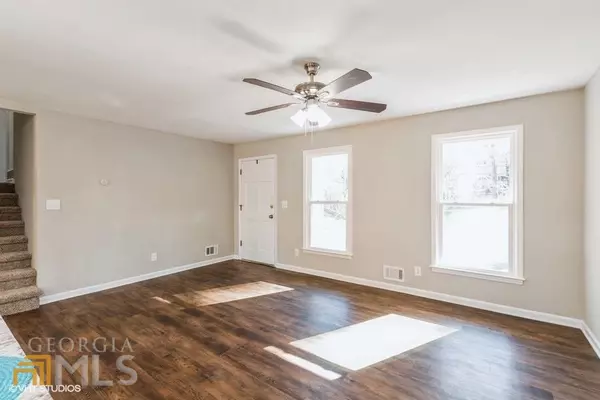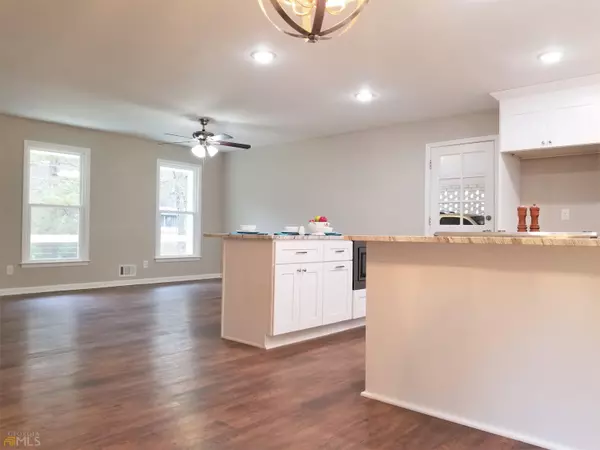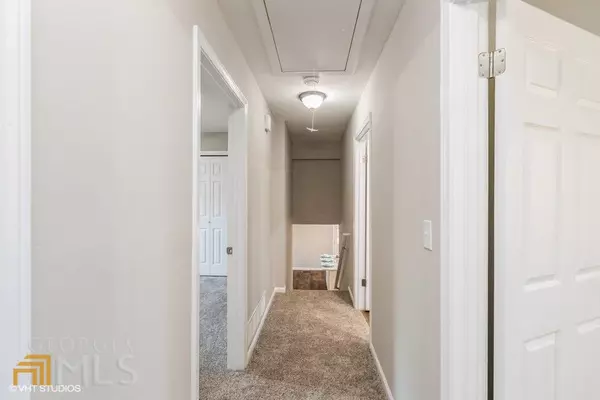$330,000
$330,000
For more information regarding the value of a property, please contact us for a free consultation.
4 Beds
2 Baths
2,174 SqFt
SOLD DATE : 05/09/2022
Key Details
Sold Price $330,000
Property Type Single Family Home
Sub Type Single Family Residence
Listing Status Sold
Purchase Type For Sale
Square Footage 2,174 sqft
Price per Sqft $151
Subdivision Sherwood Forest
MLS Listing ID 20011513
Sold Date 05/09/22
Style Brick 4 Side,Brick Front,Traditional
Bedrooms 4
Full Baths 2
HOA Y/N No
Originating Board Georgia MLS 2
Year Built 1974
Annual Tax Amount $1,551
Tax Year 2020
Lot Size 0.520 Acres
Acres 0.52
Lot Dimensions 22651.2
Property Description
Charming 4 bedroom, 2 bath split level home with lots of updates. Exterior of home features new roof, windows, gutters, deck, and paint. Open floor plan on main level which includes a large living room, dining area with new French doors out to the back deck and fenced in backyard and updated kitchen. Kitchen updates include new shaker style cabinets, granite countertops, stainless steel appliances including a slide in gas range with down draft venting, built in microwave and dishwasher and island with seating. Main floor, upstairs bathroom and basement feature LVP flooring and new carpet in the upstairs hallway and bedrooms. Both bathrooms have been completely remodeled with new vanities, granite countertops, sinks, faucets, lights and tile shower surrounds. 2 Car Attached Carport. Give us a call to set up a time to check out this charming home today.
Location
State GA
County Coweta
Rooms
Basement Finished Bath, Crawl Space, Daylight, Interior Entry, Finished, Partial
Dining Room Dining Rm/Living Rm Combo
Interior
Interior Features Tile Bath, In-Law Floorplan
Heating Natural Gas, Central
Cooling Electric, Ceiling Fan(s), Central Air
Flooring Carpet, Other, Vinyl
Fireplace No
Appliance Gas Water Heater, Dishwasher, Microwave, Oven/Range (Combo), Stainless Steel Appliance(s)
Laundry Laundry Closet, In Basement, In Hall
Exterior
Parking Features Attached, Carport, Kitchen Level, Parking Pad
Garage Spaces 2.0
Fence Fenced, Back Yard, Chain Link
Community Features None
Utilities Available Electricity Available, Natural Gas Available, Water Available
View Y/N Yes
View Seasonal View
Roof Type Composition
Total Parking Spaces 2
Private Pool No
Building
Lot Description Corner Lot, Sloped
Faces I-85S. Take Exit 47. Turn Right. Turn Right on Hwy 34 Bypass. Turn R on Roscoe Rd. Turn R on Robin Hood Dr, Turn Right on Friar Tuck Continue thru curve onto Nottingham Dr. Last House on Left.
Sewer Septic Tank
Water Public
Structure Type Wood Siding,Brick
New Construction No
Schools
Elementary Schools Elm Street
Middle Schools Evans
High Schools Newnan
Others
HOA Fee Include None
Tax ID 073A 064
Acceptable Financing Cash, Conventional, FHA, VA Loan
Listing Terms Cash, Conventional, FHA, VA Loan
Special Listing Condition Updated/Remodeled
Read Less Info
Want to know what your home might be worth? Contact us for a FREE valuation!

Our team is ready to help you sell your home for the highest possible price ASAP

© 2025 Georgia Multiple Listing Service. All Rights Reserved.
Making real estate simple, fun and stress-free!






