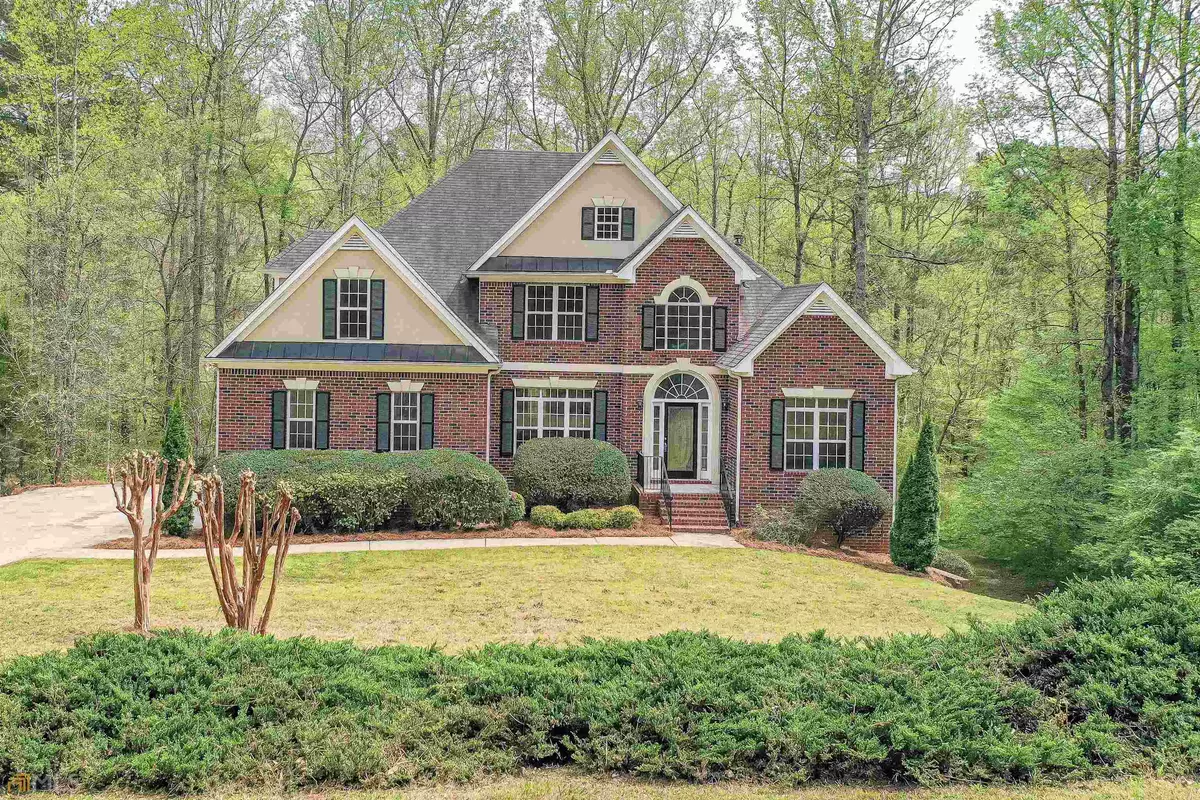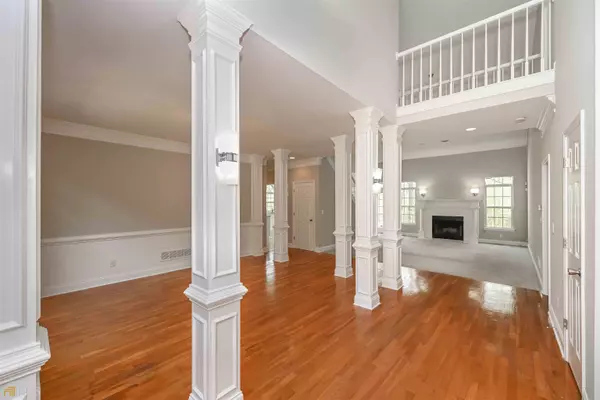$502,000
$485,000
3.5%For more information regarding the value of a property, please contact us for a free consultation.
6 Beds
3.5 Baths
1.22 Acres Lot
SOLD DATE : 05/13/2022
Key Details
Sold Price $502,000
Property Type Single Family Home
Sub Type Single Family Residence
Listing Status Sold
Purchase Type For Sale
Subdivision Charlton Crossing
MLS Listing ID 10035735
Sold Date 05/13/22
Style Brick 3 Side,Traditional
Bedrooms 6
Full Baths 3
Half Baths 1
HOA Fees $345
HOA Y/N Yes
Originating Board Georgia MLS 2
Year Built 1999
Annual Tax Amount $5,154
Tax Year 2021
Lot Size 1.224 Acres
Acres 1.224
Lot Dimensions 1.224
Property Description
Beautiful Large Traditional Brick Home located on 1.22 Acres in the sought after Charlton Crossing Swim/Tennis community. This nice home has fresh paint throughout and includes: 2 Story Entry Foyer with Beautiful Hardwood Floors and tons of Trim Work throughout, Hardwood floors lead to Formal Living Room, Formal Dining Room, long hallway to Powder Room and Large Laundry Room. Side Entry Double car garage with Remote Door leads directly into kitchen level. Enjoy the oversized kitchen with Large Eat In Area and Windows overlooking backyard. Also on Main Level is the Oversized Master Bedroom with Trey ceiling, Tiled Master Bath with Dual Vanity, Private Toilet Room, Jetted Soaking Tub, and beautiful Stand Alone Shower (recently reglazed), glass surround to be installed Friday 4/15. Nice relaxing Wood Deck overlooks private wooded backyard area. Upstairs features 3 spare Bedrooms and a Full Bathroom with Dual Vanity, Tub/Shower combo (recently reglazed), Toilet Room, a Catwalk overlooks 2 story Family Room below, and features a Juliette Balcony overlooking Front Foyer Entry. Full Finished Basement enhanced with Large Family/Bonus Room, 2 Bedrooms, 1 Full Bathroom, 3+ Additional Unfinished Storage Spaces. Interior and Exterior Entry with concrete patio leads into Finished Basement. Enjoy the deck for year round wooded scenery. Home is located to everything Douglas County, very convenient to Schools, Shopping, Restaurants, Post Offices, Library and Hospital. Minutes to I-20 Expressway, Quick route to Downtown Atlanta.
Location
State GA
County Douglas
Rooms
Basement Finished Bath, Daylight, Interior Entry, Exterior Entry, Finished, Full
Dining Room Separate Room
Interior
Interior Features Tray Ceiling(s), Vaulted Ceiling(s), Double Vanity, Entrance Foyer, Soaking Tub, Separate Shower, Tile Bath, Walk-In Closet(s), In-Law Floorplan, Master On Main Level
Heating Natural Gas, Central
Cooling Ceiling Fan(s), Central Air
Flooring Hardwood, Tile, Carpet
Fireplaces Number 1
Fireplaces Type Family Room, Factory Built
Fireplace Yes
Appliance Dishwasher, Oven/Range (Combo)
Laundry Other
Exterior
Parking Features Attached, Garage Door Opener, Garage, Side/Rear Entrance
Garage Spaces 2.0
Community Features Playground, Pool, Tennis Court(s)
Utilities Available Cable Available, Electricity Available, Water Available
Waterfront Description No Dock Or Boathouse
View Y/N No
Roof Type Composition
Total Parking Spaces 2
Garage Yes
Private Pool No
Building
Lot Description Private, Sloped
Faces I-20W to Chapel Hill exit, travel S on Chapel Hill Rd. turn left onto Timber Ridge, then Right onto Prestley Mill Rd. Turn Right into Charlton Crossing Main entrance onto Charlton Place, turn right on Parkwood Avenue, turn left on Shanon View, then right onto Woodlawn Drive. Home is located at 9451 Woodlawn Drive located on right almost to cul-de-sac.
Sewer Public Sewer
Water Public
Structure Type Brick
New Construction No
Schools
Elementary Schools Arbor Station
Middle Schools Chapel Hill
High Schools New Manchester
Others
HOA Fee Include Swimming,Tennis
Tax ID 80150070115
Security Features Smoke Detector(s)
Special Listing Condition Resale
Read Less Info
Want to know what your home might be worth? Contact us for a FREE valuation!

Our team is ready to help you sell your home for the highest possible price ASAP

© 2025 Georgia Multiple Listing Service. All Rights Reserved.
Making real estate simple, fun and stress-free!






