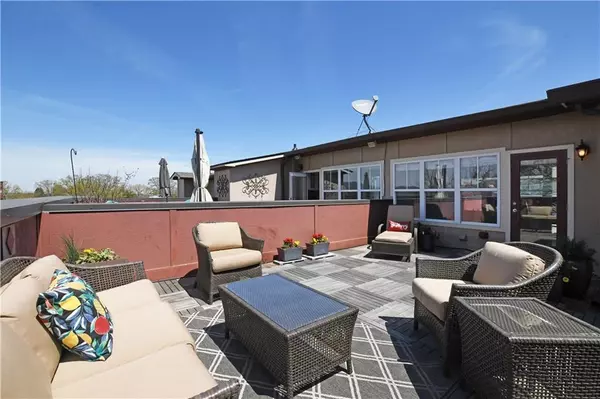$525,000
$525,000
For more information regarding the value of a property, please contact us for a free consultation.
3 Beds
3.5 Baths
2,380 SqFt
SOLD DATE : 05/10/2022
Key Details
Sold Price $525,000
Property Type Townhouse
Sub Type Townhouse
Listing Status Sold
Purchase Type For Sale
Square Footage 2,380 sqft
Price per Sqft $220
Subdivision Emerson Hill
MLS Listing ID 7005578
Sold Date 05/10/22
Style Townhouse, Traditional
Bedrooms 3
Full Baths 3
Half Baths 1
Construction Status Resale
HOA Fees $850
HOA Y/N Yes
Year Built 2004
Annual Tax Amount $1,073
Tax Year 2021
Lot Size 1,306 Sqft
Acres 0.03
Property Description
Walk to Historic Marietta Square from this stately brick 5 story Gated townhome with an Elevator! On the top level you will find a sunny observation room flanked by two gorgeous rooftop decks where you can watch the sunrise and the sunset. The back deck has a dramatic view of Kennesaw Mountain and downtown. Kitchen boasts granite countertops, stainless appliances and under counter lighting. Hardwood floors throughout the main level. Dining Room opens to the living room with fireplace flanked by custom bookcases. 2 spacious bedrooms on the third level with custom closet systems. Distinguished office with stunning wall of built-in bookcases. Don't miss the Basement level with access through the garage that also has private back door access to backyard and full bath - perfect guest suite or workout room. Wired for sound with built in speakers. This is a unique property and hidden gem of a community located just 6 blocks from Historic Marietta. It is the only gated townhome community in walking distance to the square. Enjoy the downtown Marietta lifestyle with access to shopping, dinning and festivals all year long. Fourth of July and New Years Eve you will be watching the fireworks from your rooftop decks. Friendly community. HOA has healthy reserve fund and is constantly looking for ways to improve and enhance the property. Fabulous opportunity.
Location
State GA
County Cobb
Lake Name None
Rooms
Bedroom Description In-Law Floorplan, Other
Other Rooms None
Basement Daylight, Exterior Entry, Finished Bath
Dining Room Seats 12+
Interior
Interior Features Bookcases, Central Vacuum, Double Vanity, Elevator, Entrance Foyer, High Ceilings 10 ft Lower, High Ceilings 10 ft Main, Walk-In Closet(s)
Heating Central, Electric, Zoned
Cooling Ceiling Fan(s), Central Air, Zoned
Flooring Carpet, Ceramic Tile, Hardwood
Fireplaces Number 1
Fireplaces Type Gas Log, Gas Starter, Living Room, Masonry
Window Features Double Pane Windows
Appliance Dishwasher, Disposal, Dryer, Electric Water Heater, Gas Cooktop, Microwave, Refrigerator, Self Cleaning Oven, Washer
Laundry Upper Level
Exterior
Exterior Feature Private Front Entry, Other
Parking Features Garage, Garage Door Opener, Garage Faces Front
Garage Spaces 2.0
Fence Back Yard, Wrought Iron
Pool None
Community Features Gated, Homeowners Assoc, Near Schools, Near Shopping, Near Trails/Greenway, Street Lights
Utilities Available Cable Available, Electricity Available, Natural Gas Available, Sewer Available, Water Available
Waterfront Description None
View City
Roof Type Composition
Street Surface Asphalt
Accessibility Accessible Electrical and Environmental Controls, Accessible Elevator Installed
Handicap Access Accessible Electrical and Environmental Controls, Accessible Elevator Installed
Porch Rooftop
Total Parking Spaces 2
Building
Lot Description Level, Other
Story Three Or More
Foundation Brick/Mortar
Sewer Public Sewer
Water Public
Architectural Style Townhouse, Traditional
Level or Stories Three Or More
Structure Type Brick 3 Sides
New Construction No
Construction Status Resale
Schools
Elementary Schools Park Street
Middle Schools Marietta
High Schools Marietta
Others
HOA Fee Include Maintenance Structure, Maintenance Grounds, Reserve Fund, Termite
Senior Community no
Restrictions true
Tax ID 16123301170
Ownership Fee Simple
Acceptable Financing Cash, Conventional
Listing Terms Cash, Conventional
Financing no
Special Listing Condition None
Read Less Info
Want to know what your home might be worth? Contact us for a FREE valuation!

Our team is ready to help you sell your home for the highest possible price ASAP

Bought with RE/MAX Pure

Making real estate simple, fun and stress-free!






