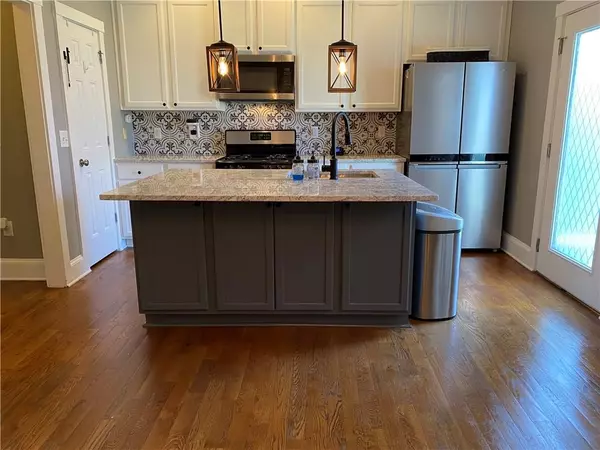$315,000
$295,000
6.8%For more information regarding the value of a property, please contact us for a free consultation.
2 Beds
2.5 Baths
1,520 SqFt
SOLD DATE : 05/10/2022
Key Details
Sold Price $315,000
Property Type Townhouse
Sub Type Townhouse
Listing Status Sold
Purchase Type For Sale
Square Footage 1,520 sqft
Price per Sqft $207
Subdivision Lake Acworth Village
MLS Listing ID 7033050
Sold Date 05/10/22
Style Craftsman
Bedrooms 2
Full Baths 2
Half Baths 1
Construction Status Resale
HOA Fees $200
HOA Y/N Yes
Year Built 2007
Annual Tax Amount $2,416
Tax Year 2021
Lot Size 740 Sqft
Acres 0.017
Property Description
Amazing 2 bedroom, 2.5 bathroom craftsman townhouse in Acworth. Convenient access to 75, KSU, Logan Farm Park, Downtown Acworth, Shopping, Award winning Restaurants, excellent schools and so much more!!
This beautiful updated Craftsman end unit Townhome located in a charming gated community, features central air, central heat, deck with gazebo for Privacy and Astro turf flooring, Main floor features spacious living space with lots of natural light, hardwood floors, fresh paint, beautiful fireplace and mantle, updated lighting. Kitchen features stainless steel appliances, brand new fridge, dishwasher, Gas stove, oven, Beautiful new granite countertops, custom back splash, large center island, loads of cabinet space and extra-large pantry. Upstairs features Master suite with attached bathroom, large walk-in shower, seperate WC, custom closet. Second bedroom also features attached bathroom with tb and shower combo. brand new washer dryer located on second floor. Basement level finished bonus room adjacent to large 2 car garage. Community features beautiful Community Pool, Clubhouse and Playground! HOA fee’s $200 monthly, include access to community pool, club house, playground, lawn maintenance, water.
Location
State GA
County Cobb
Lake Name None
Rooms
Bedroom Description Roommate Floor Plan
Other Rooms None
Basement Finished, Interior Entry, Partial
Dining Room None
Interior
Interior Features Walk-In Closet(s)
Heating Central
Cooling Central Air
Flooring Carpet, Hardwood
Fireplaces Number 1
Fireplaces Type Factory Built, Family Room, Great Room
Window Features Insulated Windows
Appliance Dishwasher, Dryer, Refrigerator, Washer
Laundry In Hall, Upper Level
Exterior
Exterior Feature None
Parking Features Drive Under Main Level, Garage
Garage Spaces 2.0
Fence None
Pool In Ground
Community Features Gated, Homeowners Assoc, Pool
Utilities Available Cable Available, Electricity Available, Water Available
Waterfront Description None
View Other
Roof Type Shingle
Street Surface Asphalt
Accessibility None
Handicap Access None
Porch Deck, Front Porch
Total Parking Spaces 2
Private Pool false
Building
Lot Description Level
Story Three Or More
Foundation Concrete Perimeter
Sewer Public Sewer
Water Public
Architectural Style Craftsman
Level or Stories Three Or More
Structure Type Wood Siding
New Construction No
Construction Status Resale
Schools
Elementary Schools Mccall Primary/Acworth Intermediate
Middle Schools Barber
High Schools North Cobb
Others
Senior Community no
Restrictions true
Tax ID 20000702460
Ownership Fee Simple
Financing yes
Special Listing Condition None
Read Less Info
Want to know what your home might be worth? Contact us for a FREE valuation!

Our team is ready to help you sell your home for the highest possible price ASAP

Bought with Atreum Real Estate

Making real estate simple, fun and stress-free!






