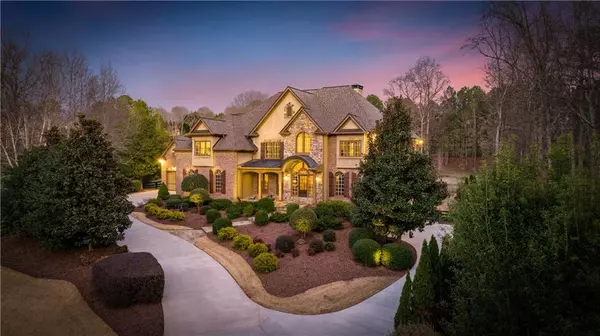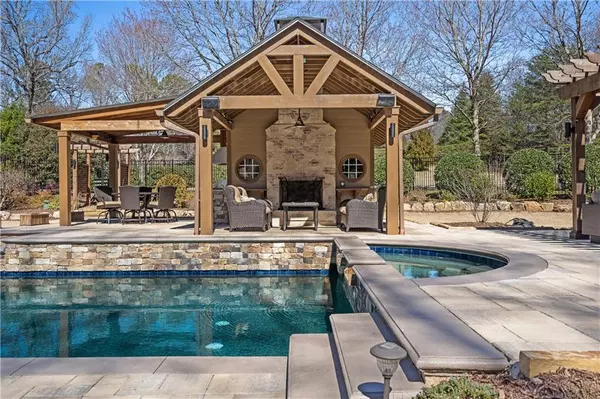$2,345,000
$2,250,000
4.2%For more information regarding the value of a property, please contact us for a free consultation.
6 Beds
6.5 Baths
9,225 SqFt
SOLD DATE : 04/29/2022
Key Details
Sold Price $2,345,000
Property Type Single Family Home
Sub Type Single Family Residence
Listing Status Sold
Purchase Type For Sale
Square Footage 9,225 sqft
Price per Sqft $254
Subdivision Pleasant Hollow Farms
MLS Listing ID 7012114
Sold Date 04/29/22
Style French Provincial, Traditional
Bedrooms 6
Full Baths 6
Half Baths 1
Construction Status Resale
HOA Y/N No
Year Built 1997
Annual Tax Amount $13,586
Tax Year 2020
Lot Size 3.380 Acres
Acres 3.38
Property Description
Exceptional private Milton Estate beautifully situated on over 3 acres with private pond, 4 car garage, Salt water pool, spa, outdoor kitchen, pool house, 3 covered sitting areas by pool, two covered rear porches and expansive lower covered patio. Owner just spent over 200k on new patio surrounding pool, trellis', outdoor kitchen, lighting and Sonos sound system. Expertly finished terrace level provides a movie room, billiards room, wet bar, bedroom, two bathrooms, steam shower and sauna. Spacious kitchen with coffered ceiling, custom painted wood cabinets, 12' double island, commercial appliances including Thermador range/double oven. A graceful spiral staircase greets you at the entry to this magnificent home that entertains like a dream. Kitchen is open to keeping room and vaulted family room. The two story living room has coffered ceilings, one of 5 fireplaces and custom bookcases. The stately home office/ study has custom bookcases. Banquet sized dining room. Owners suite is upstairs and boasts 3 closets with custom closet organizers, fireplace and bookcases. Three additional bedrooms up and one bedroom on main, all with adjoining bath. This custom home is for discerning buyers looking for quality and privacy. Coveted Pleasant Hollow Farms is home to gorgeous estates on acreage with mature trees and four board fencing lining the quiet street to your dream home. Walk to Union restaurant. Sought after Milton school cluster. Perfection awaits...
Location
State GA
County Fulton
Lake Name None
Rooms
Bedroom Description In-Law Floorplan, Sitting Room
Other Rooms Outdoor Kitchen, Pergola, Pool House, Shed(s)
Basement Boat Door, Daylight, Driveway Access, Exterior Entry, Finished, Finished Bath
Main Level Bedrooms 1
Dining Room Seats 12+, Separate Dining Room
Interior
Interior Features Beamed Ceilings, Bookcases, Cathedral Ceiling(s), Coffered Ceiling(s), Double Vanity, Entrance Foyer 2 Story, High Ceilings 10 ft Main, His and Hers Closets, Sauna, Tray Ceiling(s), Walk-In Closet(s), Wet Bar
Heating Forced Air, Natural Gas
Cooling Ceiling Fan(s), Central Air, Zoned
Flooring Carpet, Ceramic Tile, Hardwood, Stone
Fireplaces Number 5
Fireplaces Type Family Room, Gas Log, Great Room, Keeping Room, Master Bedroom, Outside
Window Features Double Pane Windows, Insulated Windows, Plantation Shutters
Appliance Dishwasher, Disposal, Double Oven, Gas Range, Gas Water Heater, Microwave, Range Hood, Refrigerator
Laundry Laundry Room, Upper Level
Exterior
Exterior Feature Private Front Entry, Private Rear Entry, Private Yard, Rear Stairs, Storage
Parking Features Attached, Garage, Garage Faces Side
Garage Spaces 4.0
Fence Back Yard, Fenced, Wrought Iron
Pool Gunite, Heated, In Ground, Salt Water
Community Features Fishing, Lake, Near Schools
Utilities Available Cable Available, Electricity Available, Natural Gas Available, Phone Available, Underground Utilities, Water Available
Waterfront Description Pond
View Lake, Pool
Roof Type Composition
Street Surface Paved
Accessibility None
Handicap Access None
Porch Covered, Deck, Patio, Rear Porch
Total Parking Spaces 4
Private Pool true
Building
Lot Description Back Yard, Cul-De-Sac, Lake/Pond On Lot, Landscaped, Level, Private
Story Two
Foundation Concrete Perimeter
Sewer Septic Tank
Water Public
Architectural Style French Provincial, Traditional
Level or Stories Two
Structure Type Brick 4 Sides, Stone
New Construction No
Construction Status Resale
Schools
Elementary Schools Summit Hill
Middle Schools Northwestern
High Schools Milton
Others
Senior Community no
Restrictions false
Tax ID 22 412008110737
Special Listing Condition None
Read Less Info
Want to know what your home might be worth? Contact us for a FREE valuation!

Our team is ready to help you sell your home for the highest possible price ASAP

Bought with Compass
Making real estate simple, fun and stress-free!






