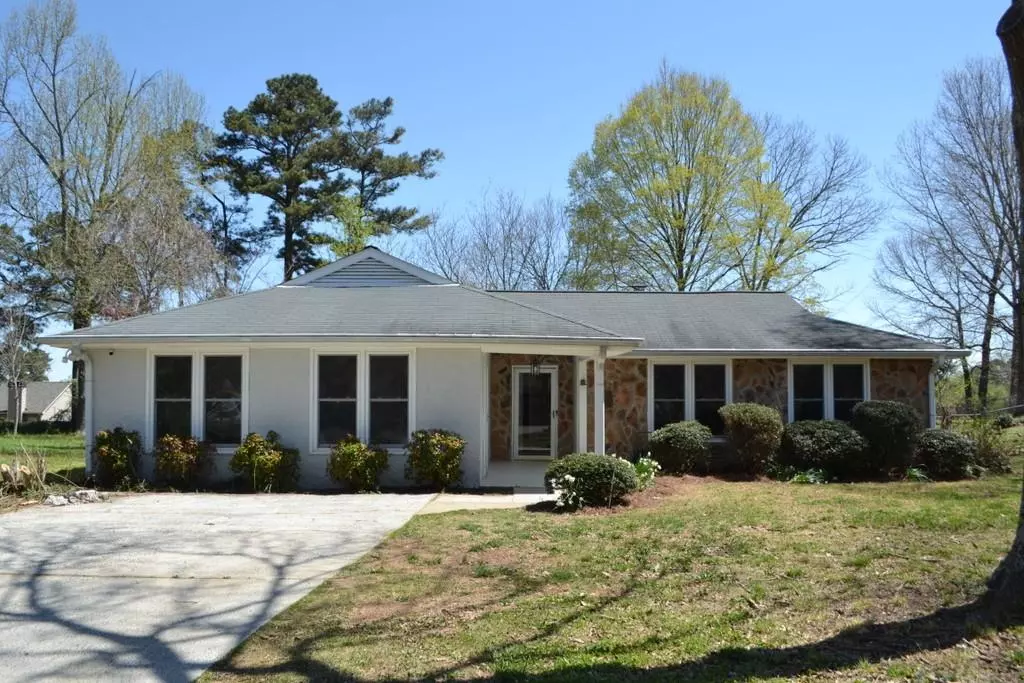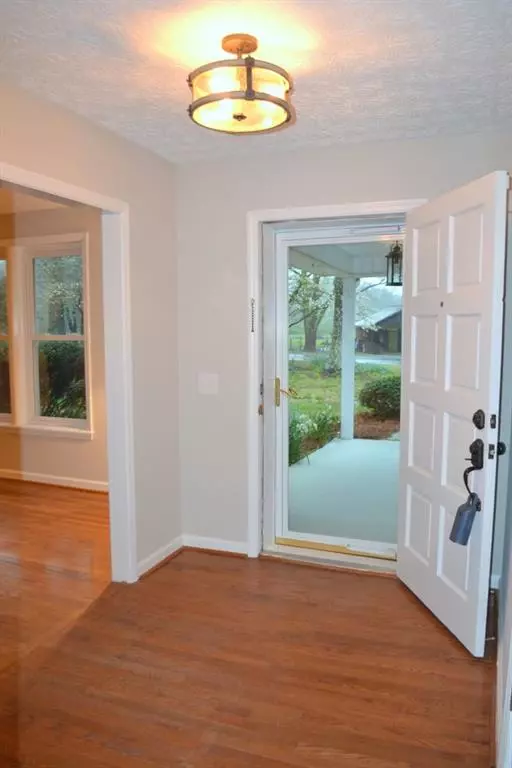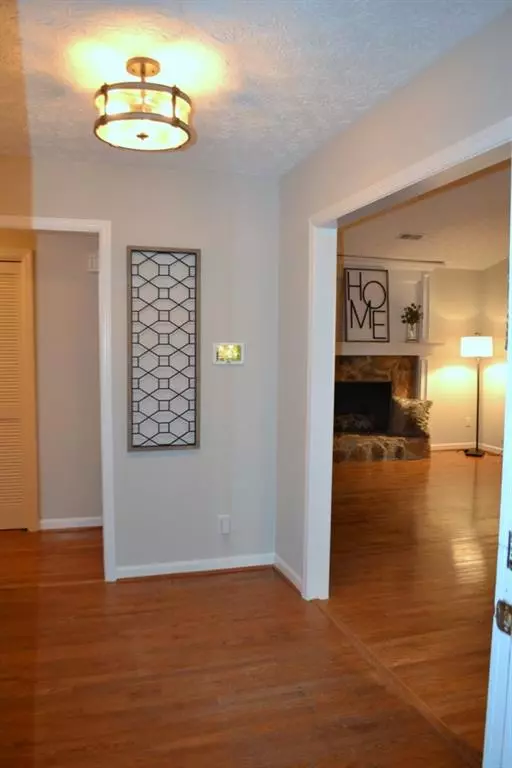$360,000
$359,900
For more information regarding the value of a property, please contact us for a free consultation.
4 Beds
2 Baths
1,963 SqFt
SOLD DATE : 04/29/2022
Key Details
Sold Price $360,000
Property Type Single Family Home
Sub Type Single Family Residence
Listing Status Sold
Purchase Type For Sale
Square Footage 1,963 sqft
Price per Sqft $183
Subdivision Stilesboro Crossing
MLS Listing ID 7027188
Sold Date 04/29/22
Style Ranch, Traditional
Bedrooms 4
Full Baths 2
Construction Status Resale
HOA Y/N No
Year Built 1976
Annual Tax Amount $683
Tax Year 2021
Lot Size 0.416 Acres
Acres 0.416
Property Description
UPDATED ADORABLE RANCH IN GREAT LOCATION & GREAT SCHOOL DISTRICT! HARDWOOD FLOORS THROUGHOUT MOST OF THE HOME! NEW EXTERIOR PAINT! NEW INTERIOR PAINT THROUGHOUT THE ENTIRE INTERIOR! THE HOME HAS A NEWER HOT WATER HEATER. THE OPEN FOYER LEADS YOU INTO THE SPACIOUS LIVING ROOM WITH ROCK FIREPLACE & VAULTED CEILING. THE LIVING ROOM IS OPEN TO THE DINING AREA. THE KITCHEN HAS MAPLE CABINETS, NEW TILE FLOORS, TILE BACKSPLASH & GRANITE COUNTERS. THERE ARE STAINLESS STEEL APPLIANCES AND THE BUILT-IN MICROWAVE & STOVE ARE BRAND NEW. THERE IS PLENTY OF COUNTER & CABINET SPACE WHICH INCLUDES ROOM FOR A COFFEE STATION. THE MASTER SUITE WITH HARDWOOD FLOORS IS ON THE MAIN LEVEL. THE MASTER BATH HAS A NEW VANITY, NEW TILE FLOOR & NEW SHOWER. TWO OF THE GUEST BEDROOMS ALSO HAVE NEW CARPET. THE FOURTH BEDROOM IS OVERSIZED WITH A HUGE CLOSET, LAMINATE HARDWOOD FLOORING & AN EXTERIOR DOOR THAT LEADS TO THE FRONT SIDEWALK. THE LAUNDRY CLOSET IS IN THE HALLWAY NEAR THE BEDROOMS. THE HALL BATH HAS A NEW VANITY & NEW TILE FLOORING. THIS HOME FEATURES A SCREENED PORCH & UPDATED LIGHT FIXTURES. THIS HOME IS ON A LARGE LEVEL LOT WITH A FENCED BACKYARD, CONCRETE PAD IN BACKYARD FOR BASKETBALL & AN OUTBUILDING. THIS HOME IS LOCATED WITHIN 2 MILES OF KENNESAW MOUNTAIN NATIONAL BATTLEFIELD PARK, .5 MILE FROM MARIETTA COUNTRY CLUB & MT. PARAN, 2.5 MILES FROM TOWN CENTER MALL & I-75/I-575, 4.4 MILES TO KENNESAW STATE UNIVERSITY & 5.8 MILES TO KENNESTONE HOSPITAL. THIS HOME IS MOVE IN READY!
Location
State GA
County Cobb
Lake Name None
Rooms
Bedroom Description Master on Main
Other Rooms Outbuilding
Basement None
Main Level Bedrooms 4
Dining Room Great Room
Interior
Interior Features Cathedral Ceiling(s), Entrance Foyer
Heating Central, Forced Air, Natural Gas
Cooling Ceiling Fan(s), Central Air, Electric Air Filter
Flooring Carpet, Ceramic Tile, Hardwood, Laminate
Fireplaces Number 1
Fireplaces Type Family Room
Window Features Insulated Windows
Appliance Dishwasher, Electric Range, Electric Water Heater, Microwave
Laundry In Hall
Exterior
Exterior Feature Private Rear Entry, Private Yard
Parking Features Parking Pad
Fence Back Yard, Fenced
Pool None
Community Features None
Utilities Available Cable Available, Electricity Available, Natural Gas Available, Phone Available, Sewer Available, Water Available
Waterfront Description None
View Other
Roof Type Composition
Street Surface Paved
Accessibility None
Handicap Access None
Porch Screened
Building
Lot Description Level
Story One
Foundation Slab
Sewer Public Sewer
Water Public
Architectural Style Ranch, Traditional
Level or Stories One
Structure Type Stone, Stucco
New Construction No
Construction Status Resale
Schools
Elementary Schools Hayes
Middle Schools Pine Mountain
High Schools Kennesaw Mountain
Others
Senior Community no
Restrictions false
Tax ID 20021601080
Ownership Fee Simple
Acceptable Financing Cash, Conventional
Listing Terms Cash, Conventional
Financing no
Special Listing Condition None
Read Less Info
Want to know what your home might be worth? Contact us for a FREE valuation!

Our team is ready to help you sell your home for the highest possible price ASAP

Bought with PalmerHouse Properties

Making real estate simple, fun and stress-free!






