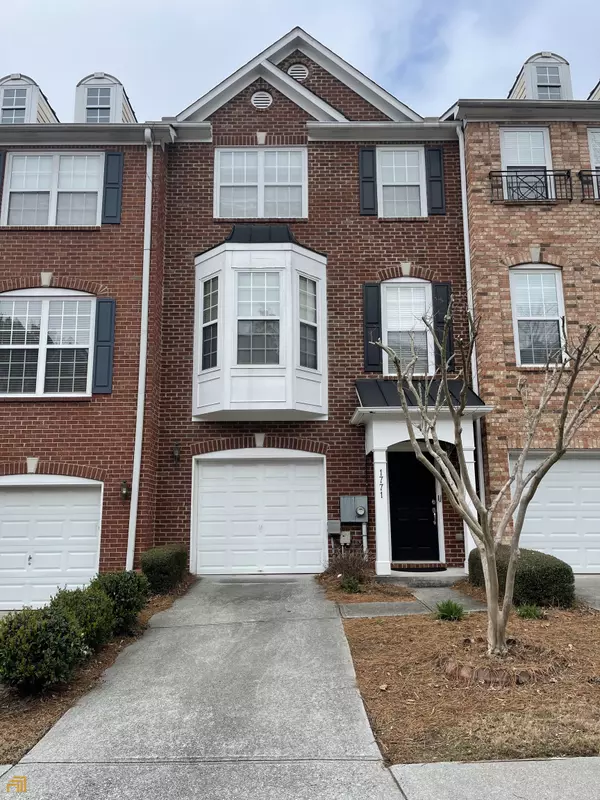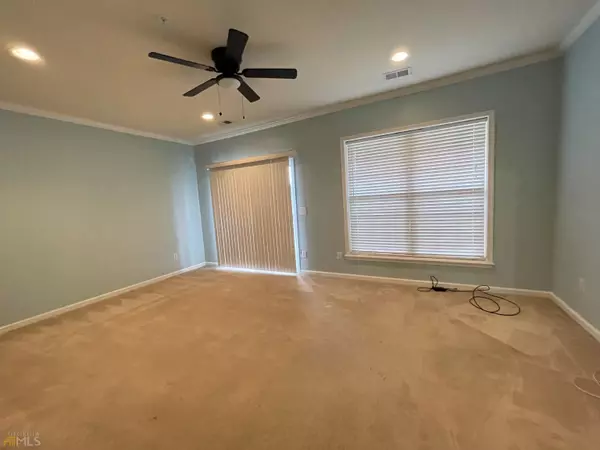$370,000
$349,900
5.7%For more information regarding the value of a property, please contact us for a free consultation.
3 Beds
3 Baths
1,572 SqFt
SOLD DATE : 05/06/2022
Key Details
Sold Price $370,000
Property Type Townhouse
Sub Type Townhouse
Listing Status Sold
Purchase Type For Sale
Square Footage 1,572 sqft
Price per Sqft $235
Subdivision Highlands View
MLS Listing ID 10031160
Sold Date 05/06/22
Style Traditional
Bedrooms 3
Full Baths 2
Half Baths 2
HOA Fees $2,520
HOA Y/N Yes
Originating Board Georgia MLS 2
Year Built 2002
Annual Tax Amount $1,973
Tax Year 2021
Lot Size 1,742 Sqft
Acres 0.04
Lot Dimensions 1742.4
Property Description
Smyrna Highlands View Townhome sought after community 3BR 2 full baths and 2 half baths. This home features all Hardwoods on the main living area, updated fixtures, open floor plan, large Kitchen with breakfast area and a beautiful functional island. The views from the private second story deck are breathtaking. The lower level has a bedroom and bath great for working from home and a beautiful patio with the sliding glass doors where you can see the pond. The Owners Suite has a custom closet installed. The owners bath features a separate jetted tub and separate shower. The secondary bedroom has a sitting area and walk in closet. This location is close to the airport,5 min from 285, near the battery and minutes from Midtown. Owner related to listing agent.
Location
State GA
County Cobb
Rooms
Basement Finished Bath, Daylight, Exterior Entry, Finished, Interior Entry, Partial
Dining Room Separate Room
Interior
Interior Features Double Vanity, High Ceilings, Roommate Plan, Separate Shower, Soaking Tub, Split Bedroom Plan, Tile Bath, Vaulted Ceiling(s), Walk-In Closet(s)
Heating Central, Hot Water
Cooling Ceiling Fan(s), Central Air
Flooring Hardwood, Tile
Fireplaces Number 1
Fireplaces Type Factory Built, Family Room
Fireplace Yes
Appliance Dishwasher, Microwave, Oven/Range (Combo), Stainless Steel Appliance(s)
Laundry In Hall, Laundry Closet, Upper Level
Exterior
Parking Features Garage, Garage Door Opener
Community Features Pool, Near Shopping
Utilities Available Cable Available, Electricity Available, High Speed Internet, Natural Gas Available, Sewer Available, Water Available
View Y/N No
Roof Type Composition
Garage Yes
Private Pool No
Building
Lot Description Level
Faces 285 W to Exit 15 which is 280/S Cobb Dr Turn Right and go .3 miles to Highlands Pkwy SE and make a left go half a mile to Lake Ridge Dr SE and Turn Left and make an immediate right on to Highlands View Dr and 700 feet 1771 is on the right.
Sewer Public Sewer
Water Public
Structure Type Brick
New Construction No
Schools
Elementary Schools Nickajack
Middle Schools Campbell
High Schools Campbell
Others
HOA Fee Include Maintenance Structure,Maintenance Grounds,Management Fee,Sewer,Swimming,Trash,Water
Tax ID 17061601110
Acceptable Financing Cash, Conventional, VA Loan
Listing Terms Cash, Conventional, VA Loan
Special Listing Condition Resale
Read Less Info
Want to know what your home might be worth? Contact us for a FREE valuation!

Our team is ready to help you sell your home for the highest possible price ASAP

© 2025 Georgia Multiple Listing Service. All Rights Reserved.
Making real estate simple, fun and stress-free!






