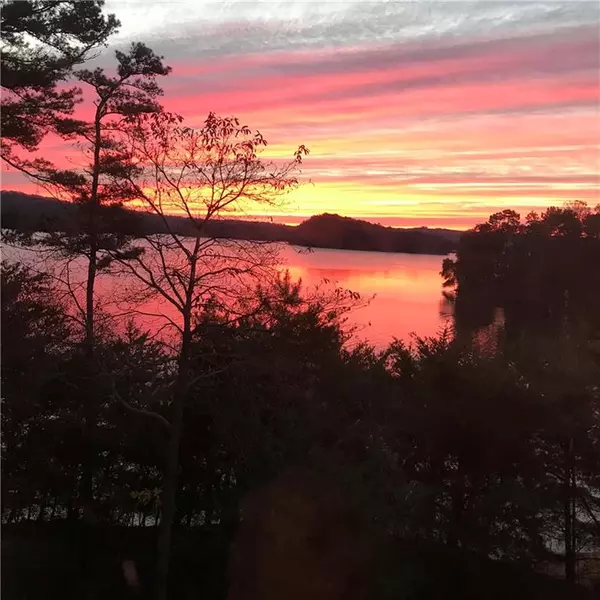$1,021,000
$950,000
7.5%For more information regarding the value of a property, please contact us for a free consultation.
5 Beds
3 Baths
3,840 SqFt
SOLD DATE : 04/29/2022
Key Details
Sold Price $1,021,000
Property Type Single Family Home
Sub Type Single Family Residence
Listing Status Sold
Purchase Type For Sale
Square Footage 3,840 sqft
Price per Sqft $265
Subdivision Thunder Pointe On Lake Lanier
MLS Listing ID 7007130
Sold Date 04/29/22
Style Cottage, Traditional
Bedrooms 5
Full Baths 3
Construction Status Resale
HOA Y/N No
Year Built 1963
Annual Tax Amount $5,375
Tax Year 2020
Lot Size 0.970 Acres
Acres 0.97
Property Description
A Jewel of a Lake Home set on a Commanding Point Lot on Central Lake Lanier! Spectacular Views: Miles of Deep, Sparkling Blue Water, bespeckled with Diamond Islands to ponder while enjoying your beverage of choice! Private, gated drive leads to this welcoming retreat, offering three tastefully appointed levels on approximately 1 VERY private acre. Disappear to your Owner's Suite to enjoy a fireside book amid sweeping lake views: wake to glorious sunrises cast across a deep blue canvas. Spacious home: guest bedroom on main level, 2nd kitchen on terrace level, massive Owner's Suite. No worries if you forgot the boat keys: short gentle walk to fabulous water and a private dock location. Currently permitted for a single slip dock with a MOWING PERMIT, but plenty of room to upgrade to a 32' x 32' 2-slip dock permit.
Location
State GA
County Hall
Lake Name Lanier
Rooms
Bedroom Description Oversized Master, Sitting Room
Other Rooms Boat House, Garage(s)
Basement Daylight, Exterior Entry, Finished, Finished Bath, Full, Interior Entry
Main Level Bedrooms 1
Dining Room Seats 12+, Separate Dining Room
Interior
Interior Features Bookcases, Cathedral Ceiling(s), High Speed Internet, Tray Ceiling(s), Walk-In Closet(s), Wet Bar
Heating Central, Propane, Zoned
Cooling Central Air, Zoned
Flooring Carpet, Ceramic Tile, Hardwood
Fireplaces Number 1
Fireplaces Type Family Room, Gas Log, Great Room
Window Features Double Pane Windows
Appliance Dishwasher, Dryer, Gas Oven, Gas Range, Range Hood, Refrigerator, Washer
Laundry Laundry Room
Exterior
Exterior Feature Awning(s), Private Front Entry, Private Rear Entry, Private Yard, Rain Gutters
Parking Features Detached, Driveway, Garage, Garage Door Opener, Garage Faces Side, Kitchen Level, Parking Pad
Garage Spaces 2.0
Fence None
Pool None
Community Features Boating, Fishing, Lake, Powered Boats Allowed
Utilities Available Cable Available, Electricity Available, Phone Available, Water Available
Waterfront Description Lake Front
View Lake, Water
Roof Type Composition, Shingle
Street Surface Paved
Accessibility None
Handicap Access None
Porch Deck, Patio, Rear Porch
Total Parking Spaces 2
Building
Lot Description Back Yard, Borders US/State Park, Cul-De-Sac, Lake/Pond On Lot, Landscaped, Private
Story Two
Foundation Concrete Perimeter
Sewer Septic Tank
Water Public
Architectural Style Cottage, Traditional
Level or Stories Two
Structure Type Frame, Wood Siding
New Construction No
Construction Status Resale
Schools
Elementary Schools Sardis
Middle Schools Chestatee
High Schools Chestatee
Others
Senior Community no
Restrictions false
Tax ID 10092 000064
Special Listing Condition None
Read Less Info
Want to know what your home might be worth? Contact us for a FREE valuation!

Our team is ready to help you sell your home for the highest possible price ASAP

Bought with Keller Williams Lanier Partners

Making real estate simple, fun and stress-free!






