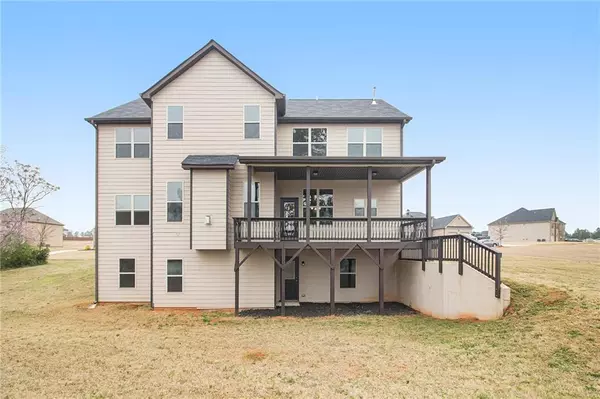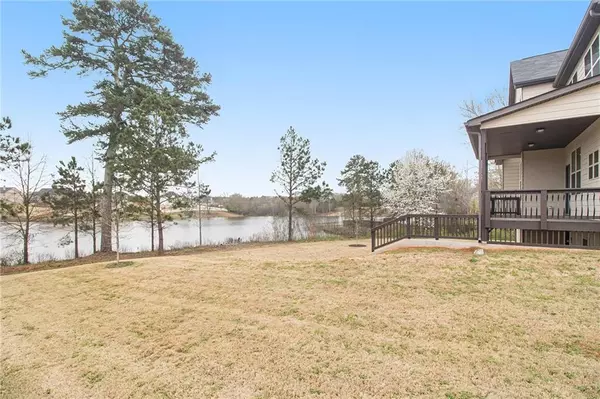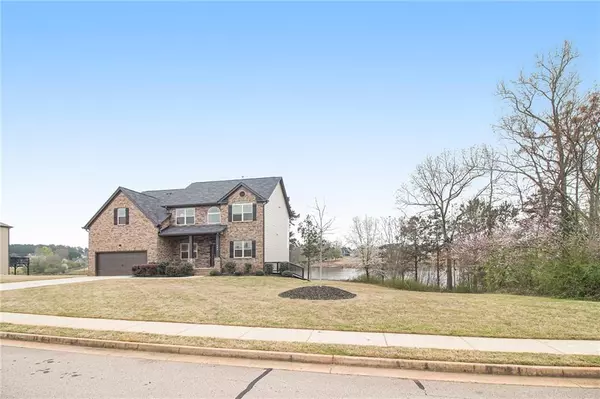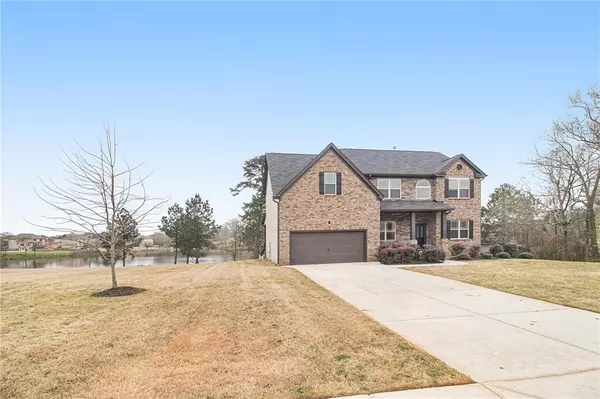$550,000
$539,900
1.9%For more information regarding the value of a property, please contact us for a free consultation.
5 Beds
4 Baths
3,046 SqFt
SOLD DATE : 04/22/2022
Key Details
Sold Price $550,000
Property Type Single Family Home
Sub Type Single Family Residence
Listing Status Sold
Purchase Type For Sale
Square Footage 3,046 sqft
Price per Sqft $180
Subdivision Lake Iris
MLS Listing ID 7015523
Sold Date 04/22/22
Style Craftsman, Rustic, Traditional
Bedrooms 5
Full Baths 4
Construction Status Resale
HOA Fees $535
HOA Y/N Yes
Year Built 2018
Annual Tax Amount $6,270
Tax Year 2021
Lot Size 0.777 Acres
Acres 0.7773
Property Description
Stunning lake views greet you from the time you wake up in the huge primary suite with custom added windows to maximize the view. These houses don't go up for sale very often, so set an appointment to see it right away. From the beautiful covered front porch to the fire pit in the back, this home will never disappoint! 5/4 with some of the best schools in Georgia. Sitting room off the main bedroom would make a great playroom, or just a quiet place for some well-deserved relaxation. Kitchen works beautifully with the stone countertops, workable arrangement, and island with a space for snacking or homework. Gorgeous angled staircase add even more interest, and the front room off the foyer can be an office, another playroom, or part of a guest suite. The key is you can decide what works best for you! Built by a Reputable builder, this home still has some warranty left. This nearly new house should not cause you any problems for years to come! Let's get you moved into your new lakefront home and let the relaxation begin!
Location
State GA
County Henry
Lake Name Other
Rooms
Bedroom Description Other
Other Rooms None
Basement Bath/Stubbed, Daylight, Full, Interior Entry, Unfinished
Main Level Bedrooms 1
Dining Room Seats 12+, Separate Dining Room
Interior
Interior Features Coffered Ceiling(s), Disappearing Attic Stairs, High Ceilings 9 ft Main, Low Flow Plumbing Fixtures, Walk-In Closet(s)
Heating Central, Natural Gas
Cooling Ceiling Fan(s), Central Air, Zoned
Flooring Hardwood, Other
Fireplaces Number 2
Fireplaces Type Factory Built, Family Room, Great Room, Master Bedroom
Window Features Insulated Windows, Shutters
Appliance Dishwasher, Disposal, Gas Cooktop, Gas Oven, Gas Water Heater, Microwave, Self Cleaning Oven
Laundry Laundry Room, Upper Level
Exterior
Exterior Feature Other
Parking Features Attached, Driveway, Garage, Garage Faces Front, Level Driveway
Garage Spaces 2.0
Fence None
Pool None
Community Features Clubhouse, Homeowners Assoc, Lake, Playground, Street Lights
Utilities Available Cable Available, Natural Gas Available, Underground Utilities
Waterfront Description Lake Front
View Lake
Roof Type Composition, Shingle
Street Surface Asphalt
Accessibility None
Handicap Access None
Porch Covered, Deck, Front Porch
Total Parking Spaces 2
Building
Lot Description Back Yard, Lake/Pond On Lot, Landscaped, Sloped
Story Three Or More
Foundation Concrete Perimeter
Sewer Public Sewer
Water Public
Architectural Style Craftsman, Rustic, Traditional
Level or Stories Three Or More
Structure Type Brick Front, Cement Siding, Stone
New Construction No
Construction Status Resale
Schools
Elementary Schools Tussahaw
Middle Schools Mcdonough
High Schools Mcdonough
Others
HOA Fee Include Swim/Tennis
Senior Community no
Restrictions false
Tax ID 110C01141000
Special Listing Condition None
Read Less Info
Want to know what your home might be worth? Contact us for a FREE valuation!

Our team is ready to help you sell your home for the highest possible price ASAP

Bought with Keller Williams Realty Peachtree Rd.
Making real estate simple, fun and stress-free!






