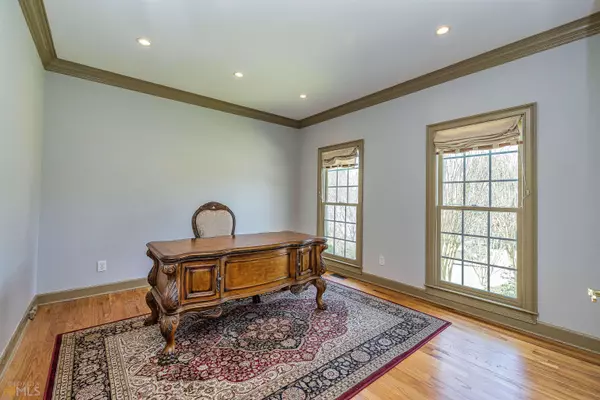Bought with Robin L. Anderson • Keller Williams Rlty Cityside
$750,000
$725,000
3.4%For more information regarding the value of a property, please contact us for a free consultation.
5 Beds
3.5 Baths
4,336 SqFt
SOLD DATE : 04/29/2022
Key Details
Sold Price $750,000
Property Type Single Family Home
Sub Type Single Family Residence
Listing Status Sold
Purchase Type For Sale
Square Footage 4,336 sqft
Price per Sqft $172
Subdivision Kedron Hills V
MLS Listing ID 20027831
Sold Date 04/29/22
Style Ranch
Bedrooms 5
Full Baths 3
Half Baths 1
Construction Status Resale
HOA Fees $400
HOA Y/N Yes
Year Built 2000
Annual Tax Amount $7,692
Tax Year 2021
Lot Size 0.580 Acres
Property Description
Perfect ranch on a full finished basement in sought after Kedron Hills! The main floor has 3 bedrooms and 2.5 baths, gourmet kitchen, formal library/ office, dining room and sunny grand room. The owners suite has a renovated bath and private access to a covered porch. The basement has 2 bedrooms a shared bath, 3 flex space finished rooms, 2 finished storage areas, second laundry hook ups, kitchenette, plus 2 huge unfinished storage rooms. There are 3 garage bays on the main floor and a single car plus a golf cart garage at the basement level! The outdoor living space includes luxury tiled patio, covered veranda and private wooded garden area.
Location
State GA
County Fayette
Rooms
Basement Bath Finished, Boat Door, Concrete, Daylight, Interior Entry, Exterior Entry, Finished, Full
Main Level Bedrooms 3
Interior
Interior Features Tray Ceiling(s), Vaulted Ceiling(s), High Ceilings, Double Vanity, Soaking Tub, Pulldown Attic Stairs, Separate Shower, Tile Bath, Walk-In Closet(s), Master On Main Level, Split Bedroom Plan
Heating Natural Gas, Central, Forced Air, Dual
Cooling Electric, Ceiling Fan(s), Central Air, Zoned, Dual
Flooring Hardwood
Fireplaces Number 1
Fireplaces Type Living Room, Gas Starter
Exterior
Exterior Feature Sprinkler System
Parking Features Attached, Garage Door Opener, Basement, Garage, Kitchen Level, Side/Rear Entrance, Guest
Garage Spaces 4.0
Community Features Pool, Sidewalks, Street Lights, Swim Team, Tennis Court(s)
Utilities Available Underground Utilities, Cable Available, Sewer Connected, Electricity Available, High Speed Internet, Natural Gas Available, Sewer Available, Water Available
Roof Type Composition
Building
Story Multi/Split
Sewer Public Sewer
Level or Stories Multi/Split
Structure Type Sprinkler System
Construction Status Resale
Schools
Elementary Schools Crabapple
Middle Schools Booth
High Schools Mcintosh
Others
Acceptable Financing Cash, Conventional
Listing Terms Cash, Conventional
Financing Conventional
Special Listing Condition Covenants/Restrictions
Read Less Info
Want to know what your home might be worth? Contact us for a FREE valuation!

Our team is ready to help you sell your home for the highest possible price ASAP

© 2024 Georgia Multiple Listing Service. All Rights Reserved.

Making real estate simple, fun and stress-free!






