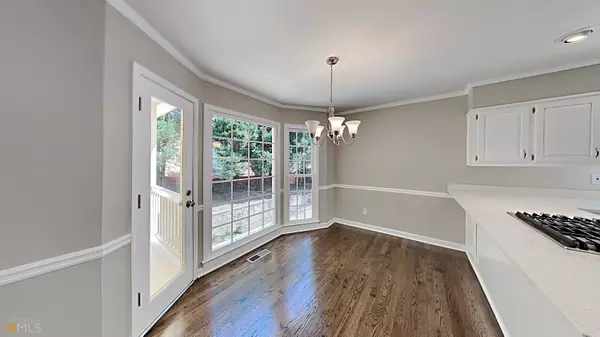$572,000
$579,900
1.4%For more information regarding the value of a property, please contact us for a free consultation.
4 Beds
4.5 Baths
3,223 SqFt
SOLD DATE : 04/29/2022
Key Details
Sold Price $572,000
Property Type Single Family Home
Sub Type Single Family Residence
Listing Status Sold
Purchase Type For Sale
Square Footage 3,223 sqft
Price per Sqft $177
Subdivision Suffolk Forest
MLS Listing ID 10033825
Sold Date 04/29/22
Style Brick 3 Side,Traditional
Bedrooms 4
Full Baths 4
Half Baths 1
HOA Y/N No
Originating Board Georgia MLS 2
Year Built 1982
Annual Tax Amount $4,359
Tax Year 2021
Lot Size 0.382 Acres
Acres 0.382
Lot Dimensions 16639.92
Property Description
This newly renovated 4 bedroom, 4.5 bath home features new paint throughout and beautiful refinished solid hardwood flooring on the main level. The main level also has a secondary bedroom with a full bathroom that is attached and a walk in closet. There is a sunroom off the family room and oversized laundry room. The family room has large vaulted ceilings custom cabinets and fireplace. There is a separate formal dining room. The recently updated kitchen has white cabinets, stainless steel appliances and quartz countertops. The primary bedroom has a trey ceiling and a large walk in closet. The primary bath has vaulted ceilings with deep soaking tub, plenty of custom cabinets with granite countertops and separate walk in shower. Upstairs also has a room that would be perfect for an office space. The basement is complete with bedroom that has two walk in closets, a full kitchen with stainless steel appliances, a full bathroom and a separate family room. The home has a brand new HVAC system. This is a must see home in great location and on a cul-de-sac!
Location
State GA
County Fulton
Rooms
Basement Interior Entry, Exterior Entry, Finished
Dining Room Separate Room
Interior
Interior Features Soaking Tub, Separate Shower
Heating Natural Gas, Forced Air
Cooling Central Air
Flooring Other
Fireplaces Number 2
Fireplaces Type Family Room, Other, Gas Log
Fireplace Yes
Appliance Dishwasher
Laundry In Hall
Exterior
Parking Features Garage
Fence Fenced
Community Features None
Utilities Available None
View Y/N No
Roof Type Composition
Garage Yes
Private Pool No
Building
Lot Description Level
Faces 400N, Exit 5B right on Abernathy Road, right on Glenlake Parkway, right on Glenridge Drive, right on Mabry at circle, follow Mabry to the cul-de-sac at the end.
Foundation Slab
Sewer Public Sewer
Water Public
Structure Type Other,Brick
New Construction No
Schools
Elementary Schools Woodland
Middle Schools Sandy Springs
High Schools North Springs
Others
HOA Fee Include None
Tax ID 17 003300040258
Security Features Smoke Detector(s)
Acceptable Financing Cash, Conventional, VA Loan
Listing Terms Cash, Conventional, VA Loan
Special Listing Condition Resale
Read Less Info
Want to know what your home might be worth? Contact us for a FREE valuation!

Our team is ready to help you sell your home for the highest possible price ASAP

© 2025 Georgia Multiple Listing Service. All Rights Reserved.
Making real estate simple, fun and stress-free!






