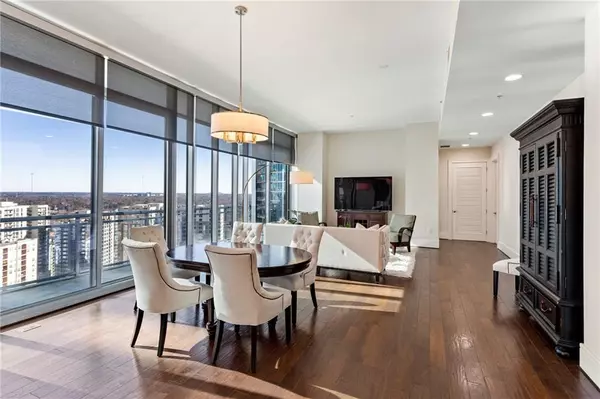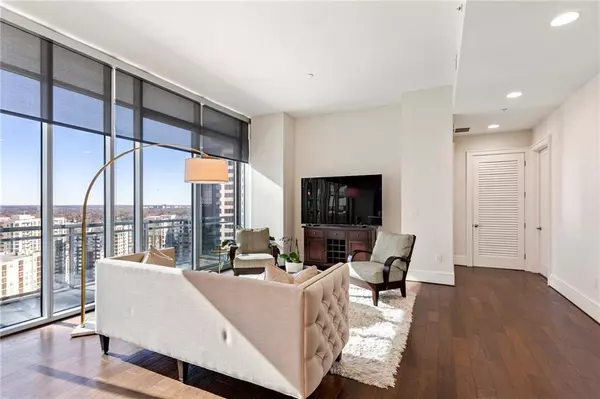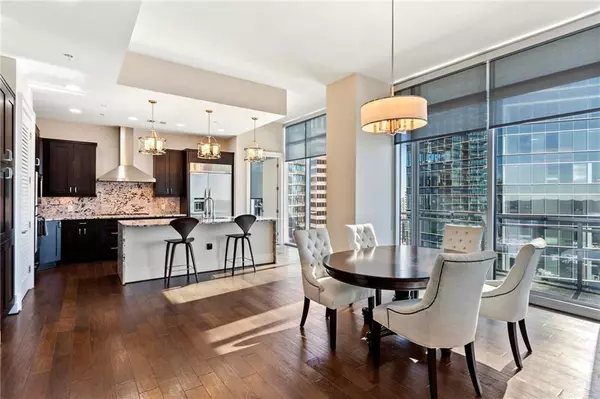$1,325,000
$1,349,000
1.8%For more information regarding the value of a property, please contact us for a free consultation.
2 Beds
2.5 Baths
2,289 SqFt
SOLD DATE : 04/25/2022
Key Details
Sold Price $1,325,000
Property Type Condo
Sub Type Condominium
Listing Status Sold
Purchase Type For Sale
Square Footage 2,289 sqft
Price per Sqft $578
Subdivision 1065 Midtown Loews
MLS Listing ID 6990428
Sold Date 04/25/22
Style High Rise (6 or more stories)
Bedrooms 2
Full Baths 2
Half Baths 1
Construction Status Resale
HOA Fees $1,904
HOA Y/N Yes
Year Built 2010
Annual Tax Amount $20,993
Tax Year 2020
Lot Size 2,265 Sqft
Acres 0.052
Property Description
**CONTINGENCY WITH A KICKOUT***P R I M E MIDTOWN LOCATION! PRICED FOR IMMEDIATE SALE! LIVE RIGHT OUT OF A MAGAZINE ABOVE IT ALL IN THIS PRIVATE CORNER UNIT IN THE RESIDENCES ABOVE THE LOEWS HOTEL. DON'T MISS THIS GREAT UNIT ON THE RESIDENCES AMENITIES LEVEL JUST STEPS AWAY FROM THE COMMUNITY ROOM AND PRIVATE ROOFTOP POOL. UNBEATABLE WELL DESIGNED SPACIOUS FLOOR PLAN IDEAL FOR GRACIOUS LIVING AND ENTERTAINING. 12' CEILINGS. ABUNDANCE OF NATURAL LIGHT. OWNER SUITE IS A STUNNER WITH INCREDIBLE SUNRISE CITY VIEWS. SPA MASTER BATH DOES NOT DISAPPOINT IN ANY WAY. HUGE OWNER SUITE CLOSET AS WELL. SCRAPED BRAZILIAN HARDOWOD FLOORS, BOSCH & THERMADORE APPLIANCES. EXHALE GYM/SPA MEMBERSHIP INLCUDED IN YOUR HOA DUES. ROOM SERVICE, VALET PARKING ALL AVAILABLE AS WELL AS DISCOUNTS IN THE HOTEL BAR/RESTAURANT AND GIFT SHOP.
Location
State GA
County Fulton
Lake Name None
Rooms
Bedroom Description Master on Main, Oversized Master, Split Bedroom Plan
Other Rooms None
Basement None
Main Level Bedrooms 2
Dining Room Great Room, Open Concept
Interior
Interior Features Double Vanity, Elevator, Entrance Foyer, High Ceilings 10 ft Main, High Speed Internet, His and Hers Closets, Low Flow Plumbing Fixtures, Walk-In Closet(s), Other
Heating Central, Electric
Cooling Ceiling Fan(s), Central Air
Flooring Carpet, Hardwood
Fireplaces Type None
Window Features Insulated Windows
Appliance Dishwasher, Disposal, Dryer, Electric Oven, Electric Water Heater, Gas Cooktop, Microwave, Refrigerator, Washer
Laundry Laundry Room, Main Level
Exterior
Exterior Feature Balcony, Private Front Entry
Parking Features Garage
Garage Spaces 2.0
Fence None
Pool None
Community Features Business Center, Clubhouse, Concierge, Fitness Center, Gated, Homeowners Assoc, Near Beltline, Near Schools, Near Shopping, Near Trails/Greenway, Park, Pool
Utilities Available Cable Available, Electricity Available, Natural Gas Available, Phone Available, Sewer Available, Underground Utilities, Water Available
Waterfront Description None
View City, Lake, Other
Roof Type Other
Street Surface None
Accessibility None
Handicap Access None
Porch None
Total Parking Spaces 2
Building
Lot Description Landscaped
Story One
Foundation None
Sewer Public Sewer
Water Public
Architectural Style High Rise (6 or more stories)
Level or Stories One
Structure Type Other
New Construction No
Construction Status Resale
Schools
Elementary Schools Springdale Park
Middle Schools David T Howard
High Schools Midtown
Others
HOA Fee Include Door person, Gas, Insurance, Maintenance Structure, Maintenance Grounds, Pest Control, Receptionist, Reserve Fund, Security, Trash
Senior Community no
Restrictions true
Tax ID 17 010600054905
Ownership Condominium
Financing no
Special Listing Condition None
Read Less Info
Want to know what your home might be worth? Contact us for a FREE valuation!

Our team is ready to help you sell your home for the highest possible price ASAP

Bought with Atlanta Fine Homes Sotheby's International

Making real estate simple, fun and stress-free!






