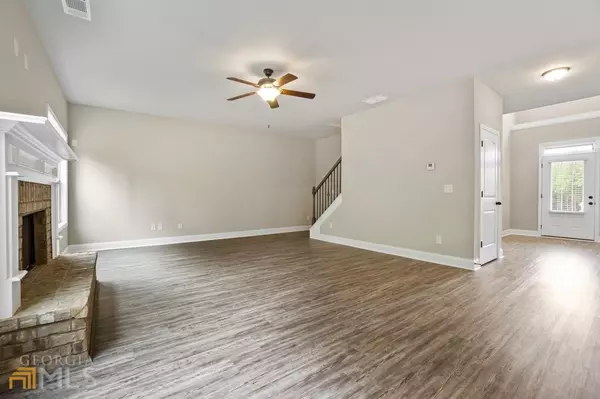$482,140
$482,140
For more information regarding the value of a property, please contact us for a free consultation.
5 Beds
4 Baths
3,341 SqFt
SOLD DATE : 04/26/2022
Key Details
Sold Price $482,140
Property Type Single Family Home
Sub Type Single Family Residence
Listing Status Sold
Purchase Type For Sale
Square Footage 3,341 sqft
Price per Sqft $144
Subdivision Greystone
MLS Listing ID 10018858
Sold Date 04/26/22
Style Brick Front,Craftsman
Bedrooms 5
Full Baths 4
HOA Fees $1,200
HOA Y/N Yes
Originating Board Georgia MLS 2
Year Built 2022
Annual Tax Amount $178
Tax Year 2018
Lot Size 1.160 Acres
Acres 1.16
Lot Dimensions 1.16
Property Description
Capshaw Homes presents the Bennett at Greystone on a 1.16 acre lot! THIS HOME IS READY TO CLOSE BY MARCH/APRIL! The inviting front porch of the Bennett leads to 2 story foyer, formal living room & formal dining room. The Great room features coffered ceiling, hardwood floors, & wood-burning fireplace w/stone surround & hearth. The kitchen is a chef's dream with granite counters, tile backsplash, double ovens, an abundance of cabinetry equipped with a walk-in pantry. A guest bedroom and full bath are on the main floor. The second level master is a true retreat with trey ceiling, large sitting room, & master bath w/dual sink vanity, garden tub, & large tiled shower w/tiled bench seat along with a spacious master closet. 3 additional bedrooms & 2 bathrooms are also upstairs. 2-10 Homebuyer's Warranty provided.
Location
State GA
County Monroe
Rooms
Basement None
Dining Room Separate Room
Interior
Interior Features Tray Ceiling(s), Vaulted Ceiling(s), High Ceilings, Double Vanity, Beamed Ceilings, Entrance Foyer, Soaking Tub, Rear Stairs, Separate Shower, Tile Bath, Walk-In Closet(s), In-Law Floorplan, Split Foyer
Heating Electric, Central, Hot Water
Cooling Electric, Ceiling Fan(s), Central Air, Zoned, Attic Fan, Dual
Flooring Hardwood, Tile, Carpet
Fireplaces Number 1
Fireplace Yes
Appliance Electric Water Heater, Cooktop, Dishwasher, Double Oven, Disposal, Microwave, Stainless Steel Appliance(s)
Laundry Upper Level
Exterior
Exterior Feature Sprinkler System
Parking Features Garage
Garage Spaces 2.0
Community Features Clubhouse, Pool, Sidewalks, Tennis Court(s)
Utilities Available Underground Utilities
Waterfront Description No Dock Rights
View Y/N Yes
View Seasonal View
Roof Type Composition
Total Parking Spaces 2
Garage Yes
Private Pool No
Building
Lot Description Cul-De-Sac, Level, Private
Faces Hwy. 42 South to Homestead Circle or High Falls Rd to Tingle Rd. Right on Hwy. 42 Take Hwy 75 South, Exit 198 High Falls, Turn Left on High Falls Park / High Falls Rd., Turn Right on Blount Rd., Turn Left on Jackson-Indian Springs Rd / Hwy 42, Turn Left into Community
Foundation Slab
Sewer Septic Tank
Water Public
Structure Type Concrete,Stone
New Construction Yes
Schools
Elementary Schools Kb Sutton
Middle Schools Monroe County
High Schools Mary Persons
Others
HOA Fee Include Facilities Fee
Tax ID 036B087
Acceptable Financing Cash, Conventional, FHA, VA Loan, USDA Loan
Listing Terms Cash, Conventional, FHA, VA Loan, USDA Loan
Special Listing Condition New Construction
Read Less Info
Want to know what your home might be worth? Contact us for a FREE valuation!

Our team is ready to help you sell your home for the highest possible price ASAP

© 2025 Georgia Multiple Listing Service. All Rights Reserved.
Making real estate simple, fun and stress-free!






