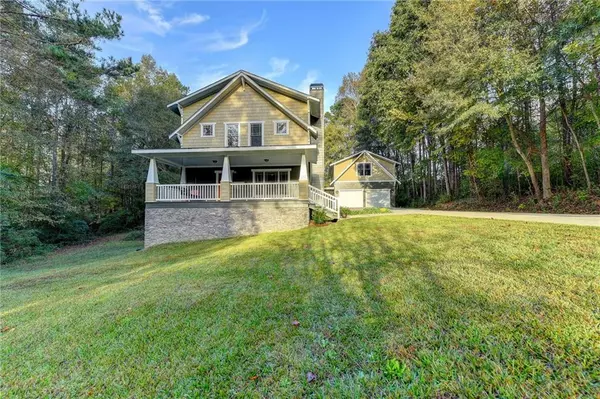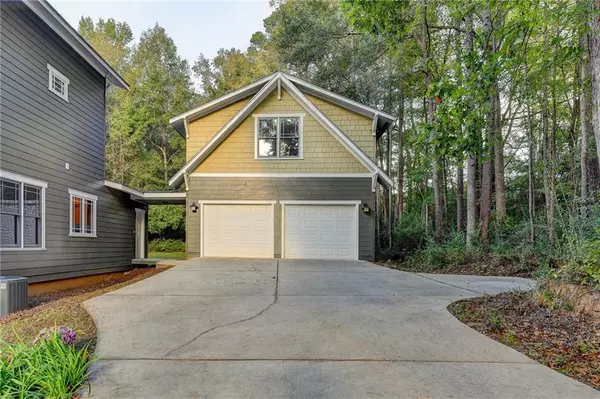$445,000
$449,900
1.1%For more information regarding the value of a property, please contact us for a free consultation.
3 Beds
2.5 Baths
2,631 SqFt
SOLD DATE : 01/14/2022
Key Details
Sold Price $445,000
Property Type Single Family Home
Sub Type Single Family Residence
Listing Status Sold
Purchase Type For Sale
Square Footage 2,631 sqft
Price per Sqft $169
Subdivision Lexington Estates
MLS Listing ID 6963470
Sold Date 01/14/22
Style Craftsman
Bedrooms 3
Full Baths 2
Half Baths 1
Construction Status Resale
HOA Y/N No
Year Built 2003
Annual Tax Amount $3,203
Tax Year 2020
Lot Size 0.910 Acres
Acres 0.91
Property Description
Be prepared to be blown away by the craftsmanship & uniqueness of this absolutely stunning home. This custom built home offers only the best features; from the gorgeous Brazilian Cherry floors that welcome you the minute you walk through the door, to the artfully crafted maple & Brazilian trim throughout the home, to the stunning stone fireplace that demands the focal point, to the gorgeous custom cabinets in the kitchen & the bathrooms. This outstanding home also offers 2 newer Trane HVAC systems, high-end windows throughout & energy efficient construction making this home incredibly cost efficient. With an additional 1100 square feet of unfinished basement space already heated and cooled for your convenience you are well on your way to the most epic man-cave/theater room or whatever your heart desires! The oversized detached 2 story garage also offers an unfinished space with plumbing already roughed in and 200 amp service in place for that future teen/in-law suite or office space you've been dreaming of!And let's not forget the serene outdoor space surrounding this home. From the oversized rocking chair front porch to the awesome covered back deck, you are surround by your own natural oasis. This home truly does not miss a beat!
Location
State GA
County Clarke
Lake Name None
Rooms
Bedroom Description Oversized Master, Sitting Room
Other Rooms None
Basement Daylight, Exterior Entry, Unfinished
Dining Room Seats 12+, Separate Dining Room
Interior
Interior Features High Ceilings 9 ft Main
Heating Electric, Heat Pump
Cooling Ceiling Fan(s), Central Air
Flooring Carpet, Ceramic Tile, Hardwood
Fireplaces Number 1
Fireplaces Type Family Room
Window Features Insulated Windows
Appliance Dishwasher, Electric Oven, Microwave, Refrigerator
Laundry In Hall, Laundry Room, Main Level
Exterior
Exterior Feature Private Yard
Garage Detached, Driveway, Garage, Garage Door Opener, Garage Faces Front
Garage Spaces 2.0
Fence None
Pool None
Community Features None
Utilities Available Cable Available, Electricity Available, Natural Gas Available
Waterfront Description None
View Rural
Roof Type Composition
Street Surface Asphalt
Accessibility None
Handicap Access None
Porch Deck, Front Porch
Total Parking Spaces 2
Building
Lot Description Back Yard, Front Yard, Level, Private
Story Two
Foundation None
Sewer Septic Tank
Water Public
Architectural Style Craftsman
Level or Stories Two
Structure Type Cement Siding
New Construction No
Construction Status Resale
Schools
Elementary Schools Whit Davis Road
Middle Schools Hilsman
High Schools Cedar Shoals
Others
Senior Community no
Restrictions false
Tax ID 243B2 B004
Special Listing Condition None
Read Less Info
Want to know what your home might be worth? Contact us for a FREE valuation!

Our team is ready to help you sell your home for the highest possible price ASAP

Bought with Non FMLS Member

Making real estate simple, fun and stress-free!






