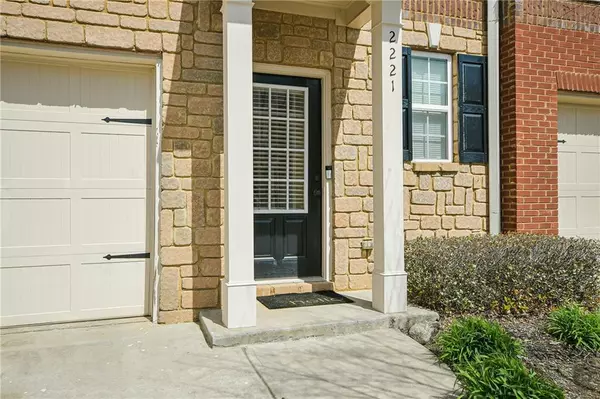$315,000
$289,900
8.7%For more information regarding the value of a property, please contact us for a free consultation.
3 Beds
2.5 Baths
1,574 SqFt
SOLD DATE : 04/22/2022
Key Details
Sold Price $315,000
Property Type Townhouse
Sub Type Townhouse
Listing Status Sold
Purchase Type For Sale
Square Footage 1,574 sqft
Price per Sqft $200
Subdivision Brookhollow Village
MLS Listing ID 7025628
Sold Date 04/22/22
Style Traditional
Bedrooms 3
Full Baths 2
Half Baths 1
Construction Status Resale
HOA Fees $122
HOA Y/N Yes
Year Built 2006
Annual Tax Amount $2,493
Tax Year 2021
Lot Size 1,306 Sqft
Acres 0.03
Property Description
Check out this charming MOVE-IN ready townhouse. This unit boasts an attractive open floor plan design, with new luxury flooring throughout the main level. This layout offers a cozy living room area with a built-in electric fireplace and plenty of natural light. The dining area is spacious and is paired with a granite breakfast bar. The granite countertops travels throughout the kitchen complimenting a plethora of cabinetry. The primary bedroom and the two secondary bedrooms has vaulted ceilings and new carpet throughout the top level. The owners suite has a generous layout along with a private bathroom and walk in closet.
This home will not last long.
*** UPDATE MULTIPLE OFFERS RECEIVED. NO MORE SHOWINGS **
CALL CHELSEA PERRY for any questions. Please use showingitme for showing appointments.
THIS HOME IS OWNER OCCUPIED!! SELLER WORKS FROM HOME!! DO NOT SHOW WITHOUT CONFIRMED APPOINTMENT!!!
Location
State GA
County Gwinnett
Lake Name None
Rooms
Bedroom Description Other
Other Rooms None
Basement None
Dining Room Other
Interior
Interior Features Vaulted Ceiling(s)
Heating Central
Cooling Central Air
Flooring None
Fireplaces Number 1
Fireplaces Type Electric
Window Features None
Appliance Dishwasher, Disposal, Electric Cooktop
Laundry Upper Level
Exterior
Exterior Feature Awning(s)
Garage Garage, Garage Door Opener, Garage Faces Front
Garage Spaces 1.0
Fence None
Pool None
Community Features None
Utilities Available Cable Available, Electricity Available
Waterfront Description None
View City
Roof Type Shingle
Street Surface None
Accessibility None
Handicap Access None
Porch Patio
Total Parking Spaces 1
Building
Lot Description Back Yard
Story Two
Foundation Concrete Perimeter
Sewer Public Sewer
Water Public
Architectural Style Traditional
Level or Stories Two
Structure Type Brick Front
New Construction No
Construction Status Resale
Schools
Elementary Schools Beaver Ridge
Middle Schools Summerour
High Schools Norcross
Others
HOA Fee Include Insurance, Maintenance Structure, Trash
Senior Community no
Restrictions true
Tax ID R6213 188
Ownership Fee Simple
Financing no
Special Listing Condition None
Read Less Info
Want to know what your home might be worth? Contact us for a FREE valuation!

Our team is ready to help you sell your home for the highest possible price ASAP

Bought with All Choices Realty, LLC.

Making real estate simple, fun and stress-free!






