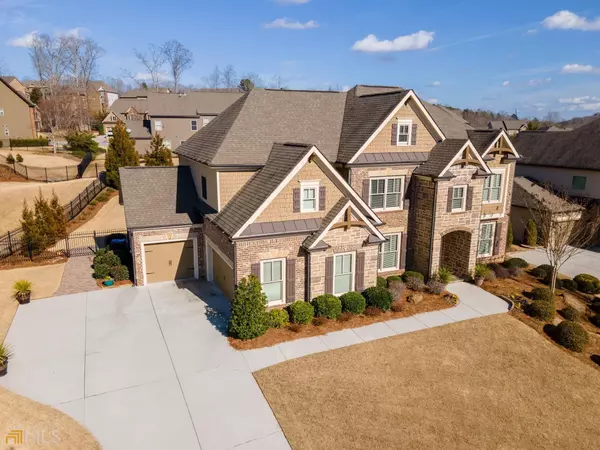$724,000
$700,000
3.4%For more information regarding the value of a property, please contact us for a free consultation.
5 Beds
4 Baths
3,554 SqFt
SOLD DATE : 04/18/2022
Key Details
Sold Price $724,000
Property Type Single Family Home
Sub Type Single Family Residence
Listing Status Sold
Purchase Type For Sale
Square Footage 3,554 sqft
Price per Sqft $203
Subdivision Stonewater Creek
MLS Listing ID 10023858
Sold Date 04/18/22
Style Brick 4 Side,Craftsman,Traditional
Bedrooms 5
Full Baths 4
HOA Fees $1,550
HOA Y/N Yes
Originating Board Georgia MLS 2
Year Built 2013
Annual Tax Amount $6,676
Tax Year 2021
Lot Size 0.340 Acres
Acres 0.34
Lot Dimensions 14810.4
Property Description
Welcome to this meticulously maintained home in the gated Stonewater Creek Community with resort style amenities, located in the award winning Mill Creek School district! Enter the gorgeous custom front doors into the story foyer into the open floor plan full of upgrades including stone hearth fireplace with custom wood trim mantle in great room, upgraded cabinetry throughout, 3" oak hardwood floors on most of main, beautiful coffered ceilings & much more - You will love the kitchen with stainless appliances, 42" cabinets, wood range hood, under cabinet lighting & counter bar gathering island is perfect for your entertaining - Guest room & full bath on main, 4 additional bedrooms and 3 full baths up along with open media room with iron railings - Owner suite with sitting room, customized closet and luxurious bath has soaking tub and frameless shower doors - The expanded covered back screened porch overlooks professionally landscaped backyard with wrought iron fencing - Carriage garage is deep with extra storage and workshop area - Additional storage above the main garage - Extra parking pad for all your guests! Don't miss this one, it's truly beautiful from the inside out!!
Location
State GA
County Gwinnett
Rooms
Basement None
Dining Room Separate Room
Interior
Interior Features Tray Ceiling(s), High Ceilings, Double Vanity, Walk-In Closet(s), Split Bedroom Plan
Heating Natural Gas, Forced Air
Cooling Ceiling Fan(s), Central Air
Flooring Hardwood, Tile, Carpet
Fireplaces Number 1
Fireplaces Type Family Room, Gas Log
Fireplace Yes
Appliance Gas Water Heater, Dishwasher, Disposal, Microwave, Stainless Steel Appliance(s)
Laundry Upper Level
Exterior
Exterior Feature Sprinkler System
Parking Features Attached, Garage Door Opener, Garage, Kitchen Level, Parking Pad
Garage Spaces 3.0
Fence Back Yard
Community Features Clubhouse, Gated, Pool, Sidewalks, Street Lights, Tennis Court(s), Walk To Schools
Utilities Available Underground Utilities, Cable Available, High Speed Internet
View Y/N No
Roof Type Composition
Total Parking Spaces 3
Garage Yes
Private Pool No
Building
Lot Description None
Faces Braselton Highway to Stonewater Creek - Right at stop sign - Right on Gablestone - Home on left
Foundation Slab
Sewer Public Sewer
Water Public
Structure Type Concrete,Stone
New Construction No
Schools
Elementary Schools Duncan Creek
Middle Schools Frank N Osborne
High Schools Mill Creek
Others
HOA Fee Include Maintenance Grounds,Management Fee,Private Roads,Reserve Fund,Swimming,Tennis
Tax ID R3003 845
Security Features Security System,Smoke Detector(s)
Acceptable Financing Cash, Conventional, VA Loan
Listing Terms Cash, Conventional, VA Loan
Special Listing Condition Resale
Read Less Info
Want to know what your home might be worth? Contact us for a FREE valuation!

Our team is ready to help you sell your home for the highest possible price ASAP

© 2025 Georgia Multiple Listing Service. All Rights Reserved.
Making real estate simple, fun and stress-free!






