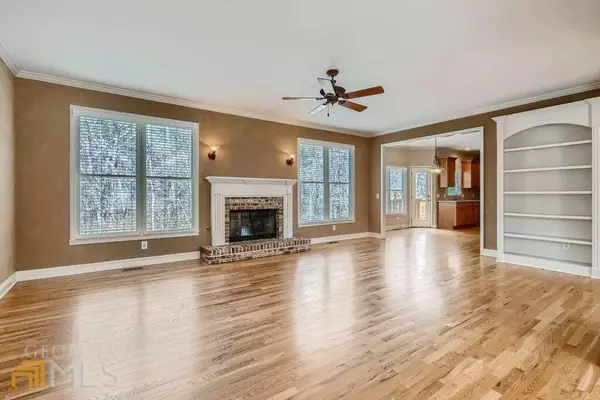$569,500
$549,900
3.6%For more information regarding the value of a property, please contact us for a free consultation.
5 Beds
3.5 Baths
3,503 SqFt
SOLD DATE : 04/14/2022
Key Details
Sold Price $569,500
Property Type Single Family Home
Sub Type Single Family Residence
Listing Status Sold
Purchase Type For Sale
Square Footage 3,503 sqft
Price per Sqft $162
Subdivision Old Hickory Bluffs
MLS Listing ID 10032993
Sold Date 04/14/22
Style Brick 3 Side,Traditional
Bedrooms 5
Full Baths 3
Half Baths 1
HOA Fees $675
HOA Y/N Yes
Originating Board Georgia MLS 2
Year Built 2003
Annual Tax Amount $4,302
Tax Year 2021
Lot Size 0.350 Acres
Acres 0.35
Lot Dimensions 15246
Property Description
Beautiful two-story brick traditional on a full basement in Old Hickory Bluffs, a sought-after swim/tennis community with nature/walking trails. Home boasts a two-story foyer, separate dining room and two oversized living areas enhanced by gleaming hardwoods throughout the main level. Generous family room offers fireplace with built-in bookshelves. Spacious eat-in kitchen with solid surface counters, kitchen island, wine rack, tile backsplash, walk-in pantry and double ovens. Wonderful natural light floods the main level. The second floor features the massive ownerCOs suite with trey ceiling and sitting area. Large ownerCOs bath with double vanity, tile floor, whirlpool tub, separate shower and walk-in closet. Upstairs includes 4 other spacious bedrooms and two additional full baths. Unfinished basement with high ceilings, framed walls with electric and already stubbed for a bath. Home backs to a large bubbling creek and 10 acres of common area and nature trails. Perfectly positioned in a sought-after section of West Cobb and located close to highly rated public schools, shopping and more.
Location
State GA
County Cobb
Rooms
Basement Bath/Stubbed, Daylight, Interior Entry, Exterior Entry, Full
Interior
Interior Features Bookcases, Tray Ceiling(s), High Ceilings, Double Vanity, Walk-In Closet(s)
Heating Natural Gas, Forced Air, Zoned
Cooling Ceiling Fan(s), Central Air, Zoned, Attic Fan
Flooring Hardwood
Fireplaces Number 1
Fireplaces Type Family Room, Factory Built, Gas Log
Equipment Intercom
Fireplace Yes
Appliance Gas Water Heater, Dishwasher, Double Oven, Disposal, Microwave
Laundry Other
Exterior
Parking Features Attached, Garage Door Opener, Garage, Kitchen Level
Community Features Clubhouse, Park, Pool, Sidewalks, Street Lights, Tennis Court(s)
Utilities Available Cable Available, High Speed Internet
Waterfront Description Creek
View Y/N No
Roof Type Composition
Garage Yes
Private Pool No
Building
Lot Description Private
Faces I-75 north to exit 269 - Barrett Pkwy, left on Barrett Pkwy, right on Stilesboro Rd, left on Acworth Due West, right into S/D on Rockpoint. Home on right after 2nd Street.
Sewer Public Sewer
Water Public
Structure Type Concrete
New Construction No
Schools
Elementary Schools Frey
Middle Schools Mcclure
High Schools Harrison
Others
HOA Fee Include Swimming,Tennis
Tax ID 20023601840
Security Features Security System,Smoke Detector(s)
Acceptable Financing Cash, Conventional, FHA
Listing Terms Cash, Conventional, FHA
Special Listing Condition Resale
Read Less Info
Want to know what your home might be worth? Contact us for a FREE valuation!

Our team is ready to help you sell your home for the highest possible price ASAP

© 2025 Georgia Multiple Listing Service. All Rights Reserved.
Making real estate simple, fun and stress-free!






