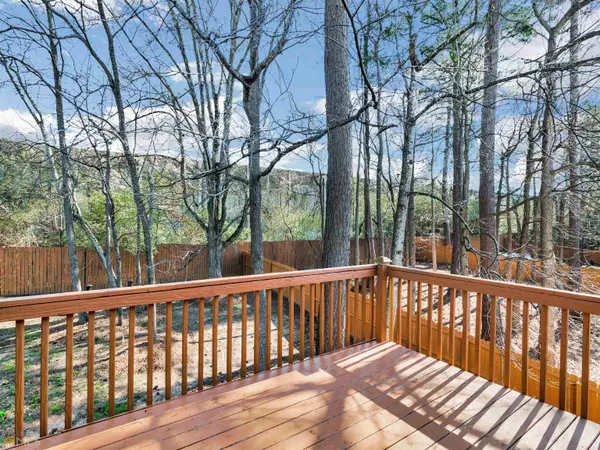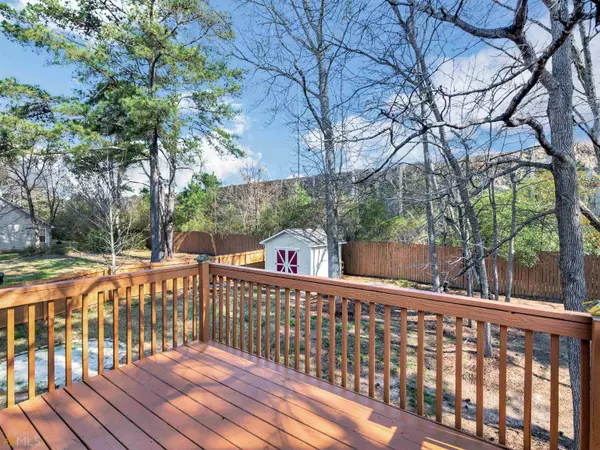$295,000
$295,000
For more information regarding the value of a property, please contact us for a free consultation.
4 Beds
3 Baths
2,338 SqFt
SOLD DATE : 04/15/2022
Key Details
Sold Price $295,000
Property Type Single Family Home
Sub Type Single Family Residence
Listing Status Sold
Purchase Type For Sale
Square Footage 2,338 sqft
Price per Sqft $126
Subdivision Wyngate Enclave
MLS Listing ID 20022179
Sold Date 04/15/22
Style Contemporary
Bedrooms 4
Full Baths 3
HOA Y/N Yes
Originating Board Georgia MLS 2
Year Built 2001
Annual Tax Amount $2,281
Tax Year 2020
Lot Size 7,840 Sqft
Acres 0.18
Lot Dimensions 7840.8
Property Description
**NO MORE SHOWINGS** Offer pending Aprroval *** Fantastic Raised ranch in Wyngate Enclave! This spacious multi level home comes with an open floorplan and separate Dining room with walkout to deck. The oversized owner bedroom suite can easily accommodate any sized furniture set and the lower level is perfect for entertaining for extended living space and rear yard entry. The huge backyard has a new privacy fence, hard landscaping, and is perfect for multiple dogs or gardening and patio under the deck! Some recent painting, newer roof, shed & front of the home replacement windows. Ask how you can receive up to $500 credit by using one of our preferred lenders. Exclusions may apply. Please use showing time to schedule your appointment to view!
Location
State GA
County Henry
Rooms
Other Rooms Shed(s)
Basement Finished Bath, Interior Entry, Exterior Entry, Partial
Dining Room Separate Room
Interior
Interior Features Vaulted Ceiling(s), High Ceilings, Walk-In Closet(s)
Heating Natural Gas, Central, Forced Air
Cooling Gas, Central Air
Flooring Carpet, Laminate, Vinyl
Fireplace No
Appliance Gas Water Heater, Dishwasher, Microwave, Oven/Range (Combo), Refrigerator
Laundry Other
Exterior
Exterior Feature Garden
Parking Features Garage Door Opener, Garage, Off Street
Garage Spaces 4.0
Fence Back Yard
Community Features Playground, Pool, Tennis Court(s)
Utilities Available Cable Available, Sewer Connected, High Speed Internet, Natural Gas Available, Phone Available
View Y/N No
Roof Type Composition
Total Parking Spaces 4
Garage Yes
Private Pool No
Building
Lot Description Cul-De-Sac, Level, Private
Faces Walt Stephens to Durham to Buckingham
Foundation Slab
Sewer Public Sewer
Water Public
Structure Type Vinyl Siding
New Construction No
Schools
Elementary Schools Red Oak
Middle Schools Dutchtown
High Schools Dutchtown
Others
HOA Fee Include Swimming,Tennis
Tax ID 031P01158000
Security Features Smoke Detector(s)
Acceptable Financing Cash, Conventional, FHA, VA Loan
Listing Terms Cash, Conventional, FHA, VA Loan
Special Listing Condition Resale
Read Less Info
Want to know what your home might be worth? Contact us for a FREE valuation!

Our team is ready to help you sell your home for the highest possible price ASAP

© 2025 Georgia Multiple Listing Service. All Rights Reserved.
Making real estate simple, fun and stress-free!






