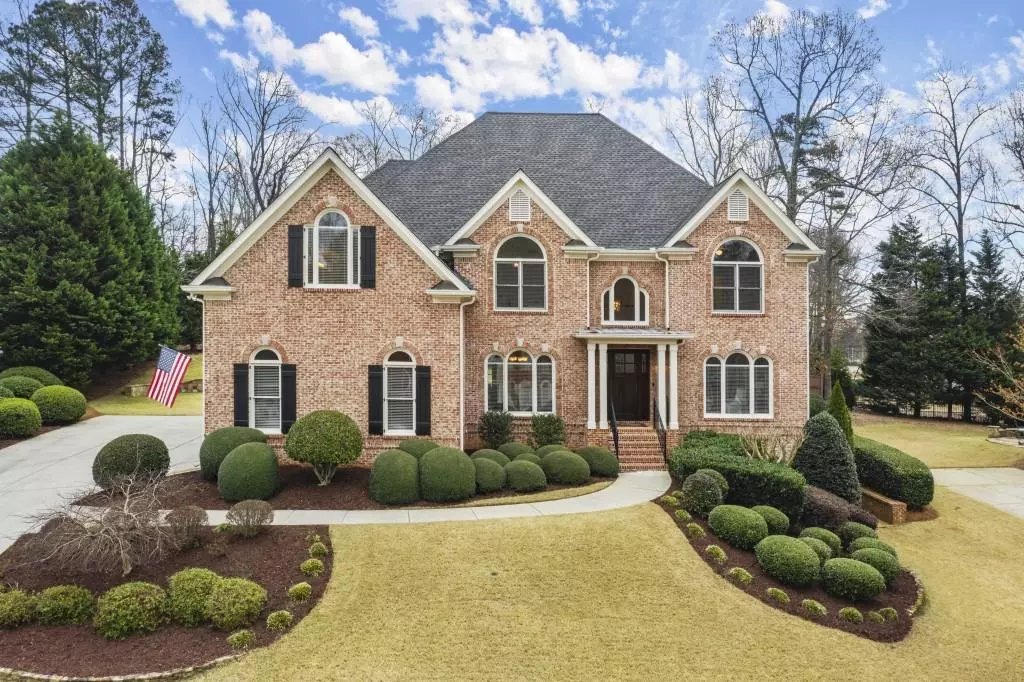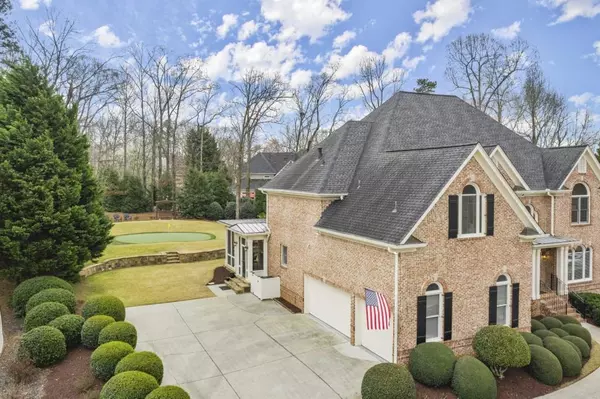$1,310,000
$1,150,000
13.9%For more information regarding the value of a property, please contact us for a free consultation.
6 Beds
5 Baths
6,209 SqFt
SOLD DATE : 04/14/2022
Key Details
Sold Price $1,310,000
Property Type Single Family Home
Sub Type Single Family Residence
Listing Status Sold
Purchase Type For Sale
Square Footage 6,209 sqft
Price per Sqft $210
Subdivision The Falls Of Autry Mill
MLS Listing ID 7013126
Sold Date 04/14/22
Style Traditional
Bedrooms 6
Full Baths 5
Construction Status Resale
HOA Fees $1,925
HOA Y/N Yes
Year Built 1998
Annual Tax Amount $7,921
Tax Year 2021
Lot Size 0.538 Acres
Acres 0.538
Property Description
This beautiful home in The Falls of Autry Mill has it all, even your own private golf practice area. Don't miss the opportunity to call this unique listing home. As soon as you enter through the custom front door, the two-story foyers sets the stage for all this home has to offer. The two-story family room floods with natural light and has beautiful views to the custom walk out patio and backyard. The kitchen, breakfast area and living room are all open for easy entertaining and family time. Guests may never want to leave the private suite on the main floor and after a long day, unwind on the custom stone screen porch with a wood burning fireplace. What a perfect place to watch the big game or have a cocktail after you practice putting. The custom kitchen dutch door is the perfect entry to blend the great outdoors with this lovely home. Upstairs, the Owner's Suite has a cozy sitting room and fireplace with his and hers closets and a relaxing spa like bathroom. It's a peaceful escape for privacy. Three additional bedrooms and 2 bathrooms complete the upstairs. As if this isn't enough, the basement is ready for all your entertaining needs. Watch movies in the entertainment room or play a game of 8 ball in the billiard room. There is also another bedroom and full bathroom that could easily be a great home office. The choice is yours. This home yearns for company and family. It sits on a cul-de-sac in a premier active community. The year around tennis pro shop supports teams of all levels for competition or fun. The pools will be ready soon for swim team or just lounging soaking up the sun. Kids will enjoy the playground and the basketball court, while you hit the fitness center. The amenities center of The Falls of Autry Mill is hard to match with easy access to 400 and all Alpharetta and Johns Creek have to offer. Combine this lovely home, the Falls community and top notch schools and you won't want to miss the opportunity to call this home.
Location
State GA
County Fulton
Lake Name None
Rooms
Bedroom Description Oversized Master
Other Rooms None
Basement Bath/Stubbed, Daylight, Exterior Entry, Finished, Finished Bath, Interior Entry
Main Level Bedrooms 1
Dining Room Butlers Pantry, Seats 12+
Interior
Interior Features Bookcases, Disappearing Attic Stairs, Double Vanity, Entrance Foyer 2 Story, High Ceilings 10 ft Lower, High Speed Internet, His and Hers Closets, Tray Ceiling(s), Walk-In Closet(s), Wet Bar
Heating Central, Forced Air, Natural Gas, Zoned
Cooling Ceiling Fan(s), Central Air, Zoned
Flooring Carpet, Ceramic Tile, Hardwood
Fireplaces Number 2
Fireplaces Type Family Room, Master Bedroom, Outside
Window Features None
Appliance Dishwasher, Disposal, Double Oven, Gas Oven, Gas Range, Gas Water Heater, Microwave, Refrigerator
Laundry Laundry Room, Upper Level
Exterior
Exterior Feature Gas Grill, Private Front Entry, Private Rear Entry, Private Yard
Parking Features Attached, Garage, Garage Door Opener, Garage Faces Side, Kitchen Level
Garage Spaces 3.0
Fence None
Pool None
Community Features Clubhouse, Fitness Center, Homeowners Assoc, Near Schools, Near Shopping, Playground, Pool, Sidewalks, Street Lights, Swim Team, Tennis Court(s)
Utilities Available Cable Available, Electricity Available, Natural Gas Available, Phone Available, Sewer Available, Underground Utilities, Water Available
Waterfront Description None
View Other
Roof Type Composition
Street Surface Asphalt
Accessibility None
Handicap Access None
Porch Covered, Enclosed, Patio, Rear Porch, Rooftop, Screened
Total Parking Spaces 3
Building
Lot Description Back Yard, Cul-De-Sac, Front Yard, Landscaped, Level, Private
Story Multi/Split
Foundation Concrete Perimeter
Sewer Public Sewer
Water Public
Architectural Style Traditional
Level or Stories Multi/Split
Structure Type Brick 4 Sides
New Construction No
Construction Status Resale
Schools
Elementary Schools Dolvin
Middle Schools Autrey Mill
High Schools Johns Creek
Others
HOA Fee Include Swim/Tennis, Trash
Senior Community no
Restrictions false
Tax ID 11 018000750413
Ownership Fee Simple
Acceptable Financing Cash, Conventional
Listing Terms Cash, Conventional
Financing no
Special Listing Condition None
Read Less Info
Want to know what your home might be worth? Contact us for a FREE valuation!

Our team is ready to help you sell your home for the highest possible price ASAP

Bought with HOME Real Estate, LLC

Making real estate simple, fun and stress-free!






