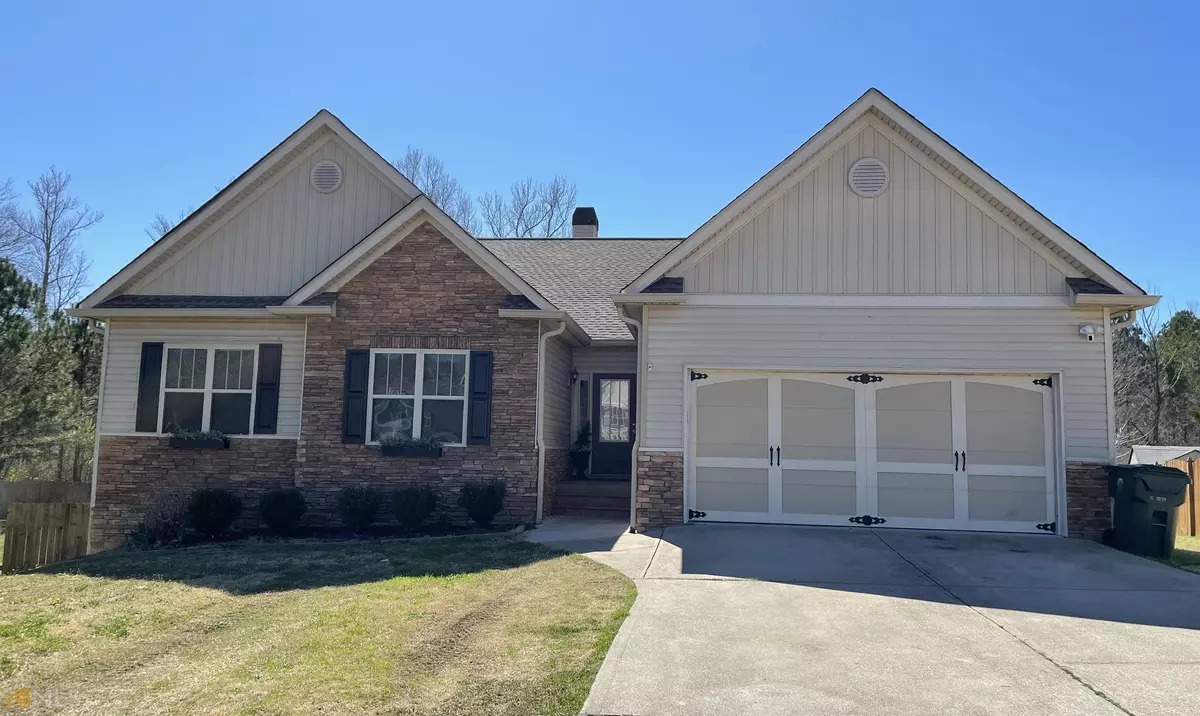Bought with Chivaun Bartley • ERA Sunrise Realty
$358,000
$339,900
5.3%For more information regarding the value of a property, please contact us for a free consultation.
3 Beds
2 Baths
3,151 SqFt
SOLD DATE : 04/12/2022
Key Details
Sold Price $358,000
Property Type Single Family Home
Sub Type Single Family Residence
Listing Status Sold
Purchase Type For Sale
Square Footage 3,151 sqft
Price per Sqft $113
Subdivision Dogwood Trace
MLS Listing ID 20026766
Sold Date 04/12/22
Style Ranch
Bedrooms 3
Full Baths 2
Construction Status Resale
HOA Fees $400
HOA Y/N Yes
Year Built 2007
Annual Tax Amount $3,206
Tax Year 2021
Lot Size 0.290 Acres
Property Description
Welcome home to this spacious, one story ranch with so much to offer! Step into the generously sized family room with vaulted ceilings and a wood burning fireplace. The separate dining room is very roomy and perfect for family meals. The large kitchen features an island, stainless steel appliances and an eat in breakfast area. A den off the family room/breakfast area offers great additional space for an office, playroom or even additional seating! The master bedroom is oversized and features a separate sitting room and closet. The en suite master bathroom features separate vanities, a soaking tub, separate shower and 2 walk in closets! Two additional, well sized secondary bedrooms and a hall bathroom can also be found on this level. Head downstairs to the basement for an amazing, added bonus space! The finished basement area features a built in bar and is perfect for a man cave, game room or family bonus area! The unfinished area of the basement is huge and offers ample storage! It is also stubbed and ready for a future bathroom! The large, level, fenced backyard and covered deck offer privacy and the perfect space for gatherings! The neighborhood clubhouse, pool and playground are just a short walk away. Plus this home is very conveniently located just minutes from the interstate! Don't miss the chance to make this your next home!
Location
State GA
County Carroll
Rooms
Basement Bath/Stubbed, Concrete, Daylight, Interior Entry, Exterior Entry, Full, Partial
Main Level Bedrooms 3
Interior
Interior Features Tray Ceiling(s), Vaulted Ceiling(s), High Ceilings, Double Vanity, Soaking Tub, Pulldown Attic Stairs, Separate Shower, Walk-In Closet(s), Master On Main Level
Heating Electric, Heat Pump
Cooling Electric, Ceiling Fan(s)
Flooring Hardwood, Carpet, Laminate, Vinyl
Fireplaces Number 1
Fireplaces Type Family Room, Factory Built, Gas Starter, Masonry
Exterior
Garage Attached, Garage Door Opener, Garage, Kitchen Level
Fence Fenced, Back Yard, Privacy
Community Features Clubhouse, Playground, Pool
Utilities Available Cable Available
Roof Type Composition
Building
Story One
Sewer Public Sewer
Level or Stories One
Construction Status Resale
Schools
Elementary Schools Glanton Hindsman
Middle Schools Villa Rica
High Schools Villa Rica
Others
Financing Cash
Read Less Info
Want to know what your home might be worth? Contact us for a FREE valuation!

Our team is ready to help you sell your home for the highest possible price ASAP

© 2024 Georgia Multiple Listing Service. All Rights Reserved.

Making real estate simple, fun and stress-free!






