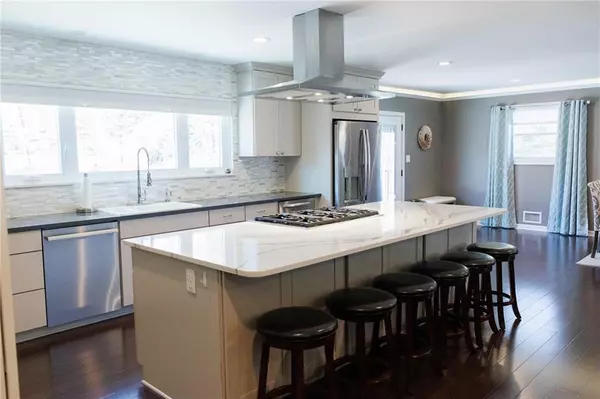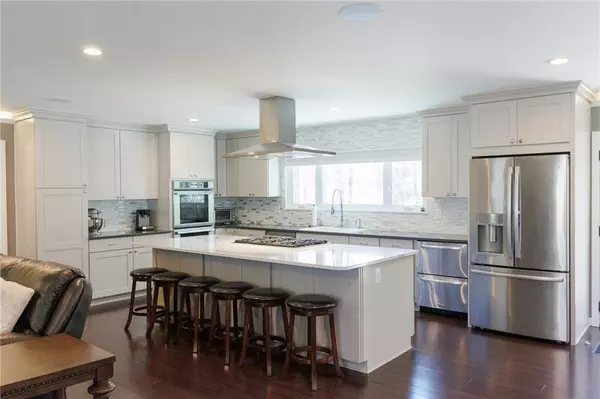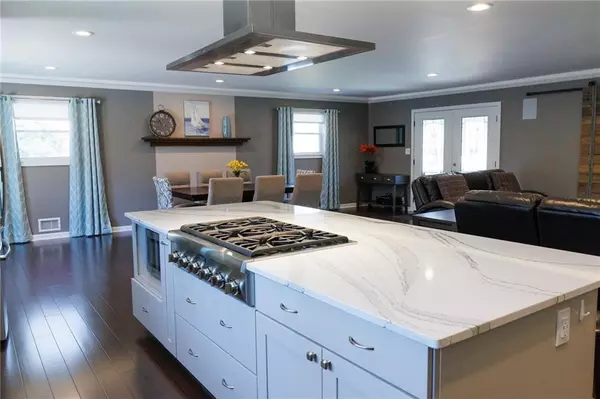$595,000
$574,900
3.5%For more information regarding the value of a property, please contact us for a free consultation.
5 Beds
3 Baths
3,340 SqFt
SOLD DATE : 03/31/2022
Key Details
Sold Price $595,000
Property Type Single Family Home
Sub Type Single Family Residence
Listing Status Sold
Purchase Type For Sale
Square Footage 3,340 sqft
Price per Sqft $178
Subdivision Green Forest
MLS Listing ID 7012819
Sold Date 03/31/22
Style A-Frame, Ranch
Bedrooms 5
Full Baths 3
Construction Status Resale
HOA Y/N No
Year Built 1971
Annual Tax Amount $2,778
Tax Year 2021
Lot Size 0.560 Acres
Acres 0.56
Property Description
YOU WILL NOT BE DISAPPOINTED! This home is much larger than it appears from the outside featuring 5 large bedrooms along with 3 full bath on the main level and a generously sized family room along with a separate office and workout room in the basement. The kitchen and living space have been completely remodeled to create an open concept any family would enjoy. The massive island seats 6 comfortably while the dining room space could handle a large table. The kitchen features a 6 burner cooktop, insta hot water tap, double ovens, along with 2 in-line cabinet dairy/drink drawers beside the regular fridge. From the kitchen the back door leads you onto a huge 900 sq ft deck over looking the backyard that has been wired with speakers and ready for you to entertain. New windows throughout, water purification system, whole home wired for speakers...... the upgrades go on and on. This home is a MUST SEE!
Please take shoes off when entering the home, Thanks
Location
State GA
County Cobb
Lake Name None
Rooms
Bedroom Description Master on Main, Oversized Master, Other
Other Rooms Shed(s)
Basement Daylight, Driveway Access, Exterior Entry, Finished, Partial
Main Level Bedrooms 5
Dining Room Open Concept, Seats 12+
Interior
Interior Features High Speed Internet, Low Flow Plumbing Fixtures, Other
Heating Natural Gas
Cooling Central Air
Flooring Other
Fireplaces Type None
Window Features Double Pane Windows, Insulated Windows
Appliance Dishwasher, Disposal, Double Oven, Gas Cooktop, Gas Water Heater, Microwave, Refrigerator, Other
Laundry Main Level, Other
Exterior
Exterior Feature Garden, Private Rear Entry, Private Yard, Storage
Garage Driveway, Garage
Garage Spaces 2.0
Fence Back Yard, Fenced
Pool None
Community Features None
Utilities Available Cable Available, Electricity Available, Natural Gas Available, Phone Available, Sewer Available, Water Available
Waterfront Description None
View Trees/Woods
Roof Type Composition
Street Surface Asphalt
Accessibility None
Handicap Access None
Porch Deck, Enclosed, Rear Porch
Total Parking Spaces 4
Building
Lot Description Back Yard, Creek On Lot, Private, Sloped
Story Two
Foundation Block, Concrete Perimeter
Sewer Public Sewer
Water Public
Architectural Style A-Frame, Ranch
Level or Stories Two
Structure Type Brick 4 Sides
New Construction No
Construction Status Resale
Schools
Elementary Schools King Springs
Middle Schools Griffin
High Schools Campbell
Others
Senior Community no
Restrictions false
Tax ID 17040800290
Special Listing Condition None
Read Less Info
Want to know what your home might be worth? Contact us for a FREE valuation!

Our team is ready to help you sell your home for the highest possible price ASAP

Bought with Atlanta Communities

Making real estate simple, fun and stress-free!






