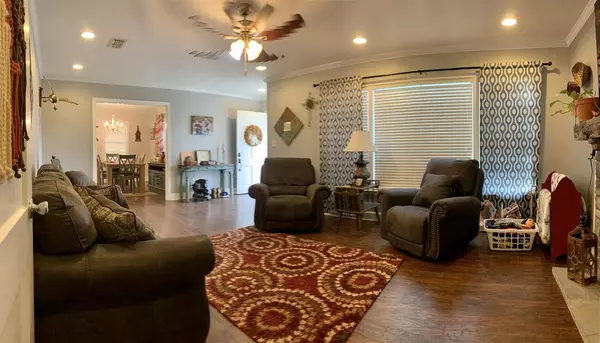Bought with Kristen Holland • Susan Evans Realty LLC
$156,225
$165,900
5.8%For more information regarding the value of a property, please contact us for a free consultation.
3 Beds
2 Baths
1,764 SqFt
SOLD DATE : 04/11/2022
Key Details
Sold Price $156,225
Property Type Single Family Home
Sub Type Single Family Residence
Listing Status Sold
Purchase Type For Sale
Square Footage 1,764 sqft
Price per Sqft $88
Subdivision None
MLS Listing ID 9046514
Sold Date 04/11/22
Style Brick 4 Side,Traditional
Bedrooms 3
Full Baths 2
Construction Status Updated/Remodeled,Resale
Year Built 1949
Annual Tax Amount $1,761
Tax Year 2018
Lot Size 10,454 Sqft
Property Description
This charming red brick cottage is nestled in the center of a city block. Recently renovated, as you enter the home there is a spacious living room topped off with a stone fireplace. This room is open to the dining room and kitchen. The kitchen has beautiful cabinetry topped off with granite countertops and stainless appliances. Ther is a dine in bar that overlooks the kitchen! Gas Stove for those serious chef. Just off the kitchen and dining room is an adorable brick sunroom that has its own entry. The laundry room is quite spacious and has tile floor, this room also leads to the outside patio with fenced in yard and adorable brick storage building. Bedroom one is quite spacious with a large closet and beautiful tile shower in the bathroom. Bedroom two is an excellent room size. The second bath is located in the hall between bedroom two and three. Bedroom three is located on the front of the home and has great natural light. This home also boast of a large climate control man cave and has additional storage in the attic! Call today for your showing Of this spectacular home.
Location
State GA
County Telfair
Rooms
Basement Crawl Space
Main Level Bedrooms 3
Interior
Interior Features Double Vanity, Pulldown Attic Stairs, Separate Shower, Tile Bath, Master On Main Level
Heating Natural Gas, Central
Cooling Electric, Central Air
Flooring Hardwood, Tile
Fireplaces Number 1
Fireplaces Type Living Room, Gas Starter, Masonry, Gas Log
Exterior
Parking Features None
Fence Fenced
Community Features Airport/Runway, Boat/Camper/Van Prkg, Golf, Guest Lodging, Lake, Park, Fitness Center, Playground, Sidewalks, Street Lights, Tennis Court(s), Walk To Schools, Walk To Shopping
Roof Type Metal
Building
Story One
Sewer Public Sewer
Level or Stories One
Construction Status Updated/Remodeled,Resale
Schools
Elementary Schools Telfair County
Middle Schools Telfair County
High Schools Telfair County
Others
Acceptable Financing FHA, VA Loan, USDA Loan
Listing Terms FHA, VA Loan, USDA Loan
Financing Conventional
Read Less Info
Want to know what your home might be worth? Contact us for a FREE valuation!

Our team is ready to help you sell your home for the highest possible price ASAP

© 2024 Georgia Multiple Listing Service. All Rights Reserved.

Making real estate simple, fun and stress-free!






