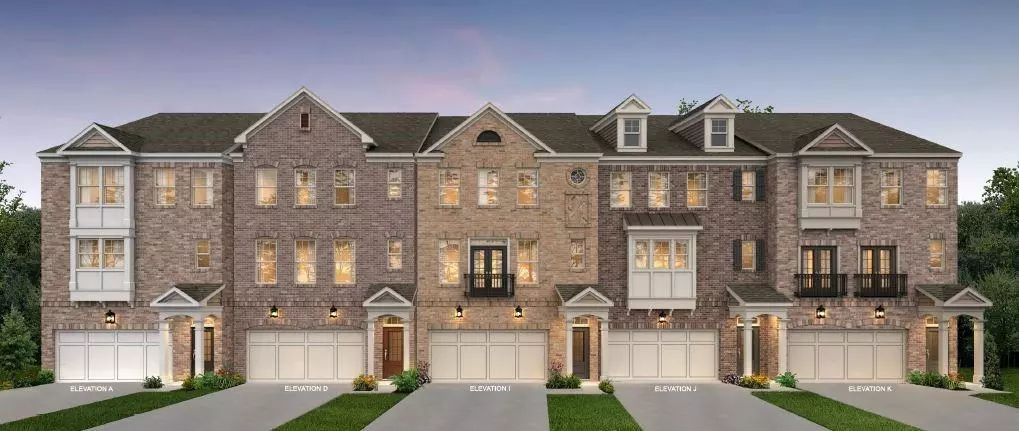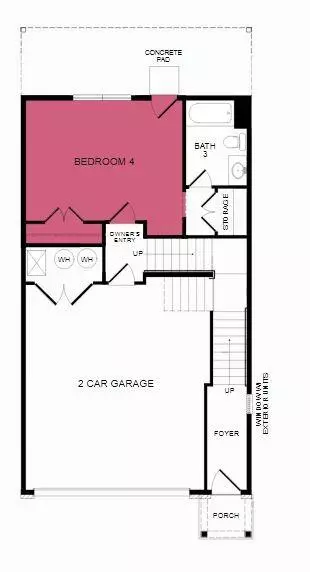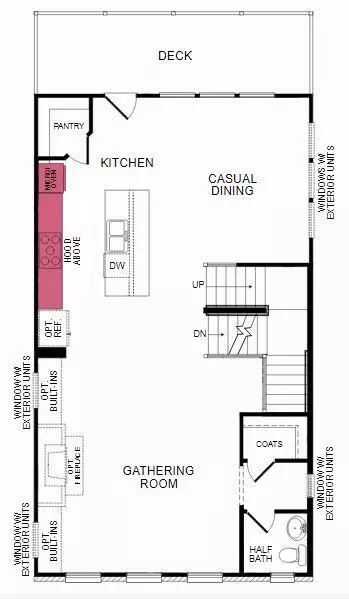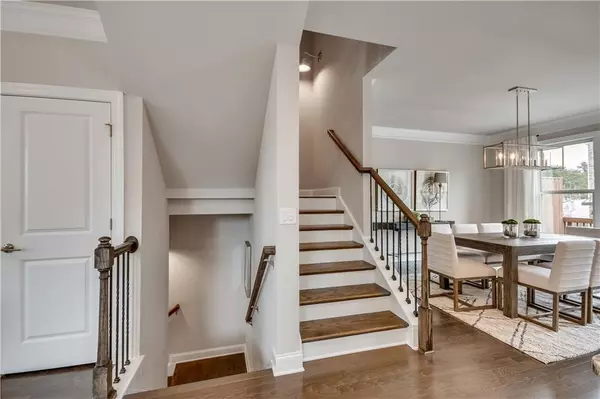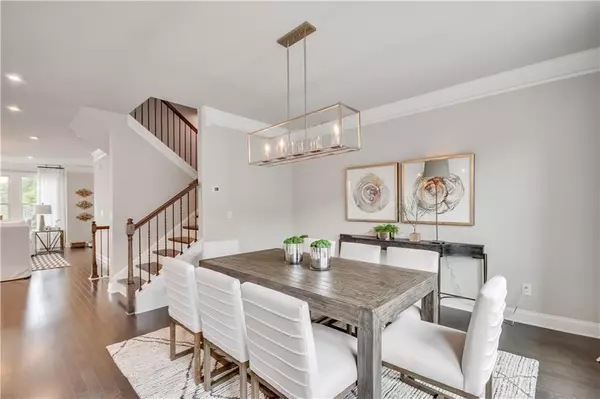$584,148
$570,700
2.4%For more information regarding the value of a property, please contact us for a free consultation.
4 Beds
3.5 Baths
2,407 SqFt
SOLD DATE : 03/30/2022
Key Details
Sold Price $584,148
Property Type Townhouse
Sub Type Townhouse
Listing Status Sold
Purchase Type For Sale
Square Footage 2,407 sqft
Price per Sqft $242
Subdivision Clairebrooke
MLS Listing ID 6929014
Sold Date 03/30/22
Style Townhouse, Traditional
Bedrooms 4
Full Baths 3
Half Baths 1
Construction Status Under Construction
HOA Fees $175
HOA Y/N Yes
Year Built 2021
Tax Year 2021
Lot Size 1,045 Sqft
Acres 0.024
Property Description
MLS#6929014 Ready February! The Sedona by Taylor Morrison! END UNIT! This beautiful home faces trees to the back and a community green space to the front. It doesn't face any other home so homeowners will be able to enjoy privacy and beautiful views from anywhere in the home. This light filled three story townhome with plenty of space to entertain. Welcome your guests through the foyer and up into the gathering room that opens to the kitchen complete with quartz countertops and stainless steel appliances. The large island offers sweeping views of the casual dining and gathering room. Upstairs, the owner’s suite with tray ceiling leads to the spa bath with dual vanities, large tile shower and walk-in closet. The terrace level with a bedroom and full bath is perfect for guests. Two-car, front entry garage! Structural options added to 3151 Clairebrooke Avenue include: Chef's Kitchen, Bedroom 3, Bedroom 4 in lieu of living, Owner's Bath Shower, Fireplace and Deck. White cabinets, quartz countertops, stone fireplace to ceiling, oversized owner's suite shower, wide plank flooring. REPRESENTATIVE PHOTOS ADDED
Location
State GA
County Dekalb
Lake Name None
Rooms
Bedroom Description None
Other Rooms None
Basement None
Dining Room Open Concept
Interior
Interior Features Disappearing Attic Stairs, Double Vanity, Entrance Foyer, High Ceilings 9 ft Lower, High Ceilings 9 ft Main, High Ceilings 9 ft Upper, Tray Ceiling(s), Walk-In Closet(s)
Heating Electric, Heat Pump, Zoned
Cooling Central Air, Zoned
Flooring Carpet, Hardwood, Sustainable
Fireplaces Number 1
Fireplaces Type Family Room, Gas Log
Window Features Insulated Windows
Appliance Gas Cooktop, Range Hood
Laundry In Hall, Laundry Room, Upper Level
Exterior
Exterior Feature Private Rear Entry
Parking Features Attached, Covered, Driveway, Garage, Garage Door Opener, Garage Faces Front, Level Driveway
Garage Spaces 2.0
Fence None
Pool None
Community Features Dog Park, Gated, Homeowners Assoc, Near Marta, Sidewalks, Street Lights
Utilities Available Natural Gas Available, Underground Utilities
Waterfront Description None
View Other
Roof Type Composition, Shingle
Street Surface Asphalt
Accessibility None
Handicap Access None
Porch Deck, Patio
Total Parking Spaces 2
Building
Lot Description Back Yard, Corner Lot, Landscaped
Story Three Or More
Foundation Slab
Sewer Public Sewer
Water Public
Architectural Style Townhouse, Traditional
Level or Stories Three Or More
Structure Type Brick 3 Sides, Cement Siding
New Construction No
Construction Status Under Construction
Schools
Elementary Schools Dresden
Middle Schools Sequoyah - Dekalb
High Schools Cross Keys
Others
HOA Fee Include Maintenance Structure, Maintenance Grounds, Reserve Fund, Termite
Senior Community no
Restrictions false
Ownership Fee Simple
Financing no
Special Listing Condition None
Read Less Info
Want to know what your home might be worth? Contact us for a FREE valuation!

Our team is ready to help you sell your home for the highest possible price ASAP

Bought with Virtual Properties Realty.com

Making real estate simple, fun and stress-free!

