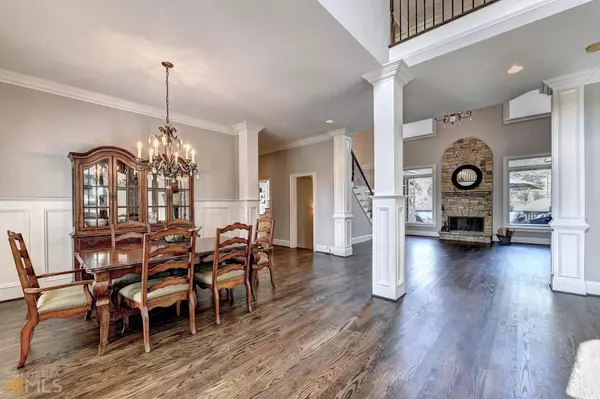Bought with Clarence Hargrave • CoBroker Real Estate
$1,112,500
$1,149,000
3.2%For more information regarding the value of a property, please contact us for a free consultation.
5 Beds
4.5 Baths
6,372 SqFt
SOLD DATE : 04/01/2022
Key Details
Sold Price $1,112,500
Property Type Single Family Home
Sub Type Single Family Residence
Listing Status Sold
Purchase Type For Sale
Square Footage 6,372 sqft
Price per Sqft $174
Subdivision Chateau Elan
MLS Listing ID 10014520
Sold Date 04/01/22
Style Brick 4 Side,Traditional
Bedrooms 5
Full Baths 4
Half Baths 1
Construction Status Resale
HOA Y/N No
Year Built 2006
Annual Tax Amount $8,895
Tax Year 2020
Lot Size 0.540 Acres
Property Description
Incredible meticulously maintained and completely updated beautiful home with 5 bedrooms and 4 and 1/2 baths. This beauty has freshly painted walls, trim and cabinets. Large, level lot with extensive landscaping, located in highly coveted area of Chateau Elan. Gorgeous "real" hardwood floors throughout the entire home on all three levels. Huge Master on Main complete with morning bar and sitting room. New windows and tankless water heater. Completely finished Terrace Level with state of the art Home Theater. Schedule your showing today, I am happy to show the property and you are fully protected!
Location
State GA
County Gwinnett
Rooms
Basement Bath Finished, Concrete, Interior Entry, Exterior Entry, Finished, Full
Main Level Bedrooms 1
Interior
Interior Features High Ceilings, Double Vanity, Two Story Foyer, Separate Shower, Tile Bath, Master On Main Level
Heating Natural Gas
Cooling Central Air
Flooring Hardwood
Fireplaces Number 4
Fireplaces Type Basement, Family Room, Master Bedroom
Exterior
Exterior Feature Sprinkler System
Garage Garage Door Opener, Garage, Side/Rear Entrance
Fence Back Yard
Community Features Clubhouse, Gated, Golf, Fitness Center, Playground, Pool, Sidewalks, Street Lights, Swim Team, Tennis Court(s)
Utilities Available Underground Utilities, Cable Available, Sewer Connected, Electricity Available, Natural Gas Available
Roof Type Composition
Building
Story Three Or More
Sewer Public Sewer
Level or Stories Three Or More
Structure Type Sprinkler System
Construction Status Resale
Schools
Elementary Schools Duncan Creek
Middle Schools Frank N Osborne
High Schools Mill Creek
Others
Acceptable Financing Cash, Conventional, FHA
Listing Terms Cash, Conventional, FHA
Financing Conventional
Read Less Info
Want to know what your home might be worth? Contact us for a FREE valuation!

Our team is ready to help you sell your home for the highest possible price ASAP

© 2024 Georgia Multiple Listing Service. All Rights Reserved.

Making real estate simple, fun and stress-free!






