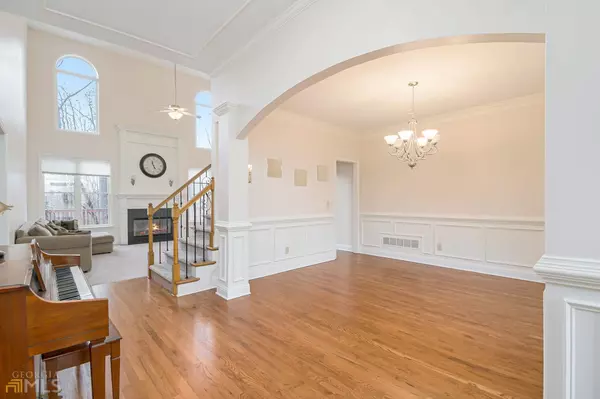$626,000
$574,900
8.9%For more information regarding the value of a property, please contact us for a free consultation.
5 Beds
4.5 Baths
5,157 SqFt
SOLD DATE : 03/31/2022
Key Details
Sold Price $626,000
Property Type Single Family Home
Sub Type Single Family Residence
Listing Status Sold
Purchase Type For Sale
Square Footage 5,157 sqft
Price per Sqft $121
Subdivision Old Hickory Bluffs
MLS Listing ID 10022913
Sold Date 03/31/22
Style Brick 3 Side,Traditional
Bedrooms 5
Full Baths 4
Half Baths 1
HOA Fees $700
HOA Y/N Yes
Originating Board Georgia MLS 2
Year Built 2003
Annual Tax Amount $4,911
Tax Year 2021
Lot Size 0.699 Acres
Acres 0.699
Lot Dimensions 30448.44
Property Description
Honey, stop the car! Bathed in natural light, this 5000+ sqft. Executive, open concept home is ready for family and friends. Nestled in Kennesaw's Old Hickory Bluffs subdivision, 5 BRs and 4.5 baths allow plenty of space for the whole family. From the moment you step into the house, you'll feel like you're at home. Formal and informal entertaining is easy in this kitchen that overlooks the eating area and great room. Make this a forever home with the primary BR on main. 3 oversized bedrooms upstairs, along with two full baths and a loft area, give each person plenty of space of their own. The finished basement features a home theater, another bedroom is a canvas to make your own. Enjoy the West Cobb shopping, restaurants and schools that map to Harrison H.S. Send in your offers right away, as this opportunity will not last long!
Location
State GA
County Cobb
Rooms
Basement Finished Bath, Daylight, Exterior Entry, Finished, Full
Interior
Interior Features Tray Ceiling(s), Double Vanity, Walk-In Closet(s), Master On Main Level
Heating Natural Gas, Heat Pump
Cooling Ceiling Fan(s), Central Air
Flooring Hardwood, Tile, Carpet
Fireplaces Number 1
Fireplaces Type Family Room, Gas Starter, Gas Log
Equipment Home Theater
Fireplace Yes
Appliance Gas Water Heater, Dishwasher, Double Oven, Disposal, Microwave, Refrigerator
Laundry Common Area
Exterior
Parking Features Garage Door Opener, Garage, Kitchen Level, Side/Rear Entrance
Community Features Pool, Tennis Court(s), Walk To Schools, Near Shopping
Utilities Available Underground Utilities, Cable Available, Electricity Available, High Speed Internet, Natural Gas Available, Phone Available, Sewer Available, Water Available
Waterfront Description Stream
View Y/N No
Roof Type Composition
Garage Yes
Private Pool No
Building
Lot Description Cul-De-Sac, Sloped
Faces Use GPS. I75N to exit #267B (Canton Rd Conn). RIGHT on Church. LEFT on Old 41. LEFT on Stilesboro. LEFT on Paul Samuel. RIGHT on Acworth Due West. LEFT into Old Hickory Bluffs. RIGHT onto Hickory Branch Trail.
Sewer Public Sewer
Water Public
Structure Type Concrete
New Construction No
Schools
Elementary Schools Frey
Middle Schools Mcclure
High Schools Harrison
Others
HOA Fee Include Maintenance Grounds,Reserve Fund,Swimming,Tennis
Tax ID 20023601690
Security Features Smoke Detector(s)
Special Listing Condition Resale
Read Less Info
Want to know what your home might be worth? Contact us for a FREE valuation!

Our team is ready to help you sell your home for the highest possible price ASAP

© 2025 Georgia Multiple Listing Service. All Rights Reserved.
Making real estate simple, fun and stress-free!






