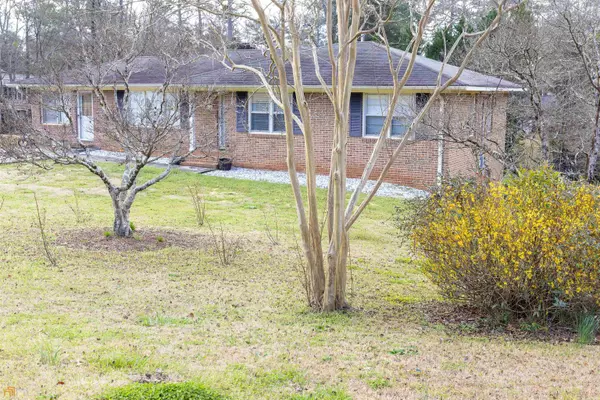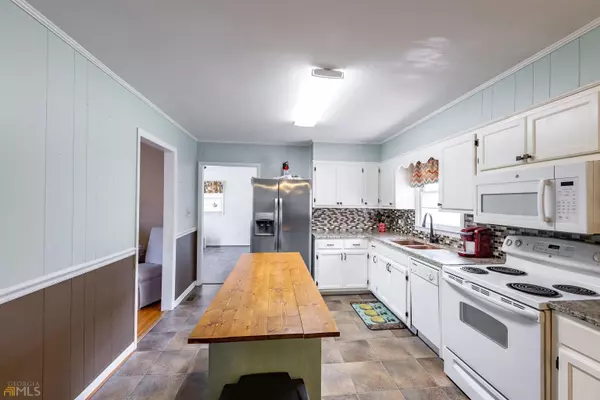Bought with Jennifer Pritchett • Day Realty
$210,001
$199,900
5.1%For more information regarding the value of a property, please contact us for a free consultation.
4 Beds
2.5 Baths
2,664 SqFt
SOLD DATE : 04/01/2022
Key Details
Sold Price $210,001
Property Type Single Family Home
Sub Type Single Family Residence
Listing Status Sold
Purchase Type For Sale
Square Footage 2,664 sqft
Price per Sqft $78
Subdivision Johnston Heights
MLS Listing ID 20022473
Sold Date 04/01/22
Style Ranch,Traditional
Bedrooms 4
Full Baths 2
Half Baths 1
Construction Status Resale
HOA Y/N No
Year Built 1965
Annual Tax Amount $1,652
Tax Year 2021
Lot Size 0.480 Acres
Property Description
Look no further! This beautiful, four bedroom, two-and-a-half bathroom home in Johnston Heights has everything you've been searching for and MORE! The exterior is lovely with four sides brick, a large, fenced backyard, and a covered back patio. Inside, you will find four bedrooms on the main floor and two full bathrooms. The large owner's suite boasts a large, private bathroom and two large, walk-in closets. Throughout the main floor, you will find beautiful, original hardwoods and new carpet in the owner's bedroom. The beautiful kitchen opens to the dining area and is equipped with gorgeous granite countertops, a stunning tile backsplash, a convenient kitchen island, dishwasher, range, and a stainless steel fridge. The main floor is also outfitted with two large living spaces. Use one for an office, a mudroom, a play room, a library, a family room, an additional dining or living room, a theater room, or whatever your heart desires! Down the stairs, you will find a large basement for even more living space! Part of the Basement is finished with laminate flooring and a GORGEOUS fireplace with a wood burning stove. This area is perfect for entertaining or just relaxing with family and friends or all by yourself! The other half of the basement is currently being used as a home gym and offers lots of storage space or could be finished for even more square footage! Useable toilet and sink in that area. French doors offer entrance and exit from the basement into the private backyard. There is also a well that could be used to water the grass or garden. This LOVELY home in this prestigious neighborhood won't last long! Call your favorite agent today to schedule a showing!
Location
State GA
County Upson
Rooms
Basement Finished, Full
Main Level Bedrooms 4
Interior
Interior Features Pulldown Attic Stairs, Tile Bath, Walk-In Closet(s), Master On Main Level, Split Bedroom Plan
Heating Central
Cooling Central Air
Flooring Hardwood
Fireplaces Number 1
Exterior
Parking Features Off Street
Community Features Street Lights
Utilities Available Cable Available, Sewer Connected, High Speed Internet, Water Available
Roof Type Composition
Building
Story Two
Sewer Public Sewer
Level or Stories Two
Construction Status Resale
Schools
Elementary Schools Upson-Lee
Middle Schools Upson Lee
High Schools Upson Lee
Others
Financing Conventional
Read Less Info
Want to know what your home might be worth? Contact us for a FREE valuation!

Our team is ready to help you sell your home for the highest possible price ASAP

© 2024 Georgia Multiple Listing Service. All Rights Reserved.

Making real estate simple, fun and stress-free!






