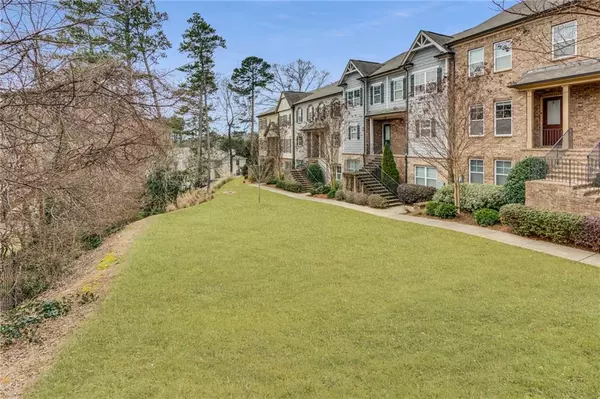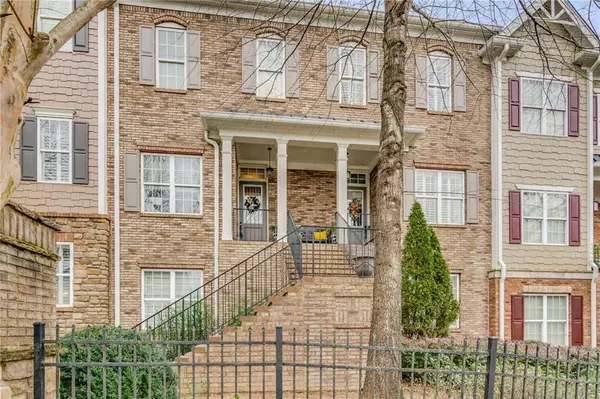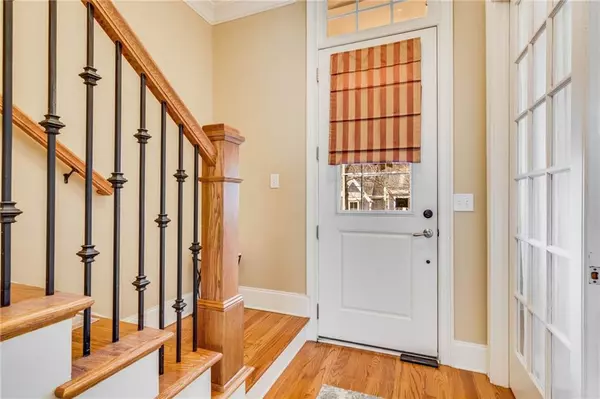$510,000
$499,000
2.2%For more information regarding the value of a property, please contact us for a free consultation.
3 Beds
3.5 Baths
2,178 SqFt
SOLD DATE : 03/29/2022
Key Details
Sold Price $510,000
Property Type Townhouse
Sub Type Townhouse
Listing Status Sold
Purchase Type For Sale
Square Footage 2,178 sqft
Price per Sqft $234
Subdivision Haven On Briarwood
MLS Listing ID 6995293
Sold Date 03/29/22
Style Traditional
Bedrooms 3
Full Baths 3
Half Baths 1
Construction Status Resale
HOA Fees $300
HOA Y/N Yes
Year Built 2008
Annual Tax Amount $4,388
Tax Year 2021
Lot Size 0.500 Acres
Acres 0.5
Property Description
Beautiful Brookhaven townhome available in gated community! Main level features real hardwood floors, 10 ft ceilings and crown molding throughout. Gorgeous staircase with iron spindles and hardwood oak treads. Convenient office on the main with double french doors. Well-equipped island kitchen with granite countertops and BOSCH stainless steel appliances, tons of storage and a pantry. Kitchen opens to light filled family room with elegant stone fireplace. Family Room opens up to large back deck through double french doors. Upstairs are two large master size bedrooms with crown molding, walk in closets and spa baths. Upper hallway has real hardwood floors and a laundry room and separate linen closet. Terrace level offers a full bath and bedroom with custom pocket doors for privacy -perfect for a guest suite, another office, gym, playroom or man cave! Terrace level also offers extra storage closet and access to 2 car garage and level driveway. Guest parking conveniently located directly across from driveway. NEIGHBORHOOD OFFERS A PRIVATE DOG PARK AND EASY ACCESS TO HIGHWAY & CLOSE PROXIMITY TO LOCAL AND INTERNATIONAL CUISINE, FINE DINING, SHOPPING, SHOPS OF BROOKHAVEN, BROOKHAVEN TOWN CENTER, BRIARWOOD PARK WITH WALKING TRAILS, PLAYGROUND, TENNIS COURTS AND COMMUNITY POOL, MARTA TRAIN STATION/BUS STOP AND MULTIPLE GROCERY STORE CHOICES. WHETHER YOU WORK FROM HOME OR COMMUTE THIS IS ONE OF THE MOST ACCESSABLE LOCATIONS IN ATLANTA!
Location
State GA
County Dekalb
Lake Name None
Rooms
Bedroom Description Oversized Master
Other Rooms None
Basement Daylight, Finished
Dining Room Separate Dining Room
Interior
Interior Features Double Vanity, High Ceilings 9 ft Main
Heating Central
Cooling Ceiling Fan(s), Central Air
Flooring Carpet, Hardwood
Fireplaces Number 1
Fireplaces Type Family Room, Gas Starter
Window Features Insulated Windows
Appliance Dishwasher, Gas Cooktop, Microwave, Refrigerator
Laundry Laundry Room, Upper Level
Exterior
Exterior Feature Private Front Entry
Garage Driveway, Garage
Garage Spaces 2.0
Fence None
Pool None
Community Features Dog Park, Gated
Utilities Available Cable Available, Electricity Available, Natural Gas Available, Water Available
Waterfront Description None
View City
Roof Type Composition
Street Surface Asphalt
Accessibility None
Handicap Access None
Porch Deck
Total Parking Spaces 2
Building
Lot Description Level
Story Three Or More
Foundation Concrete Perimeter
Sewer Public Sewer
Water Public
Architectural Style Traditional
Level or Stories Three Or More
Structure Type Cement Siding
New Construction No
Construction Status Resale
Schools
Elementary Schools Woodward
Middle Schools Sequoyah - Dekalb
High Schools Cross Keys
Others
Senior Community no
Restrictions false
Tax ID 18 201 03 041
Ownership Condominium
Financing no
Special Listing Condition None
Read Less Info
Want to know what your home might be worth? Contact us for a FREE valuation!

Our team is ready to help you sell your home for the highest possible price ASAP

Bought with Harry Norman Realtors

Making real estate simple, fun and stress-free!






