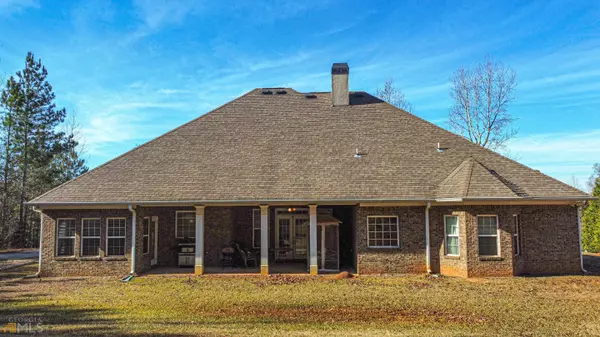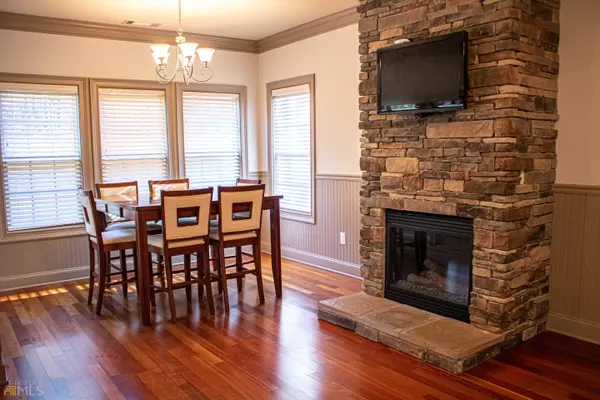$440,000
$444,000
0.9%For more information regarding the value of a property, please contact us for a free consultation.
4 Beds
3 Baths
2,840 SqFt
SOLD DATE : 03/28/2022
Key Details
Sold Price $440,000
Property Type Single Family Home
Sub Type Single Family Residence
Listing Status Sold
Purchase Type For Sale
Square Footage 2,840 sqft
Price per Sqft $154
Subdivision Riverwalk
MLS Listing ID 20011719
Sold Date 03/28/22
Style Brick 4 Side,Ranch
Bedrooms 4
Full Baths 3
HOA Fees $300
HOA Y/N Yes
Originating Board Georgia MLS 2
Year Built 2006
Annual Tax Amount $3,058
Tax Year 2020
Lot Size 1.030 Acres
Acres 1.03
Lot Dimensions 1.03
Property Description
This grand 4 bedroom, 3 bathroom ranch style home is situated on a 1.03 acre level lot in the sought after River Walk subdivision in Forsyth. The interior boasts crown molding, hardwood, carpet, and tile flooring, high end ceiling fans in every room, and an open floor plan that maximizes the space. The kitchen features a butler's area, stainless steel appliances, a large kitchen island with a breakfast bar and wine rack, a tile backsplash, granite countertops, and wood cabinets with plenty of space. The kitchen overlooks the dining room, laundry room, and keeping room that includes a stacked stone fireplace. The living room contains a second fireplace with a grand mantle and plenty of natural lighting. The premier bedroom boasts an en suite spa bathroom that has tile flooring, a large double vanity with granite countertops, a separate shower and soaking tub, and a walk-in closet. With three extra bedrooms and two more full bathrooms, this home is perfect for hosting guests! There is also a bonus room over the garage that can function as a fifth bedroom! The exterior features a very spacious backyard with a covered patio that includes a high end ceiling fan as well as a three car attached garage, making it perfect for outdoor entertainment. Don't miss out on this amazing opportunity.
Location
State GA
County Monroe
Rooms
Basement None
Interior
Interior Features Vaulted Ceiling(s), High Ceilings, Double Vanity, Soaking Tub, Other, Separate Shower, Tile Bath, Walk-In Closet(s), Master On Main Level
Heating Electric, Central, Heat Pump
Cooling Electric, Ceiling Fan(s), Central Air, Heat Pump
Flooring Hardwood, Tile, Carpet
Fireplaces Number 2
Fireplaces Type Family Room
Fireplace Yes
Appliance Electric Water Heater, Cooktop, Dishwasher, Double Oven, Other, Oven
Laundry In Kitchen, Mud Room
Exterior
Parking Features Attached, Garage, Parking Pad, Side/Rear Entrance
Garage Spaces 3.0
Community Features None
Utilities Available Cable Available, Electricity Available, Water Available
View Y/N No
Roof Type Other
Total Parking Spaces 3
Garage Yes
Private Pool No
Building
Lot Description Level
Faces Get on I-75 S. Follow I-75 S to Johnstonville Rd in Monroe County. Take exit 193 from I-75 S. Continue on Johnstonville Rd. Drive to River Rapids Dr
Sewer Septic Tank
Water Public
Structure Type Brick
New Construction No
Schools
Elementary Schools Kb Sutton
Middle Schools Other
High Schools Mary Persons
Others
HOA Fee Include Other
Tax ID 038A003
Special Listing Condition Resale
Read Less Info
Want to know what your home might be worth? Contact us for a FREE valuation!

Our team is ready to help you sell your home for the highest possible price ASAP

© 2025 Georgia Multiple Listing Service. All Rights Reserved.
Making real estate simple, fun and stress-free!






