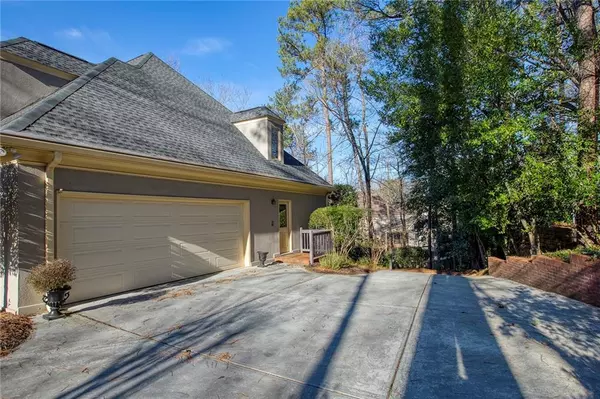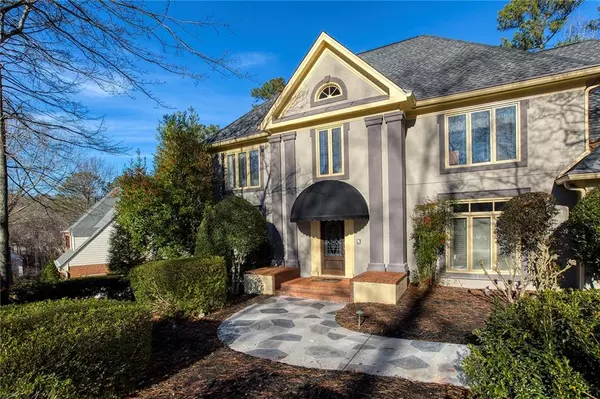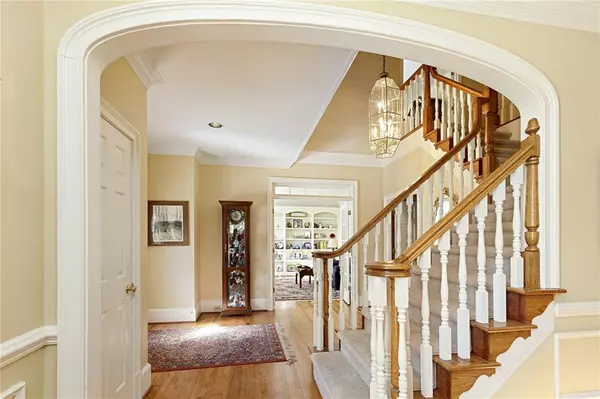$701,000
$689,900
1.6%For more information regarding the value of a property, please contact us for a free consultation.
5 Beds
4.5 Baths
3,724 SqFt
SOLD DATE : 03/15/2022
Key Details
Sold Price $701,000
Property Type Single Family Home
Sub Type Single Family Residence
Listing Status Sold
Purchase Type For Sale
Square Footage 3,724 sqft
Price per Sqft $188
Subdivision Horseshoe Bend
MLS Listing ID 6985691
Sold Date 03/15/22
Style European
Bedrooms 5
Full Baths 4
Half Baths 1
Construction Status Resale
HOA Y/N Yes
Year Built 1986
Annual Tax Amount $4,881
Tax Year 2020
Lot Size 0.477 Acres
Acres 0.4775
Property Description
BACK ON THE MKT-BUYER COULD NOT WAIT UNTIL MAY! Spacious home on a large, fenced backyard with 3 car garage! This is the largest floor plan built in Brentwood and features a huge family room, a study on the main floor, and an enormous kitchen that opens to a sunny breakfast room and enclosed porch. Off the kitchen is the laundry room of your dreams with room for a full size second refrigerator and full size freezer! Casement windows all around give this home fresh appeal from the road. The new driveway, new front path, new roof, new sod, and recently painted exterior all exude confidence in this well-maintained home. Upstairs, find a master suite with renovated bath including soaking tub, separate vanities, and handsome frameless glass shower. 3 additional bedrooms complete the upstairs with 2 sharing jack/jill bath, and 1 ensuite. All bedrooms are quite large. Furnace and A/C system have recently been replaced; all systems under maintenance contract with Reliable Htg and Air.
The terrace level offers a large living space with stone fireplace and walk in wet bar. A bright bedroom with a full bath, a workshop area, access to the 3rd garage, and ample raw storage space complete the terrace level. This home is located between two quiet culdesacs and features a large backyard. The backyard could be the perfect space for that swimming pool you have been planning for! This home has a transferrable golf membership for those that may be on the waiting list or considering to join Horseshoe Bend Country Club.
Location
State GA
County Fulton
Lake Name None
Rooms
Bedroom Description Oversized Master
Other Rooms None
Basement Boat Door, Daylight, Driveway Access, Exterior Entry, Finished
Dining Room Separate Dining Room
Interior
Interior Features Bookcases, Double Vanity, Entrance Foyer, High Ceilings 9 ft Main, Tray Ceiling(s)
Heating Central, Forced Air
Cooling Central Air
Flooring Carpet, Hardwood
Fireplaces Number 2
Fireplaces Type Family Room, Gas Starter, Great Room
Window Features Shutters
Appliance Dishwasher, Disposal, Double Oven, Dryer, Gas Cooktop, Indoor Grill, Washer
Laundry Laundry Room, Main Level
Exterior
Exterior Feature Awning(s), Private Yard
Parking Features Attached, Driveway, Garage, Garage Door Opener, Garage Faces Rear, Garage Faces Side, Kitchen Level
Garage Spaces 3.0
Fence Back Yard
Pool None
Community Features Community Dock, Country Club, Fishing, Golf, Homeowners Assoc, Lake, Playground
Utilities Available Cable Available, Electricity Available, Natural Gas Available, Sewer Available, Underground Utilities, Water Available
Waterfront Description None
View Other
Roof Type Composition, Ridge Vents, Shingle
Street Surface Asphalt
Accessibility None
Handicap Access None
Porch Deck, Enclosed
Total Parking Spaces 3
Building
Lot Description Back Yard, Cul-De-Sac, Front Yard, Landscaped
Story Three Or More
Foundation See Remarks
Sewer Public Sewer
Water Public
Architectural Style European
Level or Stories Three Or More
Structure Type Synthetic Stucco
New Construction No
Construction Status Resale
Schools
Elementary Schools River Eves
Middle Schools Holcomb Bridge
High Schools Centennial
Others
HOA Fee Include Reserve Fund, Security
Senior Community no
Restrictions false
Tax ID 12 295107800246
Special Listing Condition None
Read Less Info
Want to know what your home might be worth? Contact us for a FREE valuation!

Our team is ready to help you sell your home for the highest possible price ASAP

Bought with PalmerHouse Properties
Making real estate simple, fun and stress-free!






