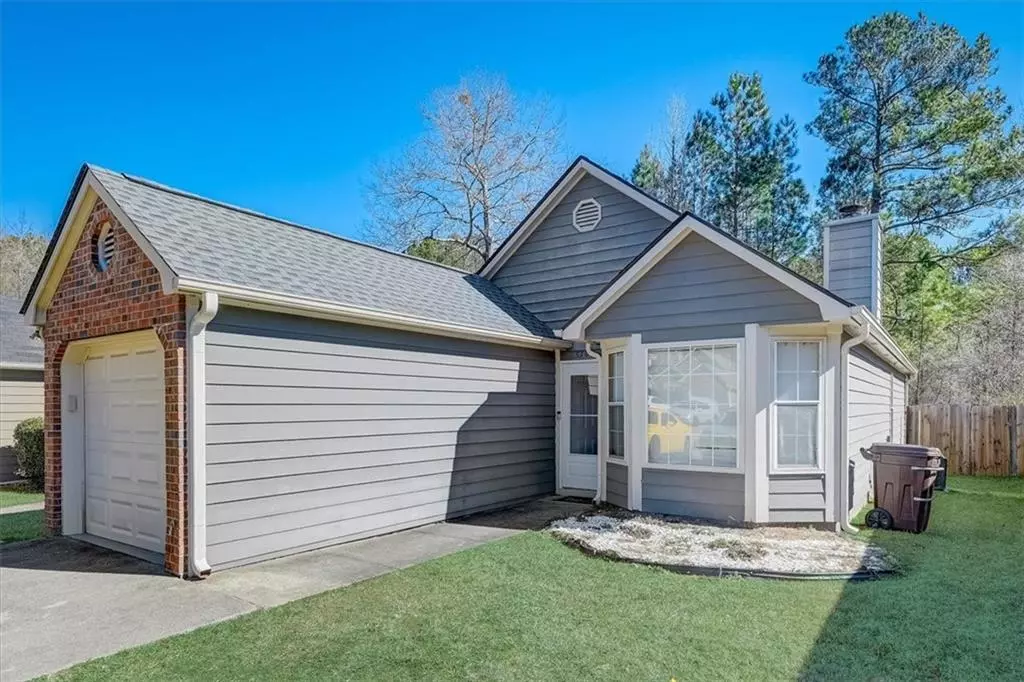$269,000
$245,000
9.8%For more information regarding the value of a property, please contact us for a free consultation.
3 Beds
2 Baths
1,044 SqFt
SOLD DATE : 03/21/2022
Key Details
Sold Price $269,000
Property Type Single Family Home
Sub Type Single Family Residence
Listing Status Sold
Purchase Type For Sale
Square Footage 1,044 sqft
Price per Sqft $257
Subdivision Autumn Trace
MLS Listing ID 7006106
Sold Date 03/21/22
Style Ranch
Bedrooms 3
Full Baths 2
Construction Status Resale
HOA Fees $268
HOA Y/N Yes
Year Built 1994
Annual Tax Amount $1,628
Tax Year 2021
Lot Size 3,937 Sqft
Acres 0.0904
Property Description
Welcome home to this Fantastic 3 bedroom, 2 bath MOVE IN READY Ranch style bungalow! *OFFER DEADLINE BY 5PM FRI., 2/25/22*. Home features an inviting, vaulted family room with bay window, cozy fireplace, brick hearth and open concept kitchen with breakfast bar, tiled floor, pantry, stained cabinets and breakfast area with access to the attached, 1 car garage. Back inside, the fresh LVP flooring hallway leads back to 2 secondary bedrooms, a laundry closet, a secondary full bath and the primary suite with its own full bath and patio access to private, fenced back yard. Home has new paint & flooring and is located close to everything- right in the heart of Powder Springs & close to East-West Connector, schools, shopping, etc. Don’t wait…Call today to schedule your tour!!
Location
State GA
County Cobb
Lake Name None
Rooms
Bedroom Description Master on Main
Other Rooms None
Basement None
Main Level Bedrooms 3
Dining Room Open Concept
Interior
Interior Features High Ceilings 10 ft Main, High Speed Internet, Walk-In Closet(s), Wet Bar
Heating Central, Hot Water, Natural Gas
Cooling Ceiling Fan(s), Central Air
Flooring Carpet, Ceramic Tile, Vinyl
Fireplaces Number 1
Fireplaces Type Family Room, Gas Starter
Window Features None
Appliance Dishwasher, Disposal, Gas Cooktop, Gas Water Heater, Refrigerator
Laundry In Hall
Exterior
Exterior Feature Private Yard
Garage Attached, Garage, Garage Door Opener, Garage Faces Front
Garage Spaces 1.0
Fence Back Yard, Fenced, Privacy, Wood
Pool None
Community Features Homeowners Assoc, Street Lights
Utilities Available Electricity Available, Natural Gas Available, Phone Available, Sewer Available, Water Available
Waterfront Description None
View Other
Roof Type Composition, Shingle
Street Surface Asphalt
Accessibility Accessible Entrance
Handicap Access Accessible Entrance
Porch Patio
Total Parking Spaces 2
Building
Lot Description Back Yard, Private
Story One
Foundation None
Sewer Public Sewer
Water Public
Architectural Style Ranch
Level or Stories One
Structure Type Frame
New Construction No
Construction Status Resale
Schools
Elementary Schools Compton
Middle Schools Tapp
High Schools Mceachern
Others
Senior Community no
Restrictions false
Tax ID 19083400910
Special Listing Condition None
Read Less Info
Want to know what your home might be worth? Contact us for a FREE valuation!

Our team is ready to help you sell your home for the highest possible price ASAP

Bought with ERA Atlantic Realty

Making real estate simple, fun and stress-free!

