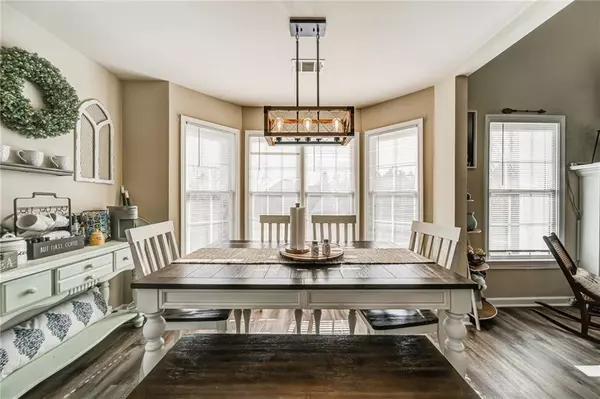$357,000
$369,900
3.5%For more information regarding the value of a property, please contact us for a free consultation.
4 Beds
3 Baths
2,196 SqFt
SOLD DATE : 03/17/2022
Key Details
Sold Price $357,000
Property Type Single Family Home
Sub Type Single Family Residence
Listing Status Sold
Purchase Type For Sale
Square Footage 2,196 sqft
Price per Sqft $162
Subdivision Arbor Hills
MLS Listing ID 7002965
Sold Date 03/17/22
Style Farmhouse, Ranch
Bedrooms 4
Full Baths 3
Construction Status Resale
HOA Fees $450
HOA Y/N Yes
Year Built 2001
Annual Tax Amount $1,810
Tax Year 2021
Lot Size 0.930 Acres
Acres 0.93
Property Description
Turn KEY Ready at this Farmhouse Style Ranch home created inside and out at this 4 BR, 3 Bath situated on .93 ac in Cul-de-sac. Mountain Views, large deck, and Rocking chair covered front porch for outdoor enjoyment. Freshly painted exterior with custom shudders. The Arbor Hills Subdivision Features Swim/Tennis with clubhouse for family enjoyment. Close to town and interstate for commuting needs. Like new Beautiful LVP Hardwood floors thruout the main floor as you enter this open living room with stack stone fireplace. Breakfast area has a bay window to give more space as you enjoy your family time. The fully loaded kitchen has a new farmhouse sink, new Quartz countertops that extends to the island with breakfast bar, Upgraded Refrigerator, remodeled kitchen cabinets, & more. The master suite has a double trey ceiling, two closets, and a beautiful master bathroom. Included in this space is new quartz counters tops, double sinks, jacuzzi tub. separate shower, & new lighting to continue the farmhouse style. The guest bath upgraded with lighting and quartz counters as well. Two more nice size bedrooms on main level allows you to have plenty of room for your family. Head down into the basement and find new carpet in the flex room that can be used for office, workout, or whatever you might need plus a full bedroom and full bath for guest. New Roof installed 2019, A/C & furnace replaced two years ago, a mini split installed at the same time. The Ring security system will stay with home. Brand NEW Samsung Washer & Dryer will also remain with the sale. New hot water heater. A new garage door installed. New stairway entrance for dogs into garage with doggie door. New Black Chain-link Fence to allow space for the kids and/or dogs. So many amazing things. A MUST SEE!! WON'T LAST LONG, SO CALL TODAY TO TOUR.
Location
State GA
County Pickens
Lake Name None
Rooms
Bedroom Description Master on Main
Other Rooms Other
Basement Daylight, Driveway Access, Exterior Entry, Finished, Finished Bath, Interior Entry
Main Level Bedrooms 3
Dining Room Open Concept
Interior
Interior Features Cathedral Ceiling(s), Double Vanity, High Ceilings 10 ft Lower, High Speed Internet, His and Hers Closets, Tray Ceiling(s), Walk-In Closet(s), Other
Heating Central
Cooling Ceiling Fan(s), Central Air
Flooring Ceramic Tile, Sustainable
Fireplaces Number 1
Fireplaces Type Factory Built, Gas Starter, Living Room
Window Features Double Pane Windows, Insulated Windows
Appliance Dishwasher, Disposal, Dryer, Gas Oven, Gas Range, Gas Water Heater, Microwave, Refrigerator, Self Cleaning Oven, Washer
Laundry In Hall
Exterior
Exterior Feature Private Rear Entry, Rear Stairs
Parking Features Driveway, Garage, Garage Door Opener, Garage Faces Front
Garage Spaces 2.0
Fence Back Yard, Chain Link, Fenced
Pool None
Community Features Clubhouse, Homeowners Assoc, Pool, Street Lights, Tennis Court(s)
Utilities Available Cable Available, Electricity Available, Natural Gas Available, Phone Available, Sewer Available
Waterfront Description None
View Mountain(s)
Roof Type Composition
Street Surface Asphalt
Accessibility None
Handicap Access None
Porch Covered, Deck, Front Porch
Total Parking Spaces 2
Building
Lot Description Back Yard, Cul-De-Sac, Front Yard, Mountain Frontage
Story One
Foundation Concrete Perimeter
Sewer Public Sewer
Water Public
Architectural Style Farmhouse, Ranch
Level or Stories One
Structure Type Cement Siding
New Construction No
Construction Status Resale
Schools
Elementary Schools Harmony - Pickens
Middle Schools Pickens County
High Schools Pickens
Others
HOA Fee Include Swim/Tennis
Senior Community no
Restrictions false
Tax ID 030A 031 084
Acceptable Financing Cash, Conventional
Listing Terms Cash, Conventional
Special Listing Condition None
Read Less Info
Want to know what your home might be worth? Contact us for a FREE valuation!

Our team is ready to help you sell your home for the highest possible price ASAP

Bought with Century 21 Results

Making real estate simple, fun and stress-free!






