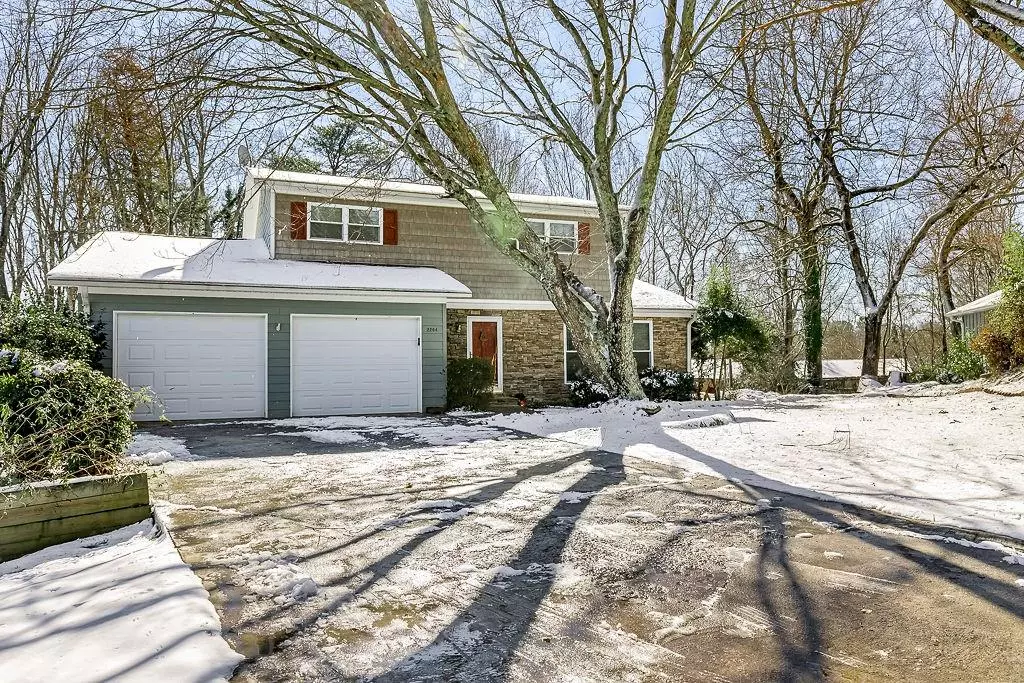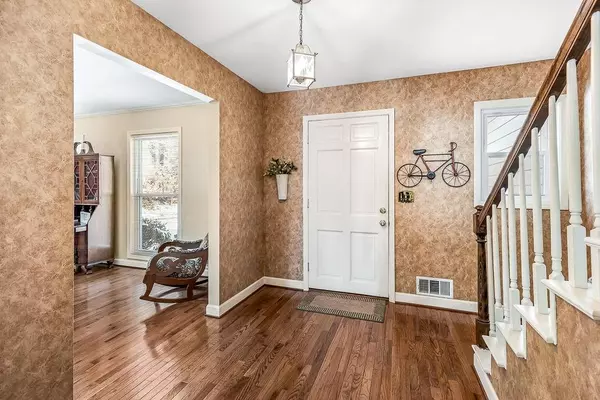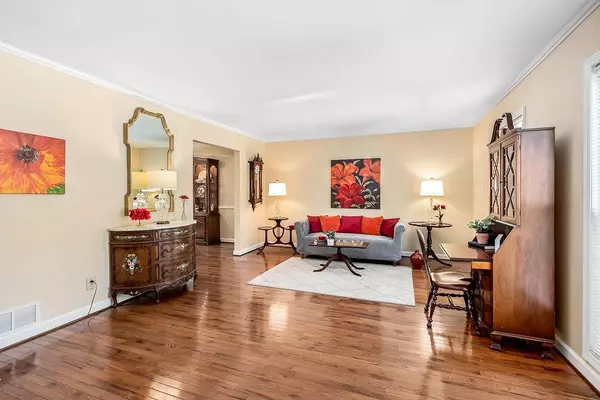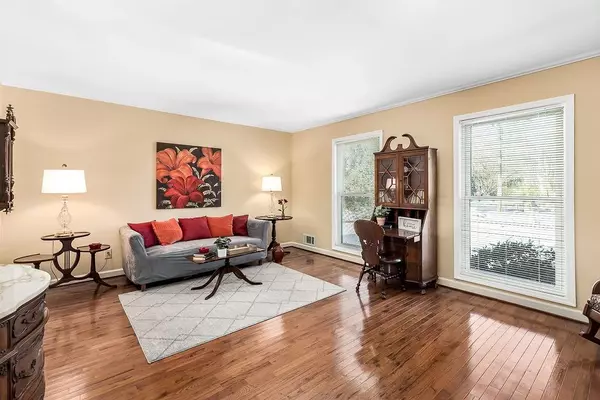$310,000
$289,900
6.9%For more information regarding the value of a property, please contact us for a free consultation.
3 Beds
2.5 Baths
2,284 SqFt
SOLD DATE : 03/17/2022
Key Details
Sold Price $310,000
Property Type Single Family Home
Sub Type Single Family Residence
Listing Status Sold
Purchase Type For Sale
Square Footage 2,284 sqft
Price per Sqft $135
Subdivision Sunset Heights
MLS Listing ID 6992201
Sold Date 03/17/22
Style Traditional
Bedrooms 3
Full Baths 2
Half Baths 1
Construction Status Resale
HOA Y/N No
Year Built 1978
Annual Tax Amount $974
Tax Year 2020
Lot Size 0.440 Acres
Acres 0.44
Property Description
Welcome home to this charming 2 story home located in Sunset Heights, a quiet family neighborhood on a dead-end street next to the Atlanta Botanical Garden. This home boasts 3 bedrooms and 2.5 bathrooms. The kitchen offers custom maple cabinets, island with Jenn-Air electric downdraft range, tile backsplash, under cabinet lighting and lots of specialty storage including pull out pantry drawers, desk, and walk-in pantry closet. The main level features beautiful hard wood floors with a separate den which includes a brick fireplace and a 1/2 bath, an oversized living room and separate dining room. Natural gas heat and electric AC on main level. Upstairs features 3 spacious bedrooms with custom shelving in closets. All toilets were replaced to high efficiency/low flow to reduce water costs. The exterior showcases hardy plank siding with stone simulated concrete, 30-year architectural shingle vented roof in great condition, vinyl tilt/energy efficient windows, as well as new vented soffits in Summer 2021 which have all dramatically reduced heating and cooling costs. Walk through the insulated metal door off the kitchen to the large back deck recently stained in Summer 2021 overlooking the large mostly flat backyard. This home is convenient to shopping, dining, grocery, lake and interstate access. This home is a must see!
Location
State GA
County Hall
Lake Name None
Rooms
Bedroom Description Oversized Master
Other Rooms None
Basement None
Dining Room Separate Dining Room
Interior
Interior Features Entrance Foyer, High Speed Internet, Low Flow Plumbing Fixtures, Walk-In Closet(s)
Heating Central, Heat Pump, Natural Gas
Cooling Attic Fan, Ceiling Fan(s), Central Air
Flooring Carpet, Hardwood
Fireplaces Number 1
Fireplaces Type Family Room
Window Features Insulated Windows, Shutters
Appliance Dishwasher, Electric Range, Refrigerator
Laundry In Hall, Laundry Room, Main Level
Exterior
Exterior Feature Private Yard, Rain Gutters, Rear Stairs
Garage Attached, Garage, Garage Door Opener, Garage Faces Front, Kitchen Level, Level Driveway
Garage Spaces 2.0
Fence None
Pool None
Community Features None
Utilities Available Cable Available, Electricity Available, Natural Gas Available, Phone Available
Waterfront Description None
View Trees/Woods
Roof Type Shingle
Street Surface Paved
Accessibility None
Handicap Access None
Porch Deck
Total Parking Spaces 2
Building
Lot Description Level
Story Two
Foundation Block, Brick/Mortar
Sewer Septic Tank
Water Public
Architectural Style Traditional
Level or Stories Two
Structure Type HardiPlank Type, Shingle Siding, Stone
New Construction No
Construction Status Resale
Schools
Elementary Schools Enota Multiple Intelligences Academy
Middle Schools Gainesville
High Schools Gainesville
Others
Senior Community no
Restrictions false
Tax ID 01095 001067
Acceptable Financing Cash, Conventional
Listing Terms Cash, Conventional
Special Listing Condition None
Read Less Info
Want to know what your home might be worth? Contact us for a FREE valuation!

Our team is ready to help you sell your home for the highest possible price ASAP

Bought with Century 21 Results

Making real estate simple, fun and stress-free!






