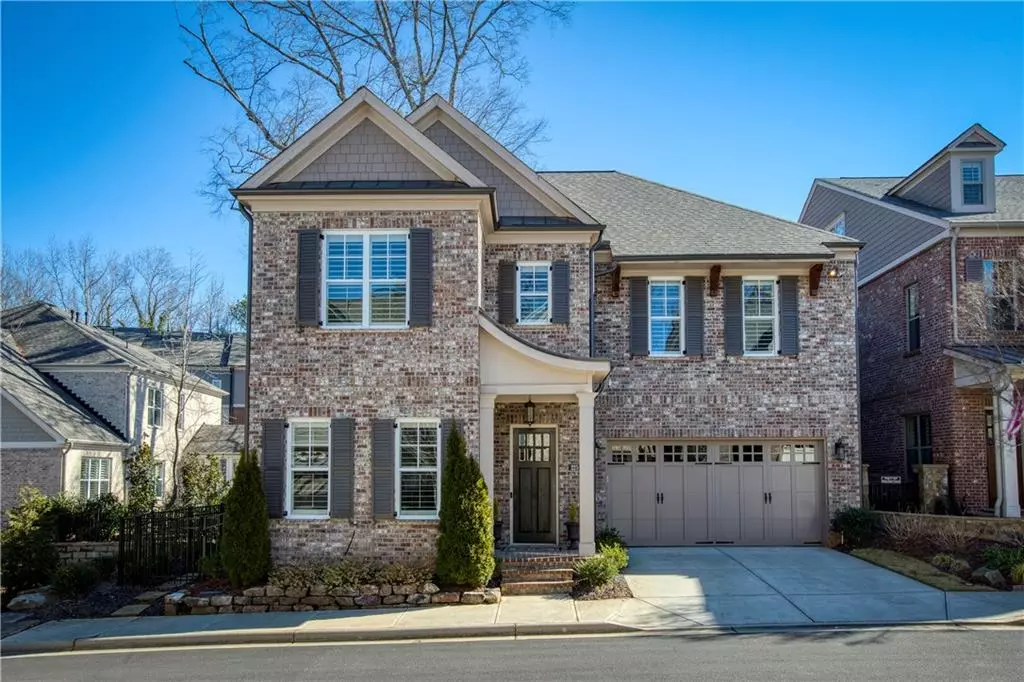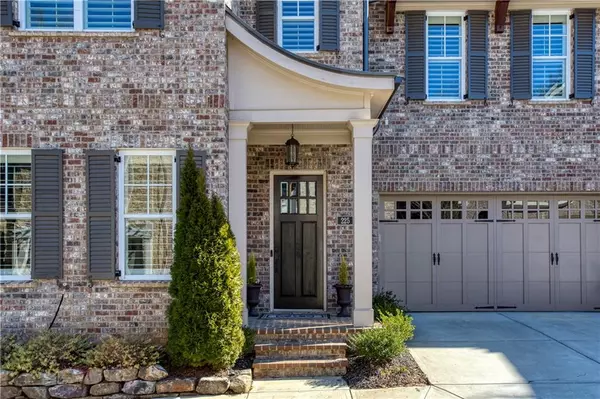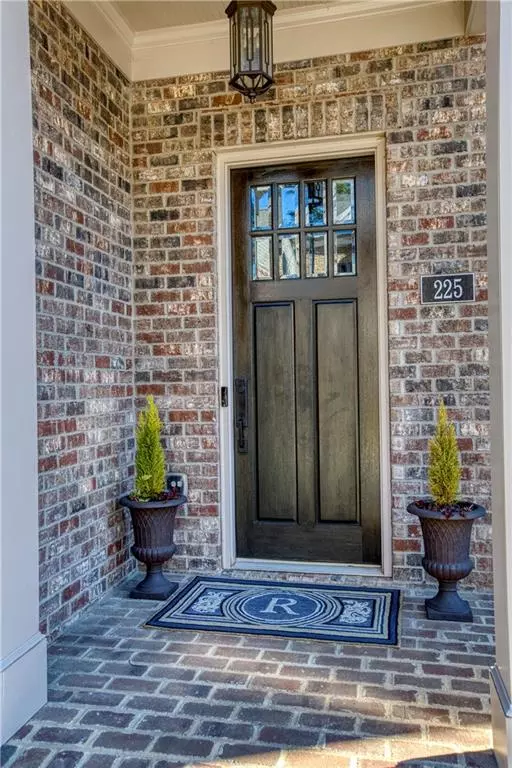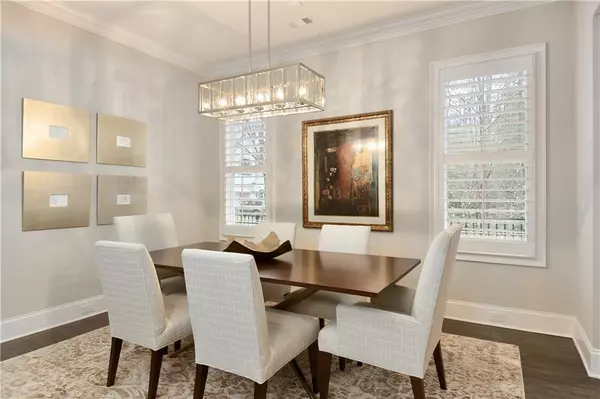$1,393,000
$1,300,000
7.2%For more information regarding the value of a property, please contact us for a free consultation.
4 Beds
3 Baths
3,202 SqFt
SOLD DATE : 03/15/2022
Key Details
Sold Price $1,393,000
Property Type Single Family Home
Sub Type Single Family Residence
Listing Status Sold
Purchase Type For Sale
Square Footage 3,202 sqft
Price per Sqft $435
Subdivision Canton Street Commons
MLS Listing ID 7000162
Sold Date 03/15/22
Style Cluster Home, Traditional
Bedrooms 4
Full Baths 3
Construction Status Resale
HOA Fees $200
HOA Y/N Yes
Year Built 2018
Annual Tax Amount $4,819
Tax Year 2020
Lot Size 5,445 Sqft
Acres 0.125
Property Description
Private Paradise in Downtown Alpharetta with a fenced yard! Enjoy quiet moments in your fenced courtyard just steps from all of the activity! This NEARLY NEW 4 BR/3 BA home offers the conveniences of urban living and the privacy and outdoor living space you crave. From the moment you enter, you’ll notice the details that make it special: 10’ ceilings on both levels, 8’ doors, hardwood floors, high end appliances, custom cabinetry, designer lighting, plantation shutters and so much more.
You’ll enjoy easy living with an open floor plan that includes a gourmet kitchen with high end appliances, extended cabinetry and an expansive island, a breakfast/sitting room with a drybar/serving area, oversized dining room and a family room with custom floating built ins, surround sound and a cozy fireplace. The party can seamlessly flow outdoors onto the covered porch for dining al fresco, lounging or enjoying the firepit on the brick patio. The main level also includes a convenient bedroom/flex space with access to a full bath.
Upstairs you will find a spacious Primary Suite with a custom closet and a tranquil Primary Bath with a standalone soaking tub and an oversized shower. You’ll also find two generously sized secondary bedrooms and a Jack and Jill bath with custom Barn Doors along with a LARGE BONUS ROOM and a convenient laundry room with a soaking sink on the second level.
There are endless opportunities to savor peaceful moments AND live the active lifestyle you've dreamed of in this quiet enclave just steps from Downtown Alpharetta!
Location
State GA
County Fulton
Lake Name None
Rooms
Bedroom Description Oversized Master, Split Bedroom Plan
Other Rooms None
Basement None
Main Level Bedrooms 1
Dining Room Open Concept, Separate Dining Room
Interior
Interior Features Double Vanity, Entrance Foyer, High Ceilings 10 ft Main, High Ceilings 10 ft Upper, Walk-In Closet(s)
Heating Central
Cooling Central Air
Flooring Carpet, Ceramic Tile, Hardwood
Fireplaces Number 1
Fireplaces Type Electric, Glass Doors, Great Room
Window Features Double Pane Windows, Plantation Shutters
Appliance Dishwasher, Disposal, Double Oven, Gas Cooktop, Gas Water Heater, Microwave, Range Hood, Refrigerator
Laundry Laundry Room, Mud Room, Upper Level
Exterior
Exterior Feature Courtyard, Private Front Entry, Private Rear Entry
Garage Driveway, Garage, Garage Door Opener, Garage Faces Front, Kitchen Level
Garage Spaces 2.0
Fence Back Yard, Fenced, Wrought Iron
Pool None
Community Features Dog Park, Homeowners Assoc, Near Shopping, Park, Sidewalks, Street Lights
Utilities Available Cable Available, Electricity Available, Natural Gas Available, Phone Available, Sewer Available, Underground Utilities, Water Available
Waterfront Description None
View Other
Roof Type Composition
Street Surface Asphalt
Accessibility None
Handicap Access None
Porch Covered, Front Porch, Patio
Total Parking Spaces 2
Building
Lot Description Back Yard, Level
Story Two
Foundation Slab
Sewer Public Sewer
Water Public
Architectural Style Cluster Home, Traditional
Level or Stories Two
Structure Type Brick 4 Sides
New Construction No
Construction Status Resale
Schools
Elementary Schools Alpharetta
Middle Schools Hopewell
High Schools Alpharetta
Others
HOA Fee Include Maintenance Grounds, Trash
Senior Community no
Restrictions true
Tax ID 22 482212522001
Acceptable Financing Cash, Conventional
Listing Terms Cash, Conventional
Special Listing Condition None
Read Less Info
Want to know what your home might be worth? Contact us for a FREE valuation!

Our team is ready to help you sell your home for the highest possible price ASAP

Bought with Ansley Real Estate

Making real estate simple, fun and stress-free!






