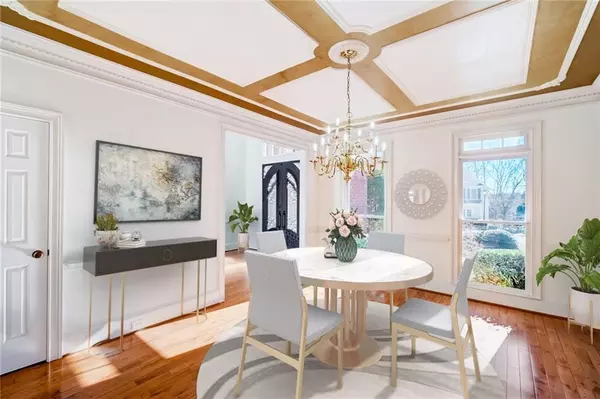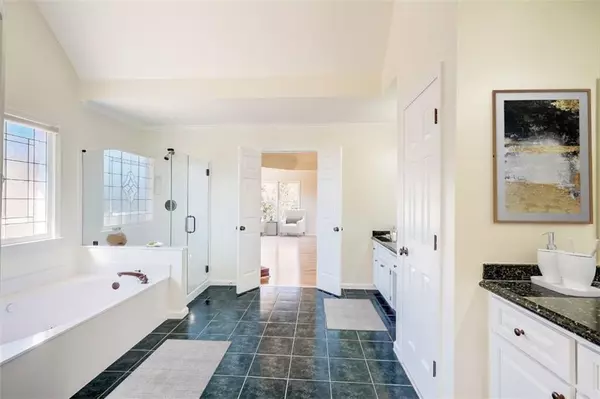$907,000
$800,000
13.4%For more information regarding the value of a property, please contact us for a free consultation.
4 Beds
5.5 Baths
6,419 SqFt
SOLD DATE : 03/03/2022
Key Details
Sold Price $907,000
Property Type Single Family Home
Sub Type Single Family Residence
Listing Status Sold
Purchase Type For Sale
Square Footage 6,419 sqft
Price per Sqft $141
Subdivision Warrenton
MLS Listing ID 6987322
Sold Date 03/03/22
Style Colonial, Traditional
Bedrooms 4
Full Baths 5
Half Baths 1
Construction Status Resale
HOA Fees $1,020
HOA Y/N Yes
Year Built 1997
Annual Tax Amount $8,050
Tax Year 2020
Lot Size 0.310 Acres
Acres 0.31
Property Description
Beautifully updated and pristine brick home IN award winning school District! Meticulously maintained, a plethora of natural light. Leaded glass French Iron doors and transom open to 2-story foyer, flanked by banquet-sized dining room and flex/living room; Front staircases with wrought iron balusters, 2-story grand room features palladium windows and gas fireplace; café; Chef’s kitchen with plentiful cabinetry, exotic granite, Viking range backs plash, counter height island, stainless steel appliances, grand room; 3 car garage. 2 newer HVAC units, newer roof, New paint inside and out, updated bathrooms Warrenton offers a saline Junior Olympic pool, pavilion with bar/grill area, tennis courts with covered tennis stands & playground, all in a “Cheers” neighborhood. Close to everything, Avalon, North Point Mall, Alpharetta City Center, Big Creek Greenway, Parks, Ameris Amphitheatre, hospitals and doctors. Beautifully renovated and immaculate brick house with award winning schools!
Location
State GA
County Fulton
Lake Name None
Rooms
Bedroom Description Oversized Master
Other Rooms None
Basement Daylight, Finished, Finished Bath, Full
Main Level Bedrooms 1
Dining Room Seats 12+
Interior
Interior Features Bookcases, Cathedral Ceiling(s), Double Vanity, High Ceilings 10 ft Upper, His and Hers Closets, Walk-In Closet(s), Wet Bar
Heating Central, Forced Air, Zoned
Cooling Ceiling Fan(s), Central Air
Flooring Carpet
Fireplaces Number 2
Fireplaces Type Factory Built, Great Room, Keeping Room
Window Features None
Appliance Dishwasher
Laundry In Kitchen
Exterior
Exterior Feature Garden
Parking Features Garage
Garage Spaces 3.0
Fence Fenced
Pool None
Community Features None
Utilities Available Cable Available, Electricity Available, Natural Gas Available, Phone Available, Sewer Available
Waterfront Description None
View Other
Roof Type Composition
Street Surface Asphalt
Accessibility None
Handicap Access None
Porch None
Total Parking Spaces 3
Building
Lot Description Back Yard
Story Two
Foundation None
Sewer Public Sewer
Water Public
Architectural Style Colonial, Traditional
Level or Stories Two
Structure Type Brick 4 Sides
New Construction No
Construction Status Resale
Schools
Elementary Schools Dolvin
Middle Schools Autrey Mill
High Schools Johns Creek
Others
Senior Community no
Restrictions false
Tax ID 11 005400090888
Special Listing Condition None
Read Less Info
Want to know what your home might be worth? Contact us for a FREE valuation!

Our team is ready to help you sell your home for the highest possible price ASAP

Bought with Royal Realty

Making real estate simple, fun and stress-free!






